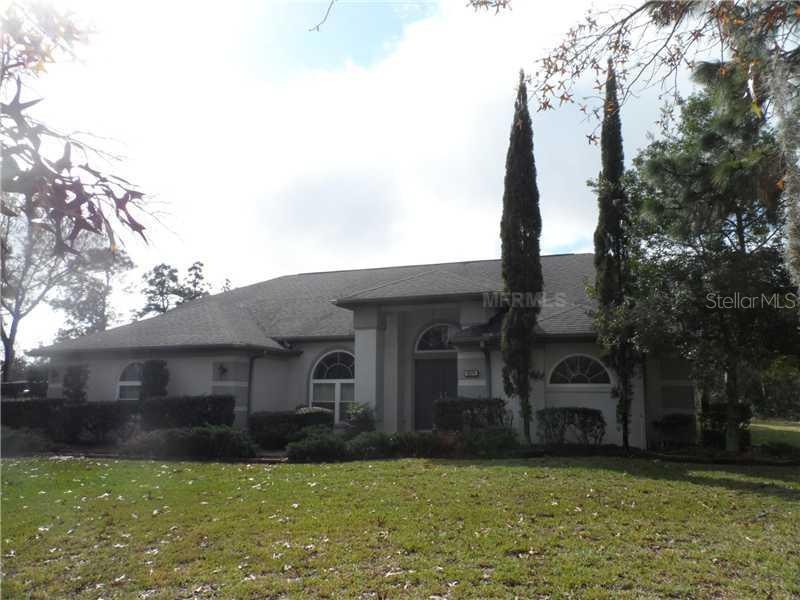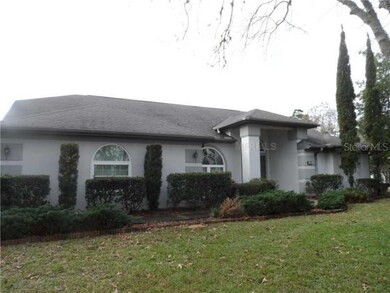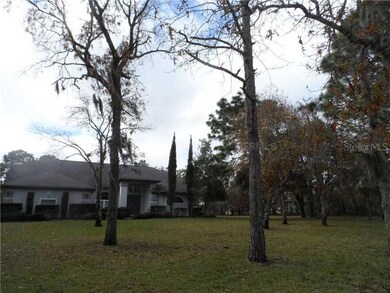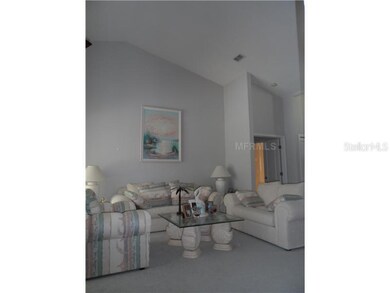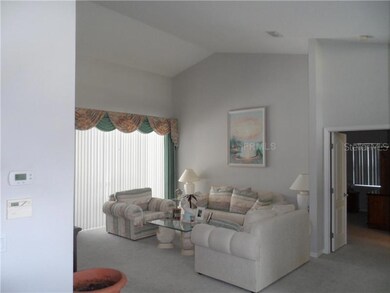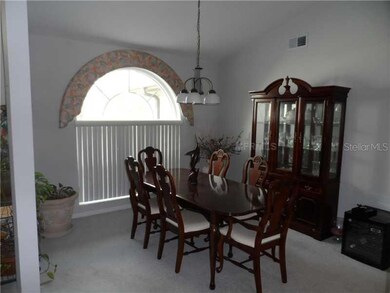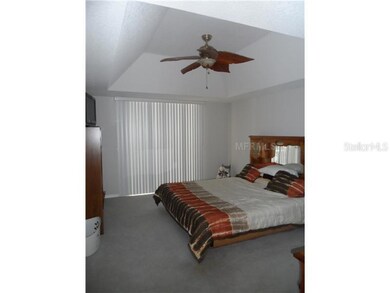
4024 W Pinto Loop Beverly Hills, FL 34465
Highlights
- Indoor Pool
- Cathedral Ceiling
- Separate Formal Living Room
- Open Floorplan
- Attic
- Great Room
About This Home
As of May 2014GREAT VALUE!!! THIS THREE BEDROOM, 2BATHROOM POOL HOME IS LOCATED ON A CORNER LOT OVER AN ACRE IN SIZE. THE HOME FEATURES LARGE KITCHEN, FAMILY ROOM, LIVING ROOM, BATHROOMS AND BEDROOMS. THE POOL AREA HAS BEEN NEWLY REMODELED WITH PAVERS AND THE POOL HAS BEEN RESURFACED IN 2011. THE SCREENED IN ENCLOSURE IS IN EXCELLENT CONDITION. THE SLIDING GLASS DOORS GIVE PLENTY OF NATURAL LIGHT AND THE VAULTED CEILINGS MAKE THE LIVING AREAS OPEN. THE MASTER BEDROOM HAS VAULTED CEILINGS, WALKIN CLOSETS, LARGE GARDEN BATH TUB, DUAL SINKS AND WALKIN SHOWER. THE PINE RIDGE COMMUNITY IS QUIET AND PEACEFUL. THE COMMUNITY HAS PLAYING FIELDS, CLUB HOUSE AND PARKS.
Last Agent to Sell the Property
CHARLES RUTENBERG REALTY INC License #3180446 Listed on: 01/11/2014

Last Buyer's Agent
CHARLES RUTENBERG REALTY INC License #3180446 Listed on: 01/11/2014

Home Details
Home Type
- Single Family
Est. Annual Taxes
- $1,650
Year Built
- Built in 1994
Lot Details
- 1.06 Acre Lot
- Lot Dimensions are 185.0x250.0
- Mature Landscaping
- Metered Sprinkler System
- Landscaped with Trees
- Property is zoned RUR
HOA Fees
- $8 Monthly HOA Fees
Parking
- 2 Car Attached Garage
Home Design
- Slab Foundation
- Shingle Roof
- Block Exterior
- Stucco
Interior Spaces
- 2,904 Sq Ft Home
- Open Floorplan
- Cathedral Ceiling
- Ceiling Fan
- Blinds
- Sliding Doors
- Great Room
- Separate Formal Living Room
- Formal Dining Room
- Attic
Kitchen
- Oven
- Range
- Microwave
- Dishwasher
- Disposal
Flooring
- Carpet
- Vinyl
Bedrooms and Bathrooms
- 3 Bedrooms
- Split Bedroom Floorplan
- Walk-In Closet
- 2 Full Bathrooms
Laundry
- Laundry in unit
- Dryer
- Washer
Home Security
- Security System Owned
- Fire and Smoke Detector
Pool
- Indoor Pool
- Screened Pool
- Spa
- Fence Around Pool
Outdoor Features
- Enclosed patio or porch
- Rain Gutters
Utilities
- Central Heating and Cooling System
- Electric Water Heater
- Septic Tank
- Cable TV Available
Listing and Financial Details
- Visit Down Payment Resource Website
- Legal Lot and Block 0140 / 00830
- Assessor Parcel Number 18E17S320010 00830 0140
Community Details
Overview
- Pine Ridge Unit 01 Subdivision
- The community has rules related to deed restrictions
Recreation
- Tennis Courts
- Recreation Facilities
Ownership History
Purchase Details
Home Financials for this Owner
Home Financials are based on the most recent Mortgage that was taken out on this home.Purchase Details
Purchase Details
Similar Homes in Beverly Hills, FL
Home Values in the Area
Average Home Value in this Area
Purchase History
| Date | Type | Sale Price | Title Company |
|---|---|---|---|
| Warranty Deed | $170,000 | Stewart Title Company | |
| Deed | $100 | -- | |
| Deed | $15,000 | -- |
Mortgage History
| Date | Status | Loan Amount | Loan Type |
|---|---|---|---|
| Open | $136,000 | New Conventional | |
| Previous Owner | $144,000 | Unknown |
Property History
| Date | Event | Price | Change | Sq Ft Price |
|---|---|---|---|---|
| 08/07/2014 08/07/14 | Off Market | $170,000 | -- | -- |
| 05/08/2014 05/08/14 | Sold | $170,000 | 0.0% | $73 / Sq Ft |
| 05/08/2014 05/08/14 | Sold | $170,000 | -10.1% | $59 / Sq Ft |
| 04/08/2014 04/08/14 | Pending | -- | -- | -- |
| 02/14/2014 02/14/14 | Price Changed | $189,000 | 0.0% | $65 / Sq Ft |
| 02/14/2014 02/14/14 | For Sale | $189,000 | -0.5% | $81 / Sq Ft |
| 02/10/2014 02/10/14 | Price Changed | $189,900 | -5.0% | $65 / Sq Ft |
| 01/11/2014 01/11/14 | For Sale | $199,900 | -- | $69 / Sq Ft |
Tax History Compared to Growth
Tax History
| Year | Tax Paid | Tax Assessment Tax Assessment Total Assessment is a certain percentage of the fair market value that is determined by local assessors to be the total taxable value of land and additions on the property. | Land | Improvement |
|---|---|---|---|---|
| 2024 | $4,823 | $358,207 | $39,170 | $319,037 |
| 2023 | $4,823 | $347,488 | $37,050 | $310,438 |
| 2022 | $4,245 | $312,351 | $33,230 | $279,121 |
| 2021 | $3,577 | $236,329 | $19,050 | $217,279 |
| 2020 | $3,264 | $219,820 | $15,880 | $203,940 |
| 2019 | $3,033 | $202,181 | $15,670 | $186,511 |
| 2018 | $2,860 | $192,735 | $14,290 | $178,445 |
| 2017 | $2,580 | $162,150 | $14,570 | $147,580 |
| 2016 | $2,606 | $157,594 | $14,420 | $143,174 |
| 2015 | $2,613 | $154,333 | $14,720 | $139,613 |
| 2014 | $1,943 | $149,006 | $17,610 | $131,396 |
Agents Affiliated with this Home
-
O
Seller's Agent in 2014
Out of Area Non Member
Various Associations in Florida
-
Jeffrey Stuben

Seller's Agent in 2014
Jeffrey Stuben
CHARLES RUTENBERG REALTY INC
(813) 787-6243
114 Total Sales
-
K
Buyer's Agent in 2014
Karen Carnes
Plantation Realty, Inc.
(352) 400-1207
Map
Source: Stellar MLS
MLS Number: T2609245
APN: 18E-17S-32-0010-00830-0140
- 4082 W Alamo Dr
- 5659 N Carnation Dr
- 5851 N Hazelwood Dr
- 5849 N Killeen Terrace
- 5771 N Carnation Dr
- 5034 W Pinto Loop
- 3563 W Blossom Dr
- 3670 W Cogwood Cir
- 6054 N Rosewood Dr
- 4464 W Horseshoe Dr
- 4648 W Horseshoe Dr
- 5898 N Flagstaff Ave
- 4444 W Horseshoe Dr
- 4210 W Horseshoe Dr
- 5557 N Sierra Terrace
- 5950 N Petunia Terrace
- 4318 W Gorge Ln
- 5050 N Coconut Terrace
- 5417 N Rosedale Cir
- 6038 N Flagstaff Ave
