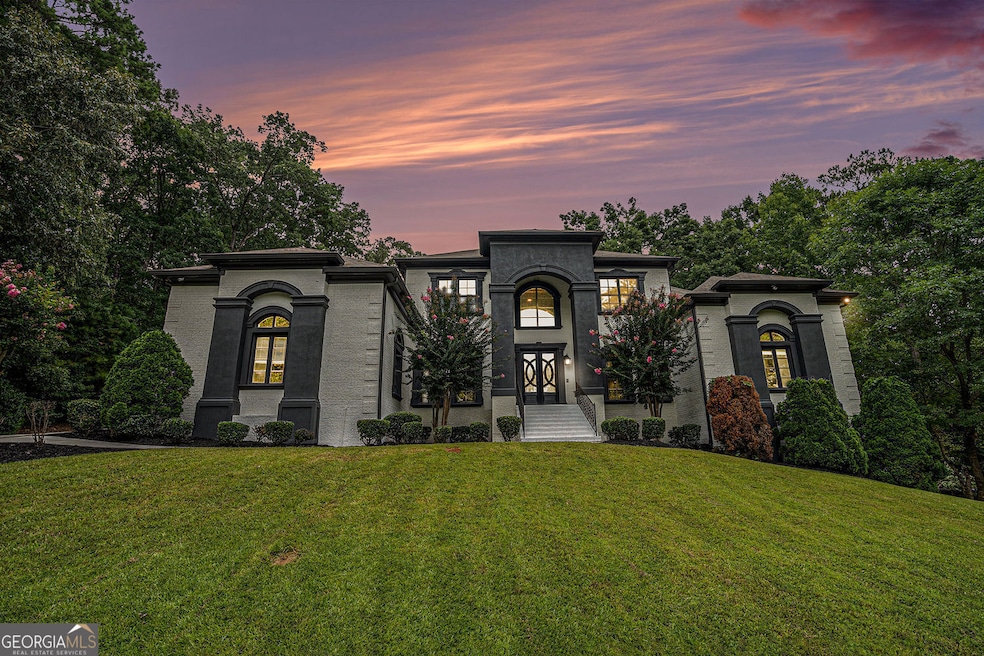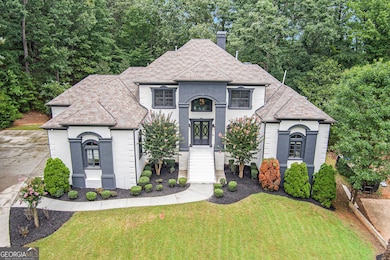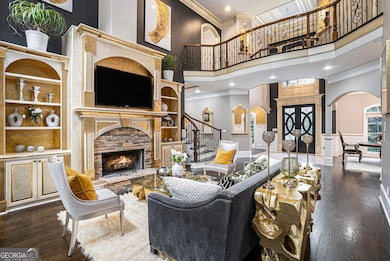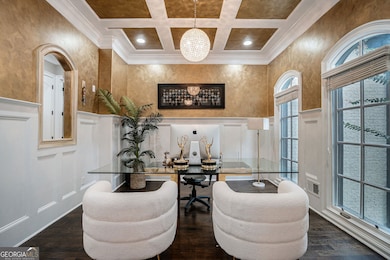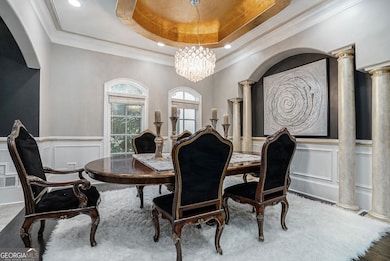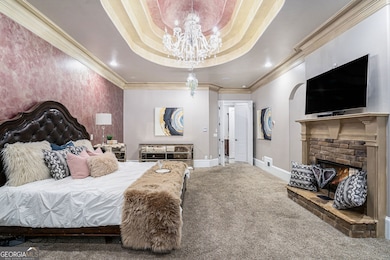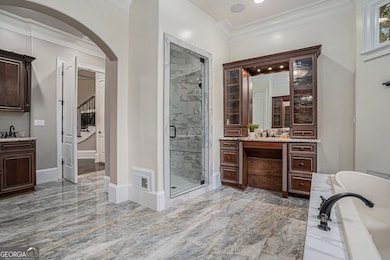4025 Cascade Rd SW Atlanta, GA 30331
Estimated payment $6,918/month
Highlights
- Home Theater
- 1.03 Acre Lot
- Fireplace in Primary Bedroom
- Gated Community
- Dining Room Seats More Than Twelve
- Deck
About This Home
Imagine coming home to a private, gated sanctuary that feels a world away-yet keeps you connected to everything Atlanta offers. Welcome to 4025 Cascade Rd SW, a custom-built estate where 3 levels of refined living meets a lifestyle of elegance, comfort and effortless entertaining. From the moment you step inside, THIS HOME MAKES A STATEMENT. Soaring floor-to-ceiling windows flood the main level with natural light, showcasing a dramatic open-concept design meant for both quiet mornings and unforgettable evenings. The great room, anchored by a commanding stone fireplace, flows seamlessly into formal dining and a chef-inspired kitchen, CREATING A SPACE WHERE CELEBRATIONS COME ALIVE AND EVERYDAY LIVING FEELS EXTRAORDINARY. The Owner's Wing on the main level offers more than a retreat-it's A PRIVATE HAVEN WITH A COZY FIREPLACE, SPA-STYLE SHOWER, AND EXPANSIVE WALK-IN CLOSET. A secondary bedroom w/ensuite bathroom on the main level ensures guests or family enjoy privacy and comfort. Upstairs, 3 more spacious bedrooms and 2 full baths provide versatility, while THE TERRACE LEVEL TRANSFORMS THE HOME INTO AN ENTERTAINER'S DREAM-complete with a theatre room, family room with fireplace, open recreation area, bonus room with full bath, 6th bedroom and a stylish kitchenette with bar. Style it your way and finish out the spa room! Indoor and outdoor living blend seamlessly. Step onto the expansive covered deck, accessible from the kitchen and Owner's Suite, where you can sip morning coffee while listening to the breeze through the trees. Below, the covered terrace-level patio invites you TO HOST EVERYTHING FROM SUMMER COOKOUTS TO GAME-DAY WATCH PARTIES-all while overlooking your private, tree-lined 1.027-acre lot. This estate's lifestyle extends far beyond its walls. Just minutes away, explore the trails of Cascade Springs Nature Preserve, enjoy afternoons at West Cascade Park or Melvin Park, or take advantage of Atlanta's thriving dining and cultural scene in nearby Downtown and Midtown. For jet-setting professionals, Hartsfield-Jackson International Airport is within easy reach, offering seamless travel access without compromising on privacy. With 6 bedrooms, 5.5 bathrooms, 4 fireplaces and a 3-car garage, THIS RESIDENCE BALANCES SOPHISTICATION WITH WARMTH, MAKING IT EQUALLY SUITED FOR ELEGANT ENTERTAINING AND EVERYDAY LIVING. 4025 Cascade Rd SW isn't just a home-it's a story waiting to be lived.
Home Details
Home Type
- Single Family
Est. Annual Taxes
- $7,500
Year Built
- Built in 2008 | Remodeled
Lot Details
- 1.03 Acre Lot
- Privacy Fence
- Steep Slope
- Sprinkler System
Parking
- 3 Car Garage
Home Design
- Traditional Architecture
- Brick Exterior Construction
- Composition Roof
- Stone Siding
- Stone
Interior Spaces
- 3-Story Property
- Home Theater Equipment
- Tray Ceiling
- Vaulted Ceiling
- Ceiling Fan
- 4 Fireplaces
- Entrance Foyer
- Great Room
- Family Room
- Dining Room Seats More Than Twelve
- Breakfast Room
- Home Theater
- Home Office
- Bonus Room
- Screened Porch
- Home Gym
- Finished Basement
- Basement Fills Entire Space Under The House
- Laundry Room
Kitchen
- Breakfast Bar
- Double Oven
- Cooktop
- Microwave
- Dishwasher
- Stainless Steel Appliances
- Disposal
Flooring
- Wood
- Carpet
- Tile
Bedrooms and Bathrooms
- 6 Bedrooms | 2 Main Level Bedrooms
- Primary Bedroom on Main
- Fireplace in Primary Bedroom
- Walk-In Closet
- In-Law or Guest Suite
- Double Vanity
- Soaking Tub
- Separate Shower
Home Security
- Carbon Monoxide Detectors
- Fire and Smoke Detector
Outdoor Features
- Deck
Schools
- Randolph Elementary School
- Sandtown Middle School
- Westlake High School
Utilities
- Forced Air Zoned Cooling and Heating System
- Underground Utilities
- Phone Available
- Cable TV Available
Community Details
- No Home Owners Association
- Gated Community
Listing and Financial Details
- Tax Block 1
Map
Home Values in the Area
Average Home Value in this Area
Tax History
| Year | Tax Paid | Tax Assessment Tax Assessment Total Assessment is a certain percentage of the fair market value that is determined by local assessors to be the total taxable value of land and additions on the property. | Land | Improvement |
|---|---|---|---|---|
| 2025 | $7,500 | $213,840 | $10,720 | $203,120 |
| 2023 | $5,496 | $194,720 | $10,720 | $184,000 |
| 2022 | $7,635 | $194,720 | $10,720 | $184,000 |
| 2021 | $7,569 | $189,080 | $10,400 | $178,680 |
| 2020 | $7,601 | $186,800 | $10,280 | $176,520 |
| 2019 | $7,248 | $183,520 | $10,120 | $173,400 |
| 2018 | $7,135 | $179,240 | $9,880 | $169,360 |
| 2017 | $7,023 | $172,320 | $9,480 | $162,840 |
| 2016 | $7,024 | $172,320 | $9,480 | $162,840 |
| 2015 | $11,167 | $273,160 | $15,720 | $257,440 |
| 2014 | $11,779 | $273,160 | $15,720 | $257,440 |
Property History
| Date | Event | Price | List to Sale | Price per Sq Ft | Prior Sale |
|---|---|---|---|---|---|
| 10/22/2025 10/22/25 | For Sale | $1,200,000 | +101.7% | $144 / Sq Ft | |
| 06/22/2012 06/22/12 | Sold | $595,000 | 0.0% | $85 / Sq Ft | View Prior Sale |
| 05/23/2012 05/23/12 | Pending | -- | -- | -- | |
| 03/07/2012 03/07/12 | For Sale | $595,000 | -- | $85 / Sq Ft |
Purchase History
| Date | Type | Sale Price | Title Company |
|---|---|---|---|
| Warranty Deed | -- | -- | |
| Limited Warranty Deed | -- | -- | |
| Warranty Deed | $595,000 | -- | |
| Warranty Deed | $165,000 | -- | |
| Foreclosure Deed | $118,890 | -- | |
| Deed | $75,000 | -- |
Mortgage History
| Date | Status | Loan Amount | Loan Type |
|---|---|---|---|
| Previous Owner | $416,000 | New Conventional |
Source: Georgia MLS
MLS Number: 10614091
APN: 14F-0028-LL-062-4
- 195 Beracah Walk SW
- 4060 Danforth Rd SW
- 4181 Danforth Rd SW
- 3622 Ginnis Rd SW Unit 5
- 4240 Cascade Rd SW
- 3790 Benjamin Ct SW
- 3607 Ginnis Dr SW Unit 3
- 3607 Ginnis Dr SW Unit 2
- 3620 Ginnis Ct SW Unit 4
- 4395 Celebration Dr SW
- 0 Fairburn Rd SW Unit 7480997
- 0 Fairburn Rd SW Unit 10635448
- 0 Fairburn Rd SW Unit 7674730
- 4400 Celebration Dr SW
- 1055 Elysian Park SW
- 1212 Utoy Springs Rd SW Unit 16
- 1212 Utoy Springs Rd SW Unit 30
- 3640 Utoy Dr SW
- 1130 Elysian Park SW Unit LOT 17
- 195 Beracah Walk SW
- 4197 Danforth Rd SW
- 3816 Benjamin Ct SW
- 3604 Ginnis Rd SW Unit 1
- 3620 Ginnis Ct SW Unit 4
- 3609 Ginnis Rd SW Unit 4
- 3604 Ginnis Rd SW Unit 2
- 750 Legacy Place SW
- 751 Fairburn Rd SW
- 1225 Fairburn Rd SW
- 4341 Cascade Rd SW
- 762 Plainville Way SW
- 4370 Danforth Rd SW
- 4355 Cascade Rd SW
- 415 Plainville Dr SW
- 415 Fairburn Rd SW
- 2900 Suttles Dr SW
- 405 Fairburn Rd SW
- 3382 Bobolink Cir SW
- 1568 Niskey Lake Trail SW
