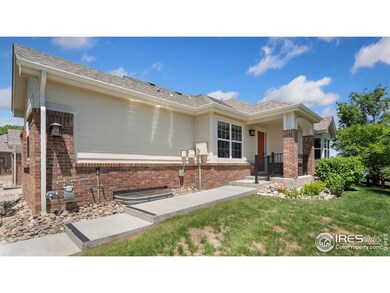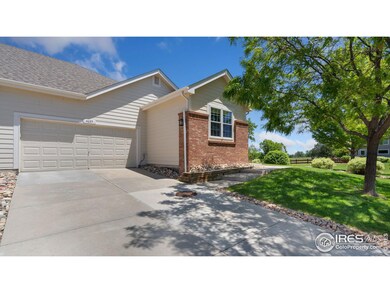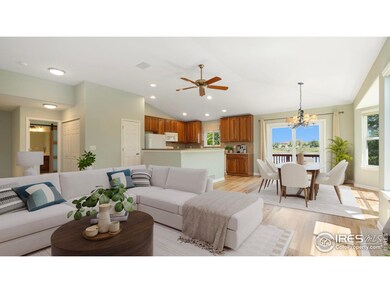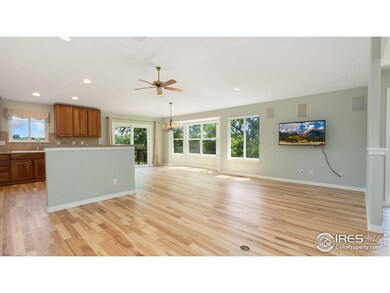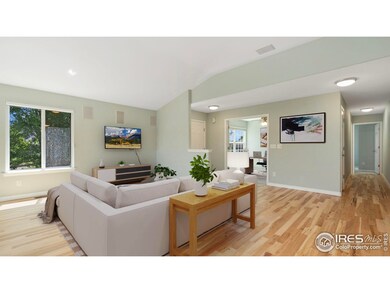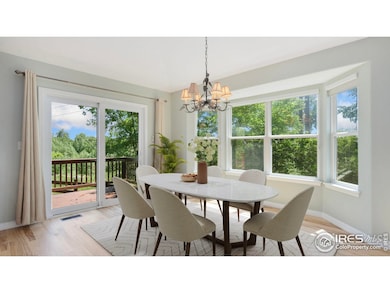
4025 Don Fox Cir Loveland, CO 80537
Highlights
- Water Views
- Open Floorplan
- Deck
- Two Primary Bedrooms
- River Nearby
- Cathedral Ceiling
About This Home
As of June 2025Luxury End-Unit Paired Home in Mariana Butte-Riverfront in Golf Community w/Private ViewsTucked into coveted Mariana Butte this elegant end-unit paired patio home boasts panoramic views of the Big Thompson River, surrounding ponds, foothills, and lush open space-offering one of the most private and scenic settings in the community.The home has refinished hickory hardwood floors & new interior paint. Spacious main level welcomes you with vaulted ceilings, oversized windows, & stunning natural light bringing the outdoors in. Open layout connects the living room, dining nook, and kitchen-featuring cherry cabinets, a generous center island, gas range, & breakfast bar.Enjoy serene mornings & evenings on the private deck, w/unobstructed views stretch across the river corridor. HOA maintains the lawn, offering maintenance-free living. With no neighbors behind or to the east you live in a secluded retreat.Main Floor Highlights: Primary Suite with vaulted ceiling, picture window & river views Ensuite bath with dual vanities & walk-in shower Second bedroom + full hall bath Dedicated office w/French doors Main floor laundryLower Level Retreat:The finished, garden-level basement is a dream for split family living or guest stays. It includes: Family room w/gas fireplace Full kitchenette/wet bar w/wine rack & mini fridge Guest bedroom & full bathroom w/custom-spa steam showerProperty Features: 3 bedrooms + office 3 baths 2,884 finished sq ft Attached 2-car garage Quiet location-HOA includes exterior maintenance, lawn care, and snow removal Pet-friendly (with restrictions) Mature landscaping and direct access to walking trailsLocated just minutes from Mariana Butte Golf Course, Namaqua Park, and downtown Loveland, this rare riverfront opportunity combines low-maintenance luxury with Colorado's most cherished outdoor lifestyle. * Live where you relax * Schedule your private tour of this rare gem today!
Townhouse Details
Home Type
- Townhome
Est. Annual Taxes
- $2,789
Year Built
- Built in 2004
Lot Details
- 4,810 Sq Ft Lot
- Open Space
- Southern Exposure
- Southeast Facing Home
- Partially Fenced Property
- Wood Fence
- Sloped Lot
- Landscaped with Trees
HOA Fees
- $235 Monthly HOA Fees
Parking
- 2 Car Attached Garage
- Oversized Parking
- Garage Door Opener
Home Design
- Half Duplex
- Patio Home
- Brick Veneer
- Wood Frame Construction
- Composition Roof
- Composition Shingle
Interior Spaces
- 3,050 Sq Ft Home
- 1-Story Property
- Open Floorplan
- Bar Fridge
- Cathedral Ceiling
- Ceiling Fan
- Gas Fireplace
- Double Pane Windows
- Window Treatments
- Bay Window
- Panel Doors
- Family Room
- Home Office
- Recreation Room with Fireplace
- Water Views
Kitchen
- Eat-In Kitchen
- Gas Oven or Range
- Self-Cleaning Oven
- Microwave
- Dishwasher
- Kitchen Island
- Disposal
Flooring
- Wood
- Carpet
Bedrooms and Bathrooms
- 3 Bedrooms
- Double Master Bedroom
- Walk-In Closet
- Primary bathroom on main floor
- Steam Shower
- Walk-in Shower
Laundry
- Laundry on main level
- Washer and Dryer Hookup
Basement
- Basement Fills Entire Space Under The House
- Fireplace in Basement
Home Security
Outdoor Features
- River Nearby
- Access to stream, creek or river
- Deck
- Exterior Lighting
Schools
- Namaqua Elementary School
- Clark Middle School
- Thompson Valley High School
Utilities
- Forced Air Heating and Cooling System
- High Speed Internet
- Cable TV Available
Additional Features
- Low Pile Carpeting
- Energy-Efficient Thermostat
- Property is near a golf course
Listing and Financial Details
- Assessor Parcel Number R1612428
Community Details
Overview
- Association fees include common amenities, snow removal, ground maintenance, management, maintenance structure
- Marianna Butte Association, Phone Number (970) 377-1626
- Mariana Butte 11Th Sub Subdivision
Recreation
- Hiking Trails
Pet Policy
- Pet Restriction
- Dogs and Cats Allowed
Security
- Fire and Smoke Detector
Ownership History
Purchase Details
Home Financials for this Owner
Home Financials are based on the most recent Mortgage that was taken out on this home.Purchase Details
Home Financials for this Owner
Home Financials are based on the most recent Mortgage that was taken out on this home.Purchase Details
Home Financials for this Owner
Home Financials are based on the most recent Mortgage that was taken out on this home.Similar Homes in Loveland, CO
Home Values in the Area
Average Home Value in this Area
Purchase History
| Date | Type | Sale Price | Title Company |
|---|---|---|---|
| Personal Reps Deed | $568,000 | None Listed On Document | |
| Special Warranty Deed | $415,000 | First American | |
| Warranty Deed | $256,465 | North American Title Company |
Mortgage History
| Date | Status | Loan Amount | Loan Type |
|---|---|---|---|
| Previous Owner | $415,000 | Credit Line Revolving | |
| Previous Owner | $415,000 | Commercial | |
| Previous Owner | $200,000 | Commercial | |
| Previous Owner | $100,000 | Credit Line Revolving | |
| Previous Owner | $58,000 | Adjustable Rate Mortgage/ARM | |
| Previous Owner | $100,000 | Unknown | |
| Previous Owner | $60,000 | Fannie Mae Freddie Mac | |
| Previous Owner | $205,100 | Fannie Mae Freddie Mac |
Property History
| Date | Event | Price | Change | Sq Ft Price |
|---|---|---|---|---|
| 06/25/2025 06/25/25 | Sold | $568,000 | +3.5% | $193 / Sq Ft |
| 06/05/2025 06/05/25 | Pending | -- | -- | -- |
| 06/03/2025 06/03/25 | For Sale | $549,000 | +32.3% | $186 / Sq Ft |
| 03/12/2021 03/12/21 | Off Market | $415,000 | -- | -- |
| 12/13/2019 12/13/19 | Sold | $415,000 | -3.3% | $144 / Sq Ft |
| 10/31/2019 10/31/19 | Price Changed | $429,000 | -2.5% | $149 / Sq Ft |
| 08/09/2019 08/09/19 | For Sale | $440,000 | -- | $153 / Sq Ft |
Tax History Compared to Growth
Tax History
| Year | Tax Paid | Tax Assessment Tax Assessment Total Assessment is a certain percentage of the fair market value that is determined by local assessors to be the total taxable value of land and additions on the property. | Land | Improvement |
|---|---|---|---|---|
| 2025 | $2,789 | $38,633 | $8,965 | $29,668 |
| 2024 | $2,690 | $38,633 | $8,965 | $29,668 |
| 2022 | $2,430 | $30,539 | $4,511 | $26,028 |
| 2021 | $2,497 | $31,417 | $4,640 | $26,777 |
| 2020 | $2,466 | $31,016 | $4,640 | $26,376 |
| 2019 | $1,866 | $31,016 | $4,640 | $26,376 |
| 2018 | $1,672 | $27,519 | $4,673 | $22,846 |
| 2017 | $1,440 | $27,519 | $4,673 | $22,846 |
| 2016 | $1,239 | $24,859 | $5,166 | $19,693 |
| 2015 | $1,808 | $27,400 | $5,170 | $22,230 |
| 2014 | $1,676 | $22,290 | $5,170 | $17,120 |
Agents Affiliated with this Home
-
Dionne Liggett

Seller's Agent in 2025
Dionne Liggett
Pro Property Management
(970) 667-3400
12 Total Sales
-
holly mitchell

Buyer's Agent in 2025
holly mitchell
High Point Homes
(970) 817-1492
32 Total Sales
-
Sharon Cook

Seller's Agent in 2019
Sharon Cook
NoCo Realty, Inc.
(970) 679-9900
28 Total Sales
-
Robert Walkowicz

Buyer's Agent in 2019
Robert Walkowicz
Group Harmony
(970) 377-4945
48 Total Sales
Map
Source: IRES MLS
MLS Number: 1035756
APN: 95162-54-008
- 4283 Golf Vista Dr
- 465 Mesa Dr
- 1212 Butte Rd Unit 61
- 1212 Butte Rd Unit 27
- 4692 Mariana Hills Cir
- 4447 Twin Peaks Dr
- 265 Medina Ct
- 219 Medina Ct
- 3593 Taylor Walker St
- 4140 Montmorency Place
- 225 Medina Ct
- 138 Pamela Dr
- 4667 Foothills Dr
- 4843 Mariana Hills Cir
- 4416 Pika Dr
- 520 Clubhouse Dr
- 115 Anders Ct
- 4303 Martinson Dr
- 4926 Saint Andrews Ct
- 4246 Martinson Dr

