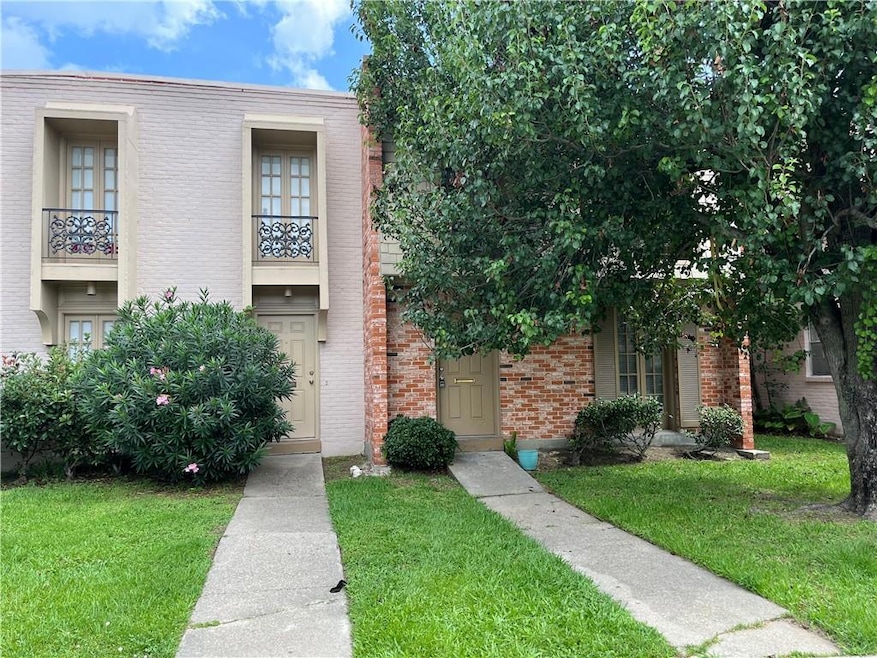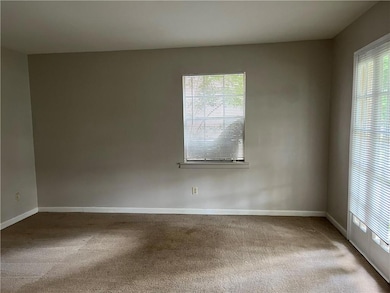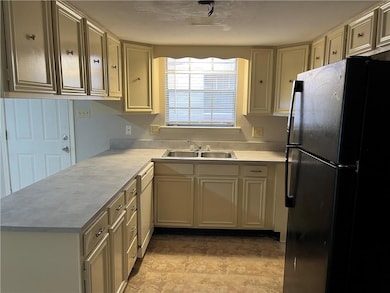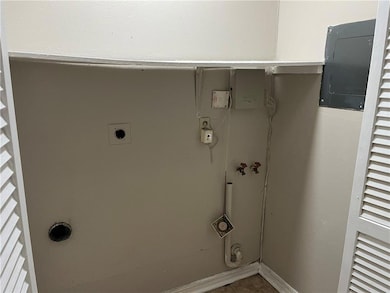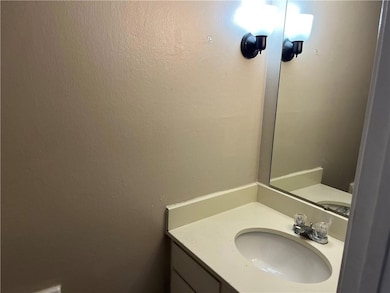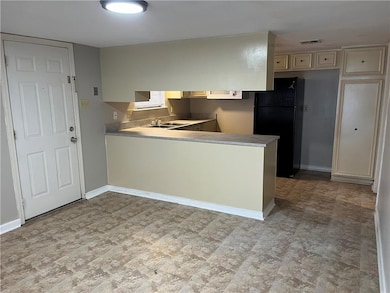4025 Georgetown Dr Metairie, LA 70001
New Metairie North Neighborhood
3
Beds
2.5
Baths
1,872
Sq Ft
6,186
Sq Ft Lot
Highlights
- Central Heating and Cooling System
- Ceiling Fan
- Rectangular Lot
- Metairie Academy For Advanced Studies Rated A-
- Dogs and Cats Allowed
About This Home
A super-spacious townhome-style unit in a central Metairie location, minutes from everything! This unit (half of a duplex) boasts 3 independent bedrooms and 2.5 bathrooms. There is also an extra room downstairs could be used as an office or a 4th bedroom. Laundry hookups are available in the downstairs hallway closet. The unit also has a private courtyard, covered parking in the rear, and a small storage shed. NOT APPROVED FOR SECTION 8
Townhouse Details
Home Type
- Townhome
Est. Annual Taxes
- $1,009
Year Built
- Built in 1970
Home Design
- Brick Exterior Construction
- Slab Foundation
Interior Spaces
- 1,872 Sq Ft Home
- 2-Story Property
- Ceiling Fan
- Washer and Dryer Hookup
Kitchen
- Oven
- Range
- Dishwasher
Bedrooms and Bathrooms
- 3 Bedrooms
Parking
- 1 Parking Space
- Carport
- Assigned Parking
Additional Features
- City Lot
- Central Heating and Cooling System
Community Details
- Dogs and Cats Allowed
- Breed Restrictions
Listing and Financial Details
- Security Deposit $1,800
- Tenant pays for electricity
- The owner pays for water
- Assessor Parcel Number 0820035605
Map
Source: ROAM MLS
MLS Number: 2503421
APN: 0820035605
Nearby Homes
- 4036 38 Georgetown Dr
- 2124 Richland Ave
- 2109 Manson Ave Unit 10
- 2500 Manson Ave Unit 414
- 2500 Manson Ave Unit 404
- 2117 Giuffrias Ave Unit 20
- 2305 Cleary Ave Unit 217
- 2305 Cleary Ave Unit 214
- 2305 Cleary Ave Unit 225
- 2305 Cleary Ave Unit 106
- 2509 Giuffrias Ave Unit 802
- 2509 Giuffrias Ave Unit 621
- 2509 Giuffrias Ave Unit 605
- 2513 Pasadena Ave Unit 303
- 2308 Taft Park
- 2201 Houma Blvd Unit 310
- 4021 Alberta St
- 4047 Alberta St
- 2509 Giuffrias Ave
- 3912 S I-10 Rd W
- 3900 S I-10 Service Rd W
- 2304 Manson Ave Unit B
- 2509 Giuffrias Ave Unit 605
- 2408 Giuffrias Ave Unit D
- 2309 Danny Park
- 2401 Pasadena Ave Unit 5
- 2117 Giuffrias Ave Unit 20
- 3913 N I-10 Service Rd
- 2100 Pasadena Ave
- 2221 Houma Blvd
- 3901 N I-10 Rd
- 2813 Taft Park
- 3004 Cleary Ave
- 2600 Houma Blvd
- 2500 Houma Blvd Unit 215
- 2713 Independence St Unit D
