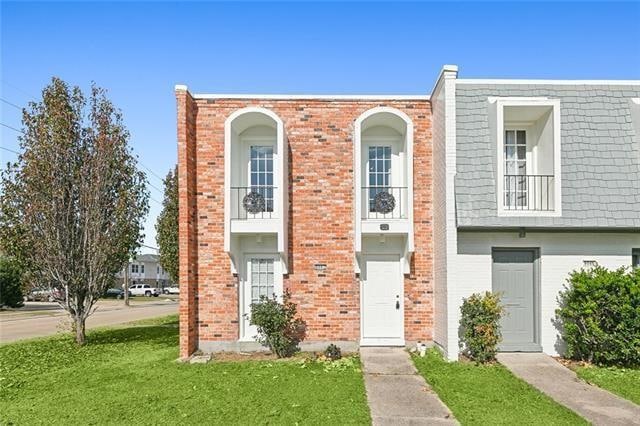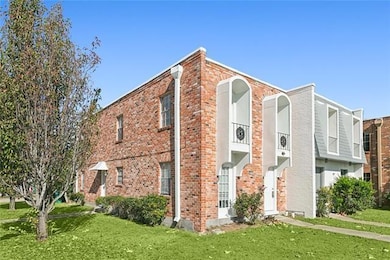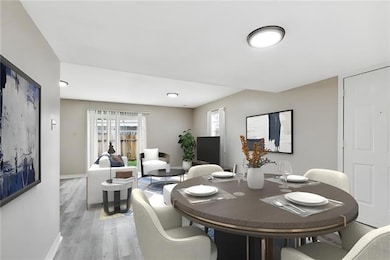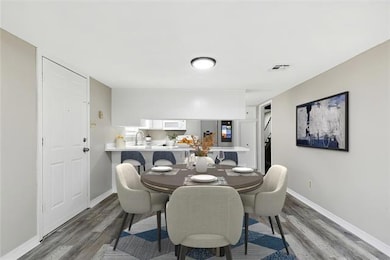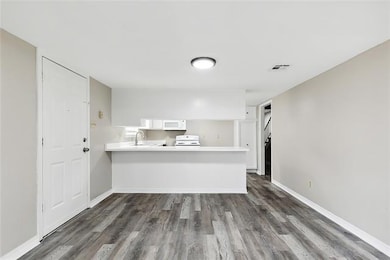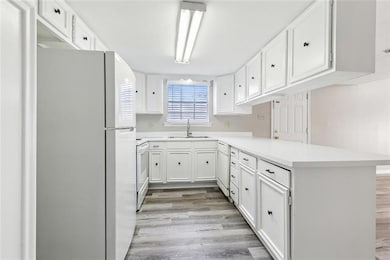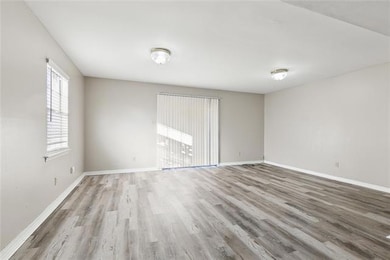4047 Alberta St Metairie, LA 70001
New Metairie North NeighborhoodHighlights
- Balcony
- Central Heating and Cooling System
- Dogs and Cats Allowed
- Metairie Academy For Advanced Studies Rated A-
- Ceiling Fan
- Property is in very good condition
About This Home
Spacious renovated townhome available for lease in the heart of Metairie! Conveniently located off Cleary Avenue, between W. Napoleon and Veterans Blvd., this three-bedroom, two-and-a-half-bath features an open-concept living room and kitchen area, along with a half bath for guests. Downstairs, an additional room can be used as an office or a fourth bedroom. The hallway closet downstairs is equipped with washer and dryer hookups. On the second floor, you’ll find three generous bedrooms. There is a full bath in the hallway and a primary suite with an ensuite bath and a separate vanity area. All bedrooms come with spacious closets featuring built-in shelving. The property features a small, fenced-in backyard/courtyard area with a gate leading to a reserved, covered parking spot under a carport, as well as a small shed for additional storage. The driveway can accommodate two vehicles.
Townhouse Details
Home Type
- Townhome
Est. Annual Taxes
- $2,311
Year Built
- Built in 1983
Home Design
- Brick Exterior Construction
- Slab Foundation
Interior Spaces
- 1,875 Sq Ft Home
- 2-Story Property
- Ceiling Fan
- Washer and Dryer Hookup
Kitchen
- Oven
- Range
- Dishwasher
Bedrooms and Bathrooms
- 4 Bedrooms
Parking
- Carport
- Off-Street Parking
Additional Features
- Balcony
- Property is in very good condition
- City Lot
- Central Heating and Cooling System
Community Details
- Pet Deposit $500
- Dogs and Cats Allowed
- Breed Restrictions
Listing and Financial Details
- Security Deposit $1,900
- Tenant pays for electricity, gas, water
- Assessor Parcel Number 0820035619
Map
Source: ROAM MLS
MLS Number: 2512233
APN: 0820035619
- 4036 38 Georgetown Dr
- 2124 Richland Ave
- 2109 Manson Ave Unit 10
- 2500 Manson Ave Unit 404
- 2117 Giuffrias Ave Unit 20
- 2305 Cleary Ave Unit 214
- 2305 Cleary Ave Unit 225
- 2305 Cleary Ave Unit 106
- 2305 Cleary Ave Unit 224
- 2509 Giuffrias Ave Unit 802
- 2509 Giuffrias Ave Unit 621
- 2509 Giuffrias Ave Unit 605
- 2024 Manson Ave
- 2513 Pasadena Ave Unit 303
- 2308 Taft Park
- 2021 Pasadena Ave
- 2304 Manson Ave Unit B
- 4025 Georgetown Dr
- 2509 Giuffrias Ave
- 2500 Manson Ave Unit 420
- 2117 Giuffrias Ave Unit 20
- 2305 Cleary Ave Unit 224
- 3912 S I-10 Rd W
- 2408 Giuffrias Ave Unit D
- 3900 S I-10 Service Rd W
- 2509 Giuffrias Ave Unit 605
- 2300 Pasadena Ave Unit 302
- 2100 Pasadena Ave
- 2309 Danny Park
- 2221 Houma Blvd
- 3913 N I-10 Service Rd
- 2500 Houma Blvd Unit 215
- 2408 Houma Blvd
- 2600 Houma Blvd
- 3901 N I-10 Rd
- 2813 Taft Park
