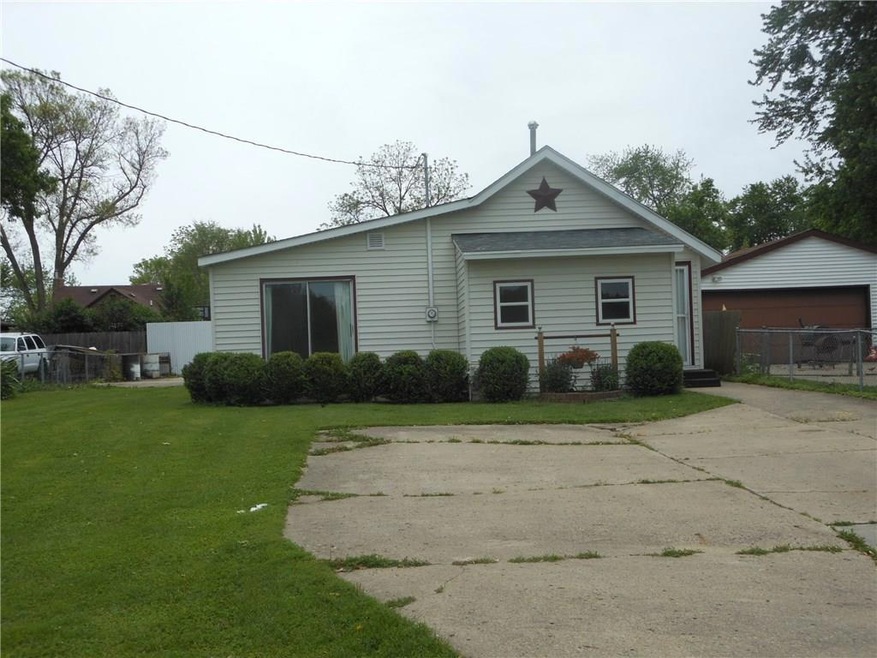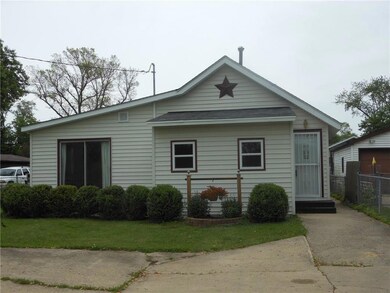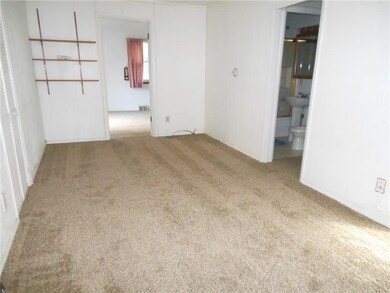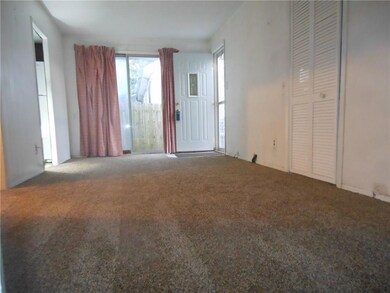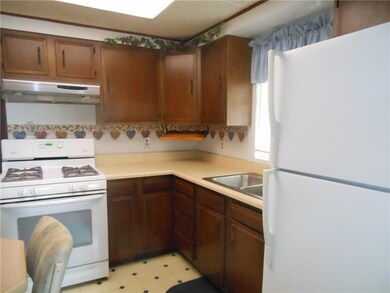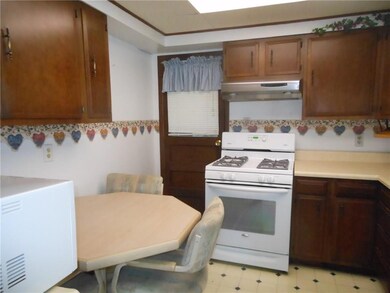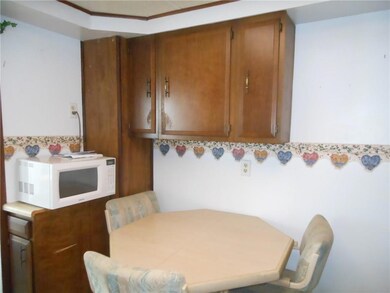
4025 S Union St Des Moines, IA 50315
South Central DSM NeighborhoodHighlights
- No HOA
- Bungalow
- Carpet
- Eat-In Kitchen
- Forced Air Heating and Cooling System
About This Home
As of November 2022The costly UPDATES TO HOME HAVE BEEN TAKEN CARE OF; BRAND NEW CARPET JUST INSTALLED! NEW furnace, A/C, water heater, roof and siding have all been replaced in the last couple of years. Kitchen appliances are newer, as well as the washer and dryer that are located on the main level. NEW INTERIOR PAINT THROUGHOUT IS COMING WEEK OF 08/29/16! The floor plan provides a family room in addition to the living room, perfect for children's play area (HOME DAYCARE?) or family room. Lots of natural light flows into the home. There's a 13x14 Morton style shed out back. You'll appreciate the large double pad driveway out front and the concrete pad next to home to park and store your RV, camper, or boat. The backyard is 80% fenced. Centrally located and within a block of South Union Elementary School. Move-in ready- You MUST GET INSIDE this one to appreciate!!!
Last Buyer's Agent
Gerrie Adams
Iowa Realty Jordan Grove
Home Details
Home Type
- Single Family
Year Built
- Built in 1940
Lot Details
- 7,645 Sq Ft Lot
- Lot Dimensions are 55x139
- Property is zoned R1-60
Parking
- Driveway
Home Design
- Bungalow
- Slab Foundation
- Asphalt Shingled Roof
- Vinyl Siding
Interior Spaces
- 964 Sq Ft Home
- Drapes & Rods
- Partial Basement
- Fire and Smoke Detector
Kitchen
- Eat-In Kitchen
- Stove
Flooring
- Carpet
- Vinyl
Bedrooms and Bathrooms
- 2 Main Level Bedrooms
- 1 Full Bathroom
Laundry
- Dryer
- Washer
Utilities
- Forced Air Heating and Cooling System
Community Details
- No Home Owners Association
Listing and Financial Details
- Assessor Parcel Number 12005229002000
Ownership History
Purchase Details
Home Financials for this Owner
Home Financials are based on the most recent Mortgage that was taken out on this home.Similar Homes in Des Moines, IA
Home Values in the Area
Average Home Value in this Area
Purchase History
| Date | Type | Sale Price | Title Company |
|---|---|---|---|
| Warranty Deed | $150,000 | -- |
Mortgage History
| Date | Status | Loan Amount | Loan Type |
|---|---|---|---|
| Open | $20,000 | Credit Line Revolving | |
| Open | $110,000 | New Conventional | |
| Previous Owner | $53,600 | No Value Available |
Property History
| Date | Event | Price | Change | Sq Ft Price |
|---|---|---|---|---|
| 11/18/2022 11/18/22 | Sold | $150,000 | 0.0% | $156 / Sq Ft |
| 10/20/2022 10/20/22 | Pending | -- | -- | -- |
| 10/19/2022 10/19/22 | For Sale | $150,000 | +123.9% | $156 / Sq Ft |
| 10/12/2016 10/12/16 | Sold | $67,000 | -10.5% | $70 / Sq Ft |
| 09/12/2016 09/12/16 | Pending | -- | -- | -- |
| 04/27/2016 04/27/16 | For Sale | $74,900 | -- | $78 / Sq Ft |
Tax History Compared to Growth
Tax History
| Year | Tax Paid | Tax Assessment Tax Assessment Total Assessment is a certain percentage of the fair market value that is determined by local assessors to be the total taxable value of land and additions on the property. | Land | Improvement |
|---|---|---|---|---|
| 2024 | $2,138 | $108,700 | $25,500 | $83,200 |
| 2023 | $2,072 | $108,700 | $25,500 | $83,200 |
| 2022 | $1,846 | $87,900 | $20,900 | $67,000 |
| 2021 | $1,942 | $87,900 | $20,900 | $67,000 |
| 2020 | $2,012 | $86,400 | $20,300 | $66,100 |
| 2019 | $1,824 | $86,400 | $20,300 | $66,100 |
| 2018 | $1,800 | $76,400 | $17,600 | $58,800 |
| 2017 | $1,644 | $76,400 | $17,600 | $58,800 |
| 2016 | $1,596 | $69,300 | $15,600 | $53,700 |
| 2015 | $1,596 | $69,300 | $15,600 | $53,700 |
| 2014 | $1,632 | $70,100 | $15,500 | $54,600 |
Agents Affiliated with this Home
-
Joe Henry

Seller's Agent in 2022
Joe Henry
Iowa Realty South
(515) 453-5576
8 in this area
148 Total Sales
-
Tracey Bills

Seller's Agent in 2016
Tracey Bills
RE/MAX
3 in this area
62 Total Sales
-
G
Buyer's Agent in 2016
Gerrie Adams
Iowa Realty Jordan Grove
-
M
Buyer Co-Listing Agent in 2016
Mary Lou Christian
Iowa Realty Jordan Grove
Map
Source: Des Moines Area Association of REALTORS®
MLS Number: 516181
APN: 120-05229002000
- 16 E Leach Ave
- 108 E Philip St
- 211 E Leach Ave
- 3811 SW 3rd St
- 126 E Maxwelton Dr
- 204 E Philip St
- 102 E Thornton Ave
- 4508 SE 3rd St
- 3621 SW 3rd St
- 4600 SW 5th St
- 115 Mckinley Ave
- 518 Maxwelton Dr
- 349 E Rose Ave
- 424 E Leach Ave
- 703 Maxwelton Dr
- 208 Mckinley Ave
- 435 E Watrous Ave
- 3314 S Union St
- 3903 SW 9th St
- 3306 S Union St
