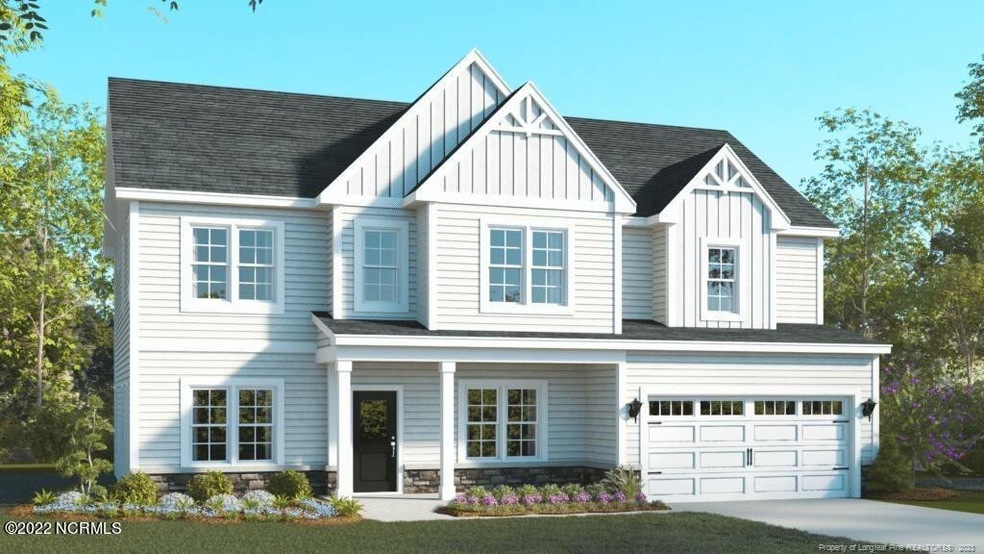
4025 Silver Ln West End, NC 27376
Estimated Value: $439,000 - $495,308
Highlights
- New Construction
- Gated Community
- Granite Countertops
- Pinehurst Elementary School Rated A-
- Wood Flooring
- 2 Car Attached Garage
About This Home
As of December 2022There is still a chance to own this beautiful new construction home!! A&G Residential presents the beautiful Pickens plan in the gated community of Gretchen Pines. Estimated completion end of November 2022. The primary floor has an open concept living room/kitchen, flex room, dining room, bedroom and full bath. Ivory staggered cabinets and Quartz countertops will provide a gorgeous kitchen. Upstairs you will find the owner's suite with large sitting room, two additional bedrooms, laundry room, another full bathroom and the media room.
Last Listed By
COLDWELL BANKER ADVANTAGE #3-SOUTHERN PINES License #176174 Listed on: 03/30/2022

Home Details
Home Type
- Single Family
Est. Annual Taxes
- $1,957
Year Built
- Built in 2022 | New Construction
Lot Details
- 0.54 Acre Lot
- Lot Dimensions are 100x241x100x237
- Property is zoned RA-20 - Residential Agric
HOA Fees
- $50 Monthly HOA Fees
Parking
- 2 Car Attached Garage
Home Design
- Brick or Stone Mason
- Slab Foundation
- Stone
Interior Spaces
- 2-Story Property
- Gas Log Fireplace
- Washer and Dryer
Kitchen
- Gas Cooktop
- Microwave
- Dishwasher
- Granite Countertops
Flooring
- Wood
- Carpet
- Laminate
- Tile
- Vinyl
Bedrooms and Bathrooms
- 4 Bedrooms
- 3 Full Bathrooms
Utilities
- Heat Pump System
- Septic Tank
Listing and Financial Details
- Home warranty included in the sale of the property
- Assessor Parcel Number 20190017
Community Details
Overview
- Gretchen Estates Ii Association
- Gretchen Pines Subdivision
Security
- Gated Community
Similar Homes in West End, NC
Home Values in the Area
Average Home Value in this Area
Mortgage History
| Date | Status | Borrower | Loan Amount |
|---|---|---|---|
| Closed | Skousen Joel Reuben | $376,882 | |
| Closed | Skousen Joel Reuben | $320,325 |
Property History
| Date | Event | Price | Change | Sq Ft Price |
|---|---|---|---|---|
| 12/14/2022 12/14/22 | Sold | $457,800 | 0.0% | -- |
| 12/14/2022 12/14/22 | Sold | $457,800 | +1.8% | $160 / Sq Ft |
| 09/05/2022 09/05/22 | Pending | -- | -- | -- |
| 09/05/2022 09/05/22 | Pending | -- | -- | -- |
| 03/30/2022 03/30/22 | For Sale | $449,900 | 0.0% | -- |
| 03/29/2022 03/29/22 | For Sale | $449,900 | +718.0% | $157 / Sq Ft |
| 03/16/2022 03/16/22 | Sold | $55,000 | 0.0% | -- |
| 03/01/2022 03/01/22 | Pending | -- | -- | -- |
| 01/01/2022 01/01/22 | For Sale | $55,000 | -- | -- |
Tax History Compared to Growth
Tax History
| Year | Tax Paid | Tax Assessment Tax Assessment Total Assessment is a certain percentage of the fair market value that is determined by local assessors to be the total taxable value of land and additions on the property. | Land | Improvement |
|---|---|---|---|---|
| 2024 | $1,957 | $449,980 | $50,000 | $399,980 |
| 2023 | $2,030 | $446,120 | $50,000 | $396,120 |
Agents Affiliated with this Home
-
Cathy Larose

Seller's Agent in 2022
Cathy Larose
COLDWELL BANKER ADVANTAGE #3-SOUTHERN PINES
(910) 690-0362
730 Total Sales
-
K
Seller's Agent in 2022
Kristy Dougherty
Coldwell Banker Advantage-Southern Pines
-
Pete Mace

Seller's Agent in 2022
Pete Mace
Carolina Property Sales
(910) 585-4891
437 Total Sales
-
Whispering Pines Group
W
Buyer's Agent in 2022
Whispering Pines Group
Keller Williams Pinehurst
(910) 692-5553
271 Total Sales
Map
Source: Doorify MLS
MLS Number: LP681150
APN: 20220170
- 7018 Harrison Ln
- 4057 Silver Ln
- 4033 Silver Ln
- 103 Scaleybark Ct
- 212 Tram Rd
- 113 Baker Cir
- 26 Kilbride Dr
- 1379 Juniper Lake Rd
- 37 Kilbride Dr
- 47 Kilbride Dr
- 16 Whithorn Ct
- 0 Main St
- 7680 Main St Main St Unit 7680 Main St
- 46 Kilbride Dr
- 11 Abbottsford Dr
- 54 Kilbride Dr
- 125 Juniper Lake Rd
- 145 Juniper Lake Rd
- Tbd Lot 3 Beulah Hill Church Rd
- 224 Pristine Ct
- 4020 Silver Ln Unit 45
- 7006 Harrison Ln
- 4044 Silver Ln
- 4053 Silver Ln
- 4020 Silver Ln
- 4056 Silver Ln
- 4041 Silver Ln
- 4048 Silver Ln
- 4028 Silver Ln
- 4049 Silver Ln
- 4032 Silver Ln
- 4064 Silver Ln
- 4036 Silver Ln
- 4045 Silver Ln
- 4029 Silver Ln
- 4060 Silver Ln
- 4025 Silver Ln
- 7030 Harrison Ln
- 7012 Harrison Ln
- 400 Archie Rd
