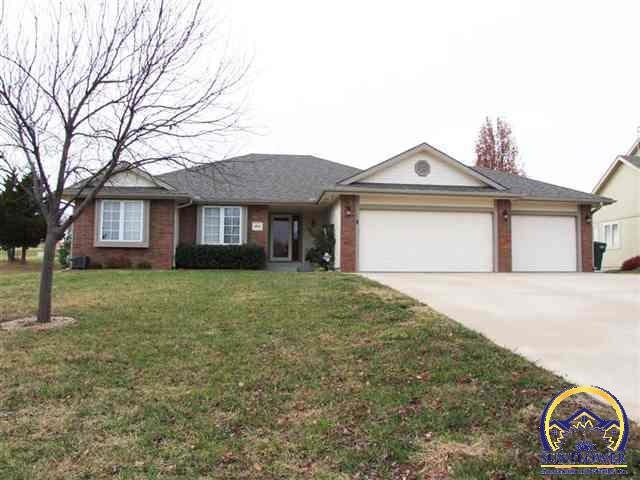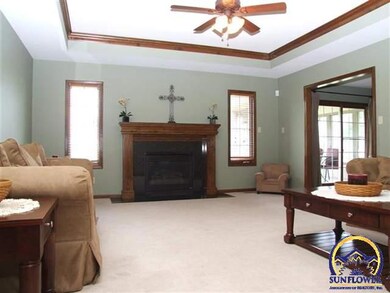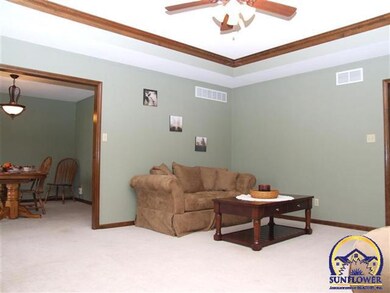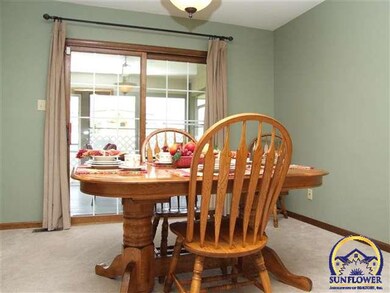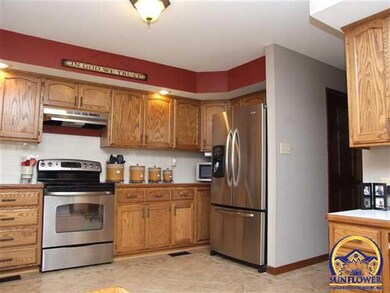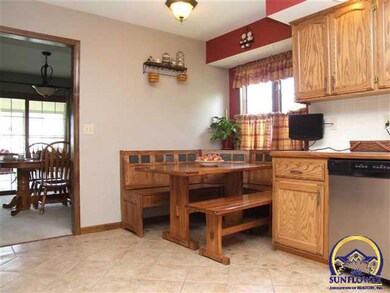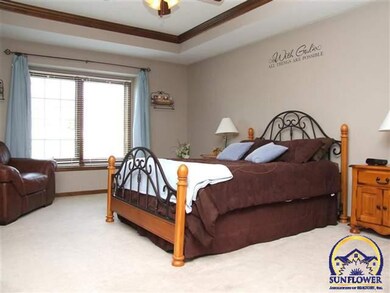
4025 SW Marion Ln Topeka, KS 66610
Highlights
- Recreation Room
- Ranch Style House
- Screened Porch
- Jay Shideler Elementary School Rated A-
- Great Room
- 3 Car Attached Garage
About This Home
As of March 2023Well maintained ranch with custom woods kitchen with pantry & desk. Lots of updates by seller: New hardware on cabinets, all new floor tile, Newer ceramic floors, 6 panel doors, remodeled master bath, new light fixtures & fans and new interior paint, newer appliances. Crown molding in the great room, master bedroom & rec room. Daylite windows. Nice screened porch & brick patio. New roof & gutters in 2011.
Last Agent to Sell the Property
Berkshire Hathaway First License #BR00008386 Listed on: 06/09/2011

Home Details
Home Type
- Single Family
Est. Annual Taxes
- $3,755
Year Built
- Built in 1998
Parking
- 3 Car Attached Garage
- Automatic Garage Door Opener
- Garage Door Opener
Home Design
- Ranch Style House
- Architectural Shingle Roof
Interior Spaces
- 2,661 Sq Ft Home
- Coffered Ceiling
- Gas Fireplace
- Great Room
- Dining Room
- Recreation Room
- Screened Porch
- Carpet
Kitchen
- Electric Range
- Dishwasher
- Disposal
Bedrooms and Bathrooms
- 4 Bedrooms
- 3 Full Bathrooms
Laundry
- Laundry Room
- Laundry on main level
Partially Finished Basement
- Basement Fills Entire Space Under The House
- Sump Pump
- Natural lighting in basement
Schools
- Jay Shideler Elementary School
- Washburn Rural Middle School
- Washburn Rural High School
Additional Features
- Patio
- Lot Dimensions are 86x175
- Forced Air Heating and Cooling System
Community Details
- Sherwood Estates Subdivision
Listing and Financial Details
- Assessor Parcel Number 1441901012002000
Ownership History
Purchase Details
Home Financials for this Owner
Home Financials are based on the most recent Mortgage that was taken out on this home.Purchase Details
Home Financials for this Owner
Home Financials are based on the most recent Mortgage that was taken out on this home.Purchase Details
Home Financials for this Owner
Home Financials are based on the most recent Mortgage that was taken out on this home.Purchase Details
Home Financials for this Owner
Home Financials are based on the most recent Mortgage that was taken out on this home.Purchase Details
Home Financials for this Owner
Home Financials are based on the most recent Mortgage that was taken out on this home.Similar Homes in Topeka, KS
Home Values in the Area
Average Home Value in this Area
Purchase History
| Date | Type | Sale Price | Title Company |
|---|---|---|---|
| Quit Claim Deed | -- | Kansas Secured Title | |
| Warranty Deed | -- | Kansas Secured Title | |
| Warranty Deed | -- | Chicago Title | |
| Warranty Deed | -- | Capital Title Ins Co | |
| Warranty Deed | -- | Columbian Title Of Topeka In | |
| Warranty Deed | -- | Lawyers Title Of Topeka Inc |
Mortgage History
| Date | Status | Loan Amount | Loan Type |
|---|---|---|---|
| Open | $377,150 | New Conventional | |
| Previous Owner | $185,000 | New Conventional | |
| Previous Owner | $208,050 | New Conventional | |
| Previous Owner | $211,105 | FHA | |
| Previous Owner | $175,000 | New Conventional | |
| Previous Owner | $175,000 | New Conventional |
Property History
| Date | Event | Price | Change | Sq Ft Price |
|---|---|---|---|---|
| 03/17/2023 03/17/23 | Sold | -- | -- | -- |
| 02/19/2023 02/19/23 | Pending | -- | -- | -- |
| 02/17/2023 02/17/23 | For Sale | $349,000 | +48.6% | $131 / Sq Ft |
| 05/18/2012 05/18/12 | Sold | -- | -- | -- |
| 03/30/2012 03/30/12 | Pending | -- | -- | -- |
| 06/09/2011 06/09/11 | For Sale | $234,900 | -- | $88 / Sq Ft |
Tax History Compared to Growth
Tax History
| Year | Tax Paid | Tax Assessment Tax Assessment Total Assessment is a certain percentage of the fair market value that is determined by local assessors to be the total taxable value of land and additions on the property. | Land | Improvement |
|---|---|---|---|---|
| 2025 | $6,598 | $45,621 | -- | -- |
| 2023 | $6,598 | $35,567 | $0 | $0 |
| 2022 | $4,481 | $32,042 | $0 | $0 |
| 2021 | $3,957 | $28,867 | $0 | $0 |
| 2020 | $3,813 | $28,301 | $0 | $0 |
| 2019 | $3,783 | $27,746 | $0 | $0 |
| 2018 | $3,475 | $27,202 | $0 | $0 |
| 2017 | $3,947 | $26,668 | $0 | $0 |
| 2014 | $3,847 | $25,507 | $0 | $0 |
Agents Affiliated with this Home
-
Amber Smith

Seller's Agent in 2023
Amber Smith
KW One Legacy Partners, LLC
(785) 969-0963
333 Total Sales
-
Rick Nesbitt

Buyer's Agent in 2023
Rick Nesbitt
Berkshire Hathaway First
(785) 640-0121
128 Total Sales
-
Ruth Simnitt

Seller's Agent in 2012
Ruth Simnitt
Berkshire Hathaway First
(785) 231-8112
93 Total Sales
-
BJ McGivern

Buyer's Agent in 2012
BJ McGivern
Genesis, LLC, Realtors
(785) 221-2074
235 Total Sales
Map
Source: Sunflower Association of REALTORS®
MLS Number: 163555
APN: 144-19-0-10-12-002-000
- 7141 SW Lancelot Ln
- 3939 SW Canterbury Town Rd
- 7401 SW Kings Forest Ct Unit Lot 1
- 6855 SW Aylesbury Rd
- 3907 SW Canterbury Town Rd
- 6960 SW Dancaster Rd
- 6915 SW 43rd Terrace
- 3725 SW Kings Forest Rd
- 7518 SW Ambassador Place
- 0000 SW Moundview Dr
- 0 SW 43rd Terrace
- 7060 SW Fountaindale Rd
- 6466 SW Suffolk Rd
- 3910 SW Gamwell Rd
- 6247 SW 40th Ct
- 6325 SW 42nd Ct
- 3936 SW Lincolnshire Rd
- 3713 SW Arvonia Place
- 3930 SW Stonybrook Dr
- 6318 SW 46th Park
