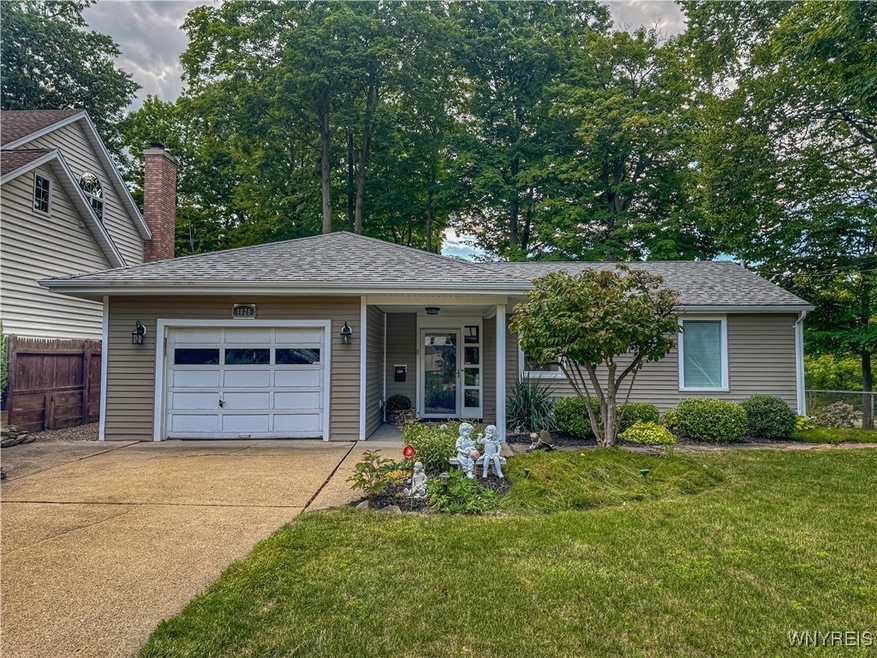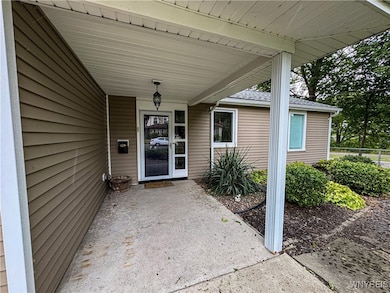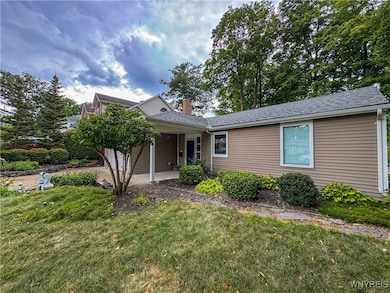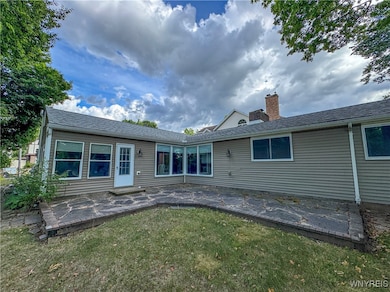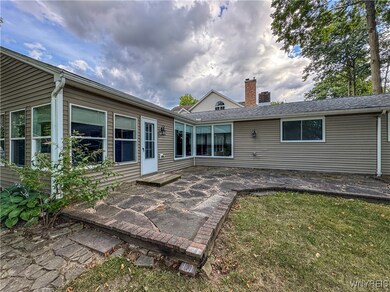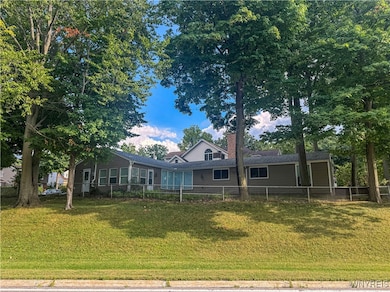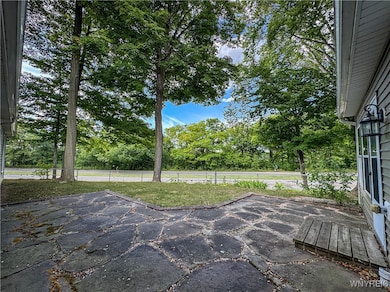4026 Barton St Niagara Falls, NY 14305
North End NeighborhoodEstimated payment $1,568/month
Highlights
- Main Floor Bedroom
- Separate Formal Living Room
- Corner Lot
- 1 Fireplace
- Sun or Florida Room
- Granite Countertops
About This Home
Custom Designed by "Cannon Architects" in 1950 and built in 1951 - This uniquely situated 2 plus Bedroom ranch style home is located at the end of the street on Deveraux's west side offering an unbelievable setting and amazing views of the Niagara Gorge and Canada - Steps away from the Niagara Gorge Trail !! especially breathtaking views in the fall and winter months ....New kitchen designed and installed by Kitchen Advantage offering lots of cabinet space including 2 large pantry cabinets and all appliances included. 1st floor laundry- 1 full bath with separate shower and tub and 1 half bath. Large living room w/ WBFP and spacious dining room - perfect for entertaining with a VIEW ! An additional room could be sunroom or den area. 1 car attached garage. Mostly fenced yard with flagstone patio.
HWT- 2019- Boiler -2020, Heat and air-conditioning unit in LR. Most new windows !!
Listing Agent
Listing by Accardo Realty Brokerage Phone: 716-553-2878 License #10371201053 Listed on: 08/29/2025
Home Details
Home Type
- Single Family
Est. Annual Taxes
- $4,053
Year Built
- Built in 1951
Lot Details
- 6,120 Sq Ft Lot
- Lot Dimensions are 60x102
- Partially Fenced Property
- Corner Lot
- Rectangular Lot
Parking
- 1 Car Attached Garage
- Garage Door Opener
- Driveway
Home Design
- Vinyl Siding
- Copper Plumbing
Interior Spaces
- 1,645 Sq Ft Home
- 1-Story Property
- Ceiling Fan
- 1 Fireplace
- Entrance Foyer
- Separate Formal Living Room
- Formal Dining Room
- Sun or Florida Room
- Pull Down Stairs to Attic
Kitchen
- Electric Oven
- Electric Range
- Range Hood
- Microwave
- Dishwasher
- Granite Countertops
- Disposal
Flooring
- Carpet
- Laminate
- Ceramic Tile
Bedrooms and Bathrooms
- 2 Main Level Bedrooms
Laundry
- Laundry Room
- Laundry on main level
Outdoor Features
- Patio
Utilities
- Cooling System Mounted In Outer Wall Opening
- Heating System Uses Gas
- Vented Exhaust Fan
- Baseboard Heating
- Gas Water Heater
Community Details
- Mile Reserve Subdivision
Listing and Financial Details
- Tax Lot 3
- Assessor Parcel Number 291100-130-013-0002-003-000
Map
Home Values in the Area
Average Home Value in this Area
Tax History
| Year | Tax Paid | Tax Assessment Tax Assessment Total Assessment is a certain percentage of the fair market value that is determined by local assessors to be the total taxable value of land and additions on the property. | Land | Improvement |
|---|---|---|---|---|
| 2024 | $3,824 | $70,000 | $8,800 | $61,200 |
| 2023 | $2,578 | $70,000 | $8,800 | $61,200 |
| 2022 | $2,020 | $70,000 | $8,800 | $61,200 |
| 2021 | $2,020 | $70,000 | $8,800 | $61,200 |
| 2020 | $1,328 | $70,000 | $8,800 | $61,200 |
| 2019 | $1,241 | $70,000 | $8,800 | $61,200 |
| 2018 | $1,981 | $70,000 | $8,800 | $61,200 |
| 2017 | $1,241 | $70,000 | $8,800 | $61,200 |
| 2016 | $1,955 | $70,000 | $8,800 | $61,200 |
| 2015 | -- | $70,000 | $8,800 | $61,200 |
| 2014 | -- | $70,000 | $8,800 | $61,200 |
Property History
| Date | Event | Price | List to Sale | Price per Sq Ft | Prior Sale |
|---|---|---|---|---|---|
| 10/09/2025 10/09/25 | Pending | -- | -- | -- | |
| 09/21/2025 09/21/25 | For Sale | $232,900 | 0.0% | $142 / Sq Ft | |
| 09/17/2025 09/17/25 | Pending | -- | -- | -- | |
| 08/29/2025 08/29/25 | For Sale | $232,900 | +105.2% | $142 / Sq Ft | |
| 08/14/2015 08/14/15 | Sold | $113,500 | 0.0% | $72 / Sq Ft | View Prior Sale |
| 06/29/2015 06/29/15 | Pending | -- | -- | -- | |
| 05/28/2015 05/28/15 | For Sale | $113,500 | -- | $72 / Sq Ft |
Purchase History
| Date | Type | Sale Price | Title Company |
|---|---|---|---|
| Warranty Deed | $292,000 | None Listed On Document | |
| Deed | $113,500 | Melanie Tisdale | |
| Deed | $113,500 | None Available | |
| Warranty Deed | $80,000 | None Available | |
| Not Resolvable | $60,000 | Michael J Violante | |
| Land Contract | $70,000 | -- |
Mortgage History
| Date | Status | Loan Amount | Loan Type |
|---|---|---|---|
| Previous Owner | $68,500 | New Conventional | |
| Previous Owner | $76,000 | Purchase Money Mortgage | |
| Previous Owner | $57,000 | Adjustable Rate Mortgage/ARM |
Source: Western New York Real Estate Information Services (WNYREIS)
MLS Number: B1628447
APN: 291100-130-013-0002-003-000
- 4022 Lewiston Rd
- 3924 Washington St
- 914 Vanderbilt Ave
- 815 James Ave
- 4214 Washington St
- 3031 Lewiston Rd
- 4006 Deveaux St
- 3742 McKoon Ave
- 3750 Deveaux St
- 1222 Vanderbilt Ave
- 731 Seymour Ave
- 2960 McKoon Ave
- 2946 McKoon Ave
- 1315 Maple Ave
- 2936 McKoon Ave
- 2863 MacKlem Ave
- 1314 Norwood Ave
- 1339 Norwood Ave
- 3402 Highland Ave
- 2819 Whirlpool St
