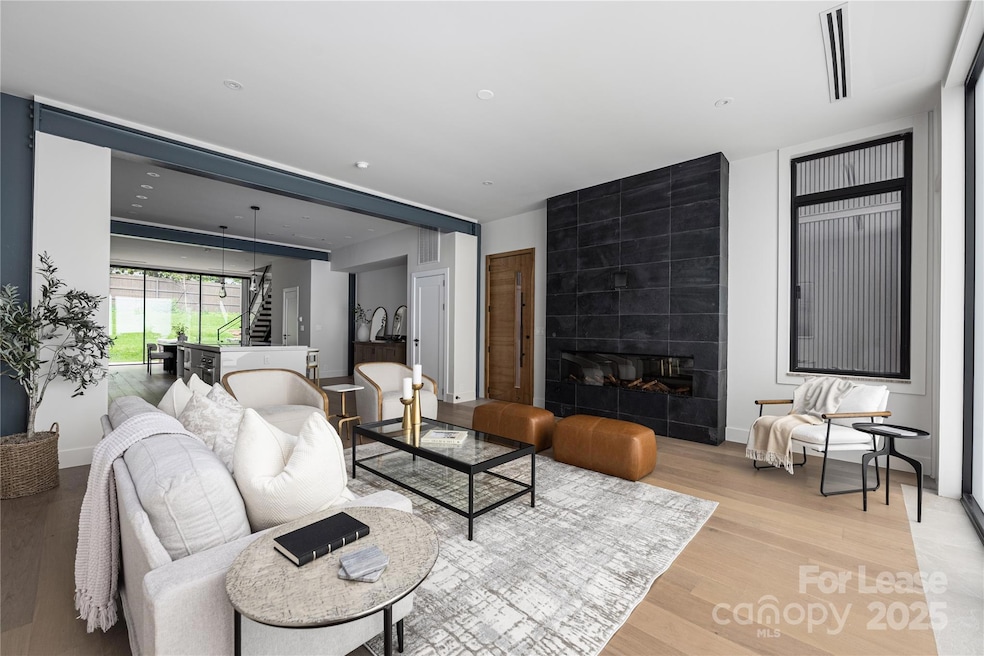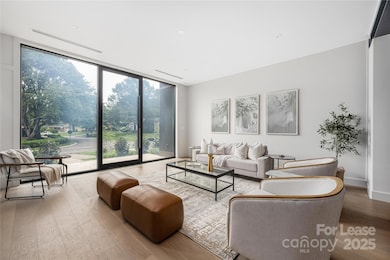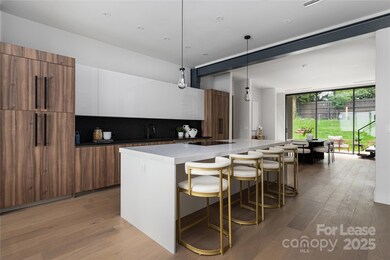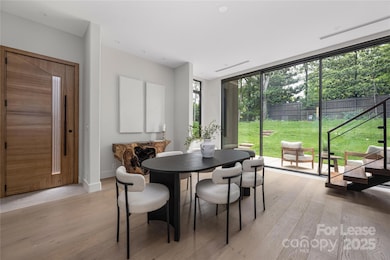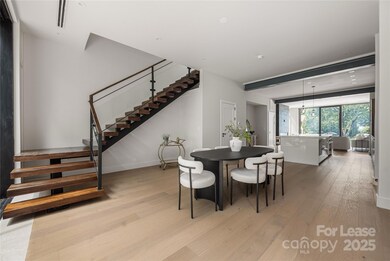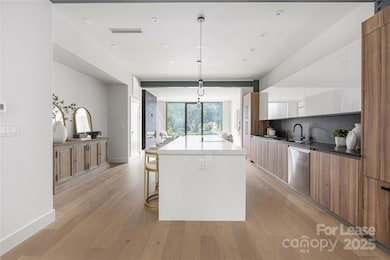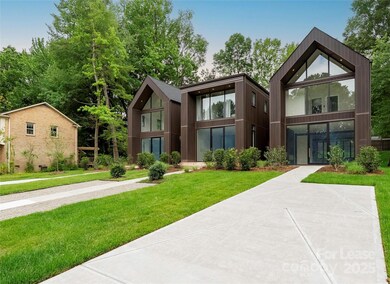4026 Chevington Rd Unit 102 Charlotte, NC 28226
Governor's Square NeighborhoodHighlights
- Fireplace
- Sharon Elementary Rated A-
- Kitchen Island
About This Home
Welcome to Aspen City Homes, where luxury meets timeless design. These airy and elegant residences offer the perfect blend of sophistication and practicality. Built with steel portal frame construction and only the best construction materials, floor to ceiling glass wall systems, and many other features, our homes ensure strength and durability, with minimal maintenance, setting a new standard for long-lasting quality. Each home is meticulously built and designed for today’s lifestyle’s needs and wants. Experience luxury living, reimagined at Aspen City Homes, where refined living spaces are designed to elevate your lifestyle.
Listing Agent
Henderson Ventures INC Brokerage Email: nilou@hendersonventuresinc.com License #289646 Listed on: 07/21/2025
Townhouse Details
Home Type
- Townhome
Est. Annual Taxes
- $5,812
Year Built
- Built in 2024
Interior Spaces
- 2-Story Property
- Furniture Can Be Negotiated
- Fireplace
- Kitchen Island
Bedrooms and Bathrooms
- 3 Bedrooms
Community Details
- Governors Square Subdivision
Listing and Financial Details
- Security Deposit $4,900
- Property Available on 7/21/25
- Assessor Parcel Number 183-198-15
Map
Source: Canopy MLS (Canopy Realtor® Association)
MLS Number: 4283547
APN: 183-198-15
- 4026 Chevington Rd Unit 101
- 4026 Sharon View Rd
- 2411 Ainsdale Rd
- 2418 Ainsdale Rd
- 2323 Hayloft Cir
- 3737 Winding Creek Ln Unit 3737
- 2500 Giverny Dr
- 3615 Maple Glenn Ln Unit 8
- 3508 Colony Crossing Dr Unit 5
- 4523 Fox Brook Ln
- 2917 Rustic Ln
- 2103 Cortelyou Rd
- 4536 Fox Brook Ln
- 2234 Carmel Rd
- 4429 Cameron Oaks Dr
- 2215 Cortelyou Rd
- 4708 S Hill View Dr Unit 7
- 4937 S Hill View Dr Unit 44
- 4941 S Hill View Dr Unit 46
- 3504 Mountainbrook Rd
- 2418 Ainsdale Rd
- 4312 Silo Ln
- 4605 Colony Rd
- 4835 Cameron Valley Pkwy
- 3012 Sharon View Rd
- 4845 Ashley Park Ln
- 4425 Sharon Rd Unit 2A
- 4425 Sharon Rd Unit 1
- 4425 Sharon Rd Unit PH2
- 4905 Ashley Park Ln
- 4425 Sharon Rd
- 4220 Colony Plaza Dr Unit 11A
- 4220 Colony Plaza Dr Unit 22A
- 4220 Colony Plaza Dr Unit 32A
- 5011 Sharon Rd Unit Q
- 5011 Sharon Rd Unit J
- 4300 Sharon Rd Unit A
- 4300 Sharon Rd Unit PH1
- 4300 Sharon Rd Unit F
- 4300 Sharon Rd
