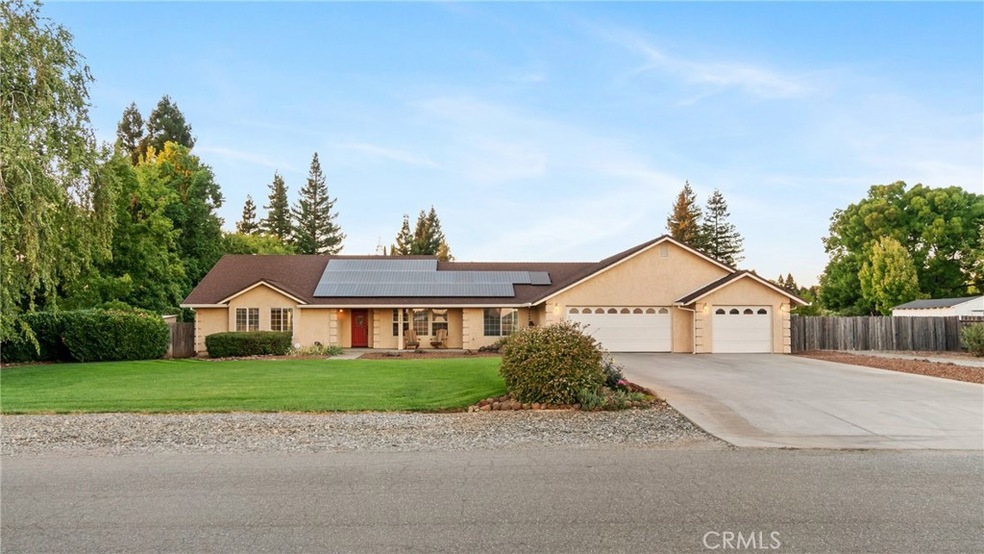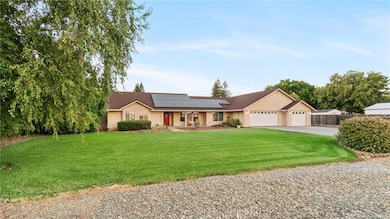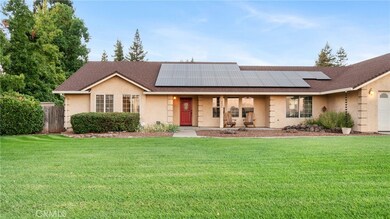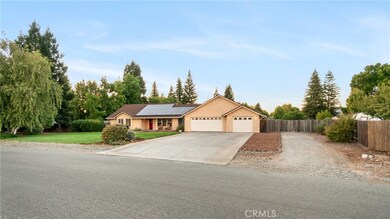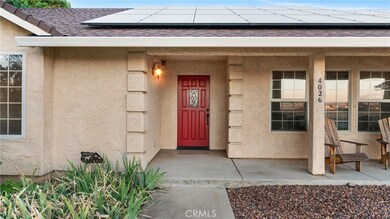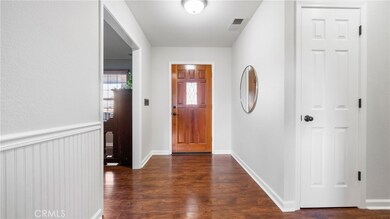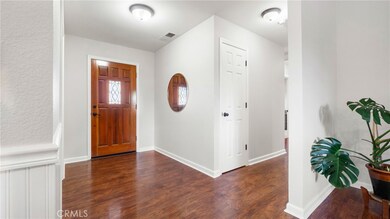
Highlights
- In Ground Pool
- RV Gated
- Granite Countertops
- Shasta Elementary School Rated A-
- Solar Power System
- Neighborhood Views
About This Home
As of November 2024Nestled on just under an acre of lush, park-like grounds, this meticulously maintained 4-bedroom, 3-bath home offers the perfect blend of elegance and comfort. The stunning backyard is your own private retreat, featuring a beautiful pool surrounded by mature landscaping—ideal for both peaceful relaxation and outdoor entertaining. Owned solar ensures energy efficiency, while the expansive 3-car garage provides ample storage and convenience.
Step inside to discover an inviting, remodeled kitchen, designed with the modern chef in mind, boasting sleek countertops, high-end appliances, and plenty of cabinet space. The home’s spacious bedrooms offer comfort and tranquility, including a luxurious primary suite. A separate guest bedroom and bath are perfect for visitors or multi-generational living, offering privacy from the main sleeping areas.
Each room is thoughtfully appointed, creating a warm and inviting atmosphere, with living areas that encourage both intimate gatherings and larger celebrations. With every detail lovingly attended to, this home is a true gem. Don’t miss the opportunity to make it yours!
Last Agent to Sell the Property
Platinum Partners Real Estate License #01823288 Listed on: 10/12/2024
Home Details
Home Type
- Single Family
Est. Annual Taxes
- $4,922
Year Built
- Built in 1999
Lot Details
- 0.99 Acre Lot
- Wood Fence
- Density is up to 1 Unit/Acre
HOA Fees
- $150 Monthly HOA Fees
Parking
- 3 Car Attached Garage
- Parking Available
- Front Facing Garage
- Two Garage Doors
- Driveway
- RV Gated
Home Design
- Turnkey
- Slab Foundation
- Composition Roof
Interior Spaces
- 2,456 Sq Ft Home
- 1-Story Property
- Ceiling Fan
- Raised Hearth
- Gas Fireplace
- Entryway
- Family Room with Fireplace
- Living Room
- Laminate Flooring
- Neighborhood Views
- Laundry Room
Kitchen
- Electric Oven
- Electric Cooktop
- Microwave
- Dishwasher
- Granite Countertops
- Disposal
Bedrooms and Bathrooms
- 4 Main Level Bedrooms
- 3 Full Bathrooms
- Dual Vanity Sinks in Primary Bathroom
- Bathtub with Shower
- Walk-in Shower
Outdoor Features
- In Ground Pool
- Covered patio or porch
Utilities
- Whole House Fan
- Central Air
- Heat Pump System
- Shared Well
- Shared Septic
Additional Features
- Solar Power System
- Suburban Location
Community Details
- Keefer Creek Estates Homeowners Association, Phone Number (530) 899-1370
Listing and Financial Details
- Assessor Parcel Number 047660049000
Ownership History
Purchase Details
Home Financials for this Owner
Home Financials are based on the most recent Mortgage that was taken out on this home.Purchase Details
Home Financials for this Owner
Home Financials are based on the most recent Mortgage that was taken out on this home.Similar Homes in Chico, CA
Home Values in the Area
Average Home Value in this Area
Purchase History
| Date | Type | Sale Price | Title Company |
|---|---|---|---|
| Grant Deed | $839,000 | Fidelity National Title Compan | |
| Corporate Deed | $254,500 | Mid Valley Title & Escrow Co |
Mortgage History
| Date | Status | Loan Amount | Loan Type |
|---|---|---|---|
| Open | $439,000 | New Conventional | |
| Previous Owner | $214,000 | New Conventional | |
| Previous Owner | $100,000 | Commercial | |
| Previous Owner | $208,000 | New Conventional | |
| Previous Owner | $38,704 | Stand Alone Second | |
| Previous Owner | $203,750 | Unknown | |
| Previous Owner | $203,600 | No Value Available |
Property History
| Date | Event | Price | Change | Sq Ft Price |
|---|---|---|---|---|
| 11/19/2024 11/19/24 | Sold | $839,000 | 0.0% | $342 / Sq Ft |
| 10/14/2024 10/14/24 | For Sale | $839,000 | -- | $342 / Sq Ft |
Tax History Compared to Growth
Tax History
| Year | Tax Paid | Tax Assessment Tax Assessment Total Assessment is a certain percentage of the fair market value that is determined by local assessors to be the total taxable value of land and additions on the property. | Land | Improvement |
|---|---|---|---|---|
| 2024 | $4,922 | $425,288 | $97,934 | $327,354 |
| 2023 | $4,866 | $416,950 | $96,014 | $320,936 |
| 2022 | $4,790 | $408,776 | $94,132 | $314,644 |
| 2021 | $4,704 | $400,762 | $92,287 | $308,475 |
| 2020 | $4,691 | $396,653 | $91,341 | $305,312 |
| 2019 | $4,610 | $388,876 | $89,550 | $299,326 |
| 2018 | $4,530 | $381,252 | $87,795 | $293,457 |
| 2017 | $4,442 | $373,777 | $86,074 | $287,703 |
| 2016 | $4,073 | $366,449 | $84,387 | $282,062 |
| 2015 | $4,073 | $360,946 | $83,120 | $277,826 |
| 2014 | $3,980 | $353,876 | $81,492 | $272,384 |
Agents Affiliated with this Home
-
Lisa Bristow

Seller's Agent in 2024
Lisa Bristow
Platinum Partners Real Estate
(530) 588-1336
325 Total Sales
-
Marisa Bauer

Seller Co-Listing Agent in 2024
Marisa Bauer
Platinum Partners Real Estate
(530) 570-5507
165 Total Sales
-
Casey Smyth

Buyer's Agent in 2024
Casey Smyth
NextHome North Valley Realty
(530) 864-6810
135 Total Sales
Map
Source: California Regional Multiple Listing Service (CRMLS)
MLS Number: SN24190629
APN: 047-660-049-000
- 5024 Guntren Rd
- 13822 Bosc Dr
- 4047 Spyglass Rd
- 13966 Carriage Estates Way
- 63 Our Way
- 131 Skycreek Ct
- 110 Three Oaks Ct
- 141 Skycreek Ct
- 130 Three Oaks Ct
- 111 Skycreek Ct
- 140 Three Oaks Ct
- 101 Skycreek Ct
- 5465 Cohasset Rd
- 97 Parsley Ln
- 11 Hawk Place
- 3436 Keefer Rd
- 14450 Meridian Rd
- 3549 Esplanade Unit 402
- 3549 Esplanade Unit 249
- 0 Leftout Ln
