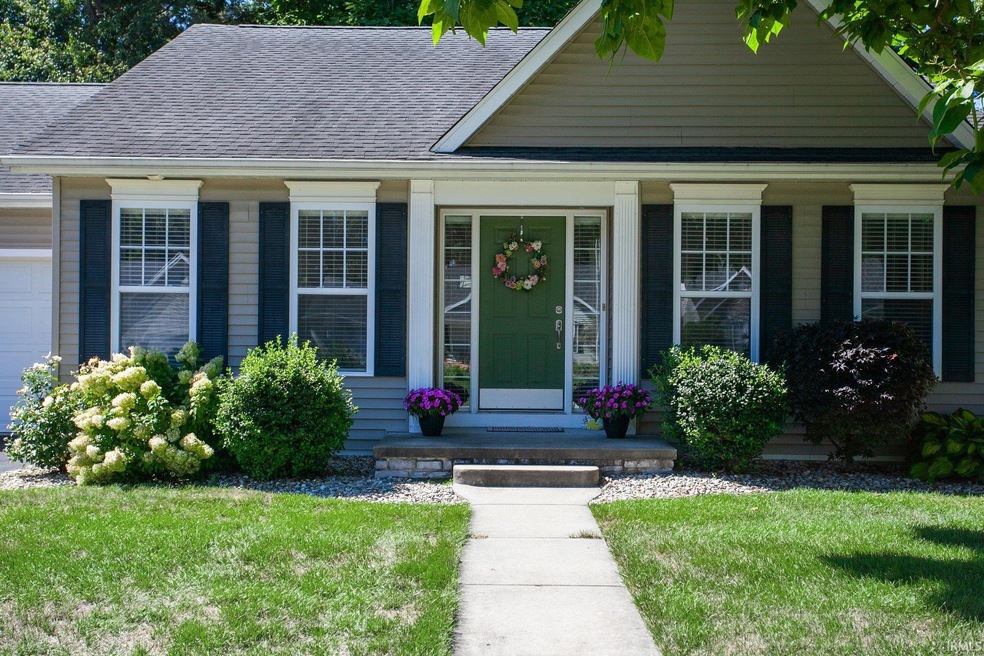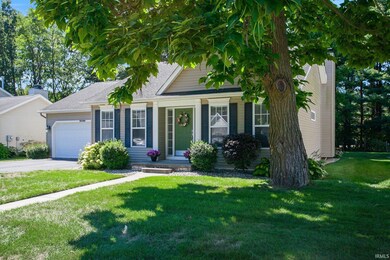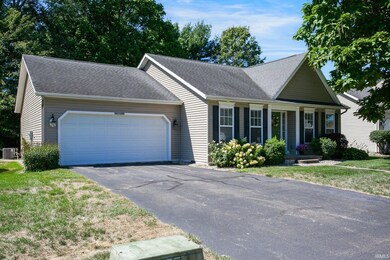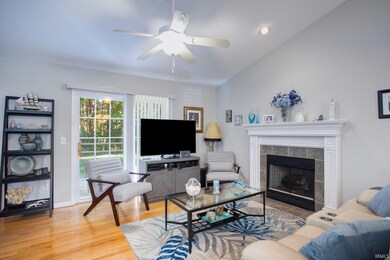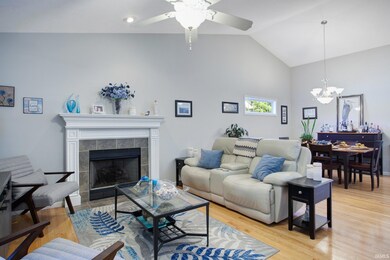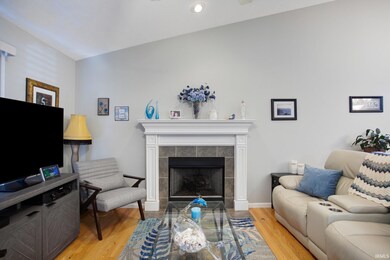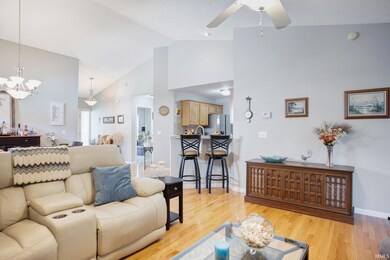
4027 Savannah Pass Mishawaka, IN 46545
Highlights
- Primary Bedroom Suite
- Wood Flooring
- Bathtub with Shower
- Schmucker Middle School Rated A
- 2 Car Attached Garage
- Ceramic Countertops
About This Home
As of October 2024Welcome to carefree living in desirable Savannah Pass. This immaculate villa is ready for new owners. Upon entering you are greeted with vaulted ceiling and lots of natural light. There two nice sized bedrooms and an office that could be used as a third bedroom. Enjoy coffee on your deck overlooking the private tree lined backyard. Some updates include fresh paint, new appliances, new furnace and A/C in 2022, new carpet, remodeled bathrooms, walk in shower, leaf filter gutter guards and new crawl space vapor barrier. HOA fees cover lawn mowing, fertilization, edging, leaf removal and snow removal. This villa is only 15 minutes from Notre Dame, 5 minutes from shopping/restaurants and is in Penn school district! Call today to see how this villa can work for you.
Last Agent to Sell the Property
RE/MAX 100 Brokerage Phone: 574-210-6957 Listed on: 09/05/2024

Property Details
Home Type
- Condominium
Est. Annual Taxes
- $2,171
Year Built
- Built in 2004
Lot Details
- Landscaped
- Irrigation
HOA Fees
- $168 Monthly HOA Fees
Parking
- 2 Car Attached Garage
- Garage Door Opener
- Off-Street Parking
Home Design
- Asphalt Roof
- Vinyl Construction Material
Interior Spaces
- 1,216 Sq Ft Home
- 1-Story Property
- Ceiling Fan
- Living Room with Fireplace
- Crawl Space
Kitchen
- Gas Oven or Range
- Ceramic Countertops
- Disposal
Flooring
- Wood
- Carpet
- Laminate
Bedrooms and Bathrooms
- 2 Bedrooms
- Primary Bedroom Suite
- 2 Full Bathrooms
- Bathtub with Shower
- Separate Shower
Laundry
- Laundry on main level
- Gas Dryer Hookup
Home Security
Location
- Suburban Location
Schools
- Walt Disney Elementary School
- Schmucker Middle School
- Penn High School
Utilities
- Forced Air Heating and Cooling System
- Heating System Uses Gas
Listing and Financial Details
- Assessor Parcel Number 71-04-34-476-031.000-022
- Seller Concessions Not Offered
Community Details
Overview
- Savannah Pass Subdivision
Security
- Fire and Smoke Detector
Ownership History
Purchase Details
Home Financials for this Owner
Home Financials are based on the most recent Mortgage that was taken out on this home.Purchase Details
Home Financials for this Owner
Home Financials are based on the most recent Mortgage that was taken out on this home.Purchase Details
Home Financials for this Owner
Home Financials are based on the most recent Mortgage that was taken out on this home.Similar Homes in Mishawaka, IN
Home Values in the Area
Average Home Value in this Area
Purchase History
| Date | Type | Sale Price | Title Company |
|---|---|---|---|
| Warranty Deed | $272,500 | Fidelity National Title Compan | |
| Warranty Deed | $436,000 | None Available | |
| Warranty Deed | -- | Metropolitan Title |
Mortgage History
| Date | Status | Loan Amount | Loan Type |
|---|---|---|---|
| Previous Owner | $174,400 | New Conventional | |
| Previous Owner | $103,000 | New Conventional | |
| Previous Owner | $115,537 | No Value Available | |
| Previous Owner | $119,700 | No Value Available |
Property History
| Date | Event | Price | Change | Sq Ft Price |
|---|---|---|---|---|
| 10/15/2024 10/15/24 | Sold | $272,500 | 0.0% | $224 / Sq Ft |
| 09/09/2024 09/09/24 | Pending | -- | -- | -- |
| 09/05/2024 09/05/24 | For Sale | $272,500 | +25.0% | $224 / Sq Ft |
| 07/13/2021 07/13/21 | Sold | $218,000 | +1.4% | $179 / Sq Ft |
| 06/13/2021 06/13/21 | Pending | -- | -- | -- |
| 06/09/2021 06/09/21 | For Sale | $215,000 | -- | $177 / Sq Ft |
Tax History Compared to Growth
Tax History
| Year | Tax Paid | Tax Assessment Tax Assessment Total Assessment is a certain percentage of the fair market value that is determined by local assessors to be the total taxable value of land and additions on the property. | Land | Improvement |
|---|---|---|---|---|
| 2024 | $2,171 | $212,600 | $61,900 | $150,700 |
| 2023 | $2,166 | $216,600 | $61,900 | $154,700 |
| 2022 | $2,186 | $218,600 | $61,900 | $156,700 |
| 2021 | $1,802 | $179,700 | $36,400 | $143,300 |
| 2020 | $1,922 | $191,700 | $36,400 | $155,300 |
| 2019 | $1,698 | $169,800 | $32,000 | $137,800 |
| 2018 | $1,583 | $150,700 | $27,800 | $122,900 |
| 2017 | $1,606 | $148,100 | $27,800 | $120,300 |
| 2016 | $1,663 | $149,500 | $27,800 | $121,700 |
| 2014 | $1,650 | $144,200 | $25,700 | $118,500 |
Agents Affiliated with this Home
-
Julia Robbins

Seller's Agent in 2024
Julia Robbins
RE/MAX
(574) 210-6957
577 Total Sales
-
Debbie Foster

Buyer's Agent in 2024
Debbie Foster
Cressy & Everett - South Bend
(574) 233-6141
156 Total Sales
-

Seller's Agent in 2021
Susan Weissert
Weichert Rltrs-J.Dunfee&Assoc.
(574) 514-2424
Map
Source: Indiana Regional MLS
MLS Number: 202434080
APN: 71-04-34-476-031.000-022
- 1602 Rockwood Ln
- 1611 Rockwood Ln
- 54700 Fir Rd
- 1611 N Lake George Dr
- 3620 Raleigh Ct
- 54559 Whispering Oak Dr
- 54438 Old Bedford Trail
- 15340 Whispering Oak Dr
- 15641 Robin Ln
- V/L Filbert Rd
- 15669 Hearthstone Dr
- 730 Dublin Dr Unit 2B-6
- 55540 Fir Rd
- 14449 Day Rd
- 54701 Sagewood Dr
- 15503 Douglas Rd
- 54453 Sagewood Dr
- 14375 Pheasant Ct
- 14104 Day Rd
- 5615 Trippel Dr
