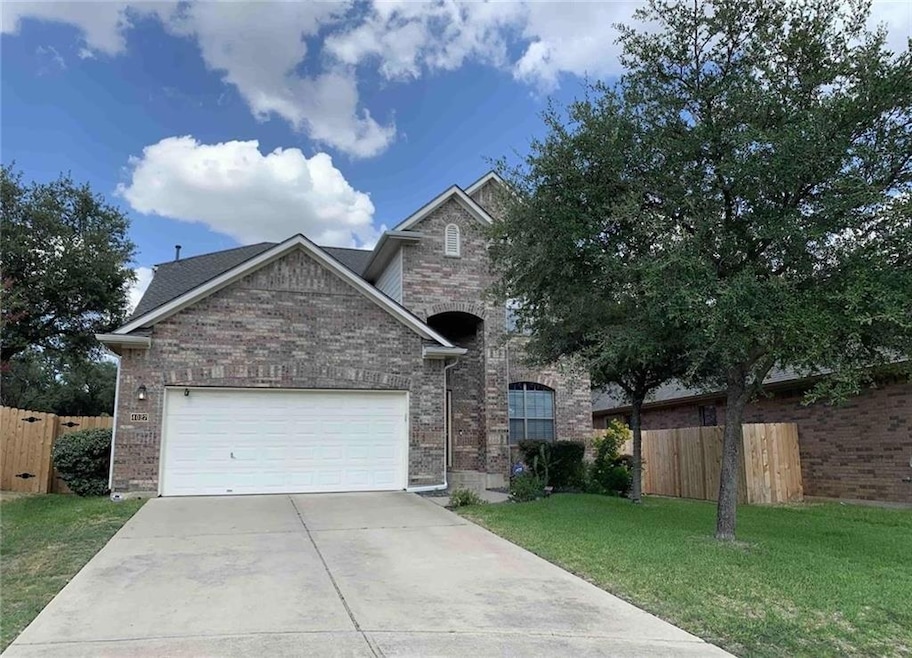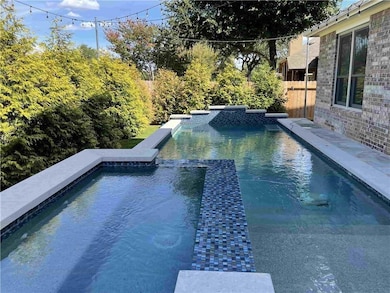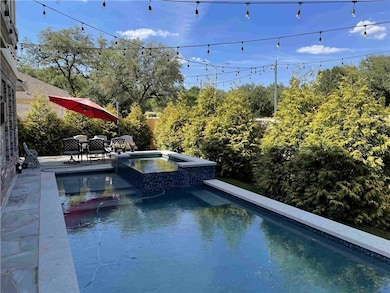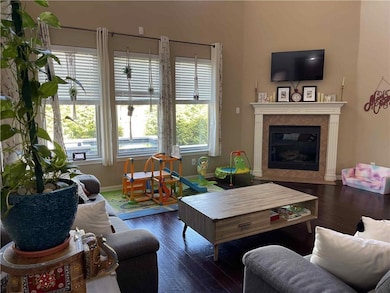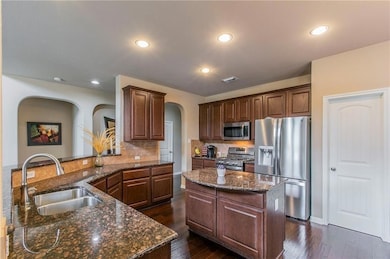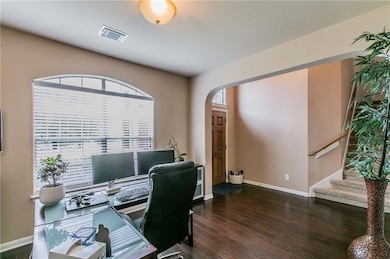4027 Wilderness Path Bend Cedar Park, TX 78613
Brushy Creek NeighborhoodHighlights
- Heated In Ground Pool
- Wood Flooring
- High Ceiling
- Patsy Sommer Elementary School Rated A
- Main Floor Primary Bedroom
- Granite Countertops
About This Home
Nestled at 4027 Wilderness Path Bnd, Cedar Park, TX 78613 in the heart of Cedar Park, this single-family residence offers a unique opportunity to experience comfortable living in a desirable location. Built in 2007, this property presents an exciting canvas for creating your dream home. The residence features four bedrooms, providing ample space for rest and rejuvenation. Imagine each bedroom as a personal haven, designed for relaxation and peaceful nights. With the possibility of personalization, these rooms can easily adapt to suit your individual needs and preferences. With three bathrooms, mornings will be efficient, and evenings will be relaxing. Consider the convenience of having these facilities available, ensuring that personal routines are easily accommodated. The property includes a two-space garage, providing shelter for vehicles and additional storage. Think of the ease of parking and the extra space for hobbies or organizational projects, adding practicality to everyday life. This Cedar Park single-family residence is ready to become your personal sanctuary.
Last Listed By
Trusted Property Management Brokerage Phone: (512) 537-0303 License #0646220 Listed on: 06/04/2025
Home Details
Home Type
- Single Family
Est. Annual Taxes
- $11,533
Year Built
- Built in 2007
Lot Details
- 6,360 Sq Ft Lot
- Northwest Facing Home
- Privacy Fence
- Fenced
- Sprinkler System
Parking
- 2 Car Garage
- Garage Door Opener
Home Design
- Slab Foundation
- Composition Roof
- Masonry Siding
Interior Spaces
- 2,624 Sq Ft Home
- 2-Story Property
- High Ceiling
- Recessed Lighting
- Gas Log Fireplace
- Window Treatments
- Living Room with Fireplace
- Multiple Living Areas
- Prewired Security
- Washer and Dryer
Kitchen
- Free-Standing Range
- Microwave
- Dishwasher
- Stainless Steel Appliances
- Granite Countertops
- Disposal
Flooring
- Wood
- Carpet
- Tile
Bedrooms and Bathrooms
- 4 Bedrooms | 1 Primary Bedroom on Main
- Walk-In Closet
Outdoor Features
- Heated In Ground Pool
- Covered patio or porch
- Rain Gutters
Schools
- Patsy Sommer Elementary School
- Cedar Valley Middle School
- Round Rock High School
Utilities
- Central Heating and Cooling System
- Heating System Uses Natural Gas
- Underground Utilities
- Municipal Utilities District for Water and Sewer
- Cable TV Available
Listing and Financial Details
- Security Deposit $3,100
- Tenant pays for all utilities
- The owner pays for association fees
- 12 Month Lease Term
- $65 Application Fee
- Assessor Parcel Number 165082000G0031
- Tax Block G
Community Details
Overview
- Property has a Home Owners Association
- Ranch At Brushy Creek Sec 2B Amd Subdivision
- Property managed by Trusted Property Management
Amenities
- Common Area
Pet Policy
- Pet Deposit $500
- Dogs Allowed
- Medium pets allowed
Map
Source: Unlock MLS (Austin Board of REALTORS®)
MLS Number: 9157564
APN: R479241
- 4014 Remington Rd
- 4004 Buckhaven Cove
- 905 S Frontier Ln
- 4113 Rainy Creek Ln
- 4207 Lazy River Bend
- 402 Dry Gulch Bend
- 431 Ridgetop Bend
- 404 Riley Trail
- 4104 Bison Bend
- 303 Arrowhead Trail
- 604 Riley Trail
- 605 Riley Trail
- 715 S Frontier Ln
- 3615 Turkey Path Bend
- 308 Angus Dr
- 4211 Oldenburg Ln
- 3614 Turkey Path Bend
- 114 Mcbride Ln
- 3610 Turkey Path Bend
- 3904 Avery Woods Ln
