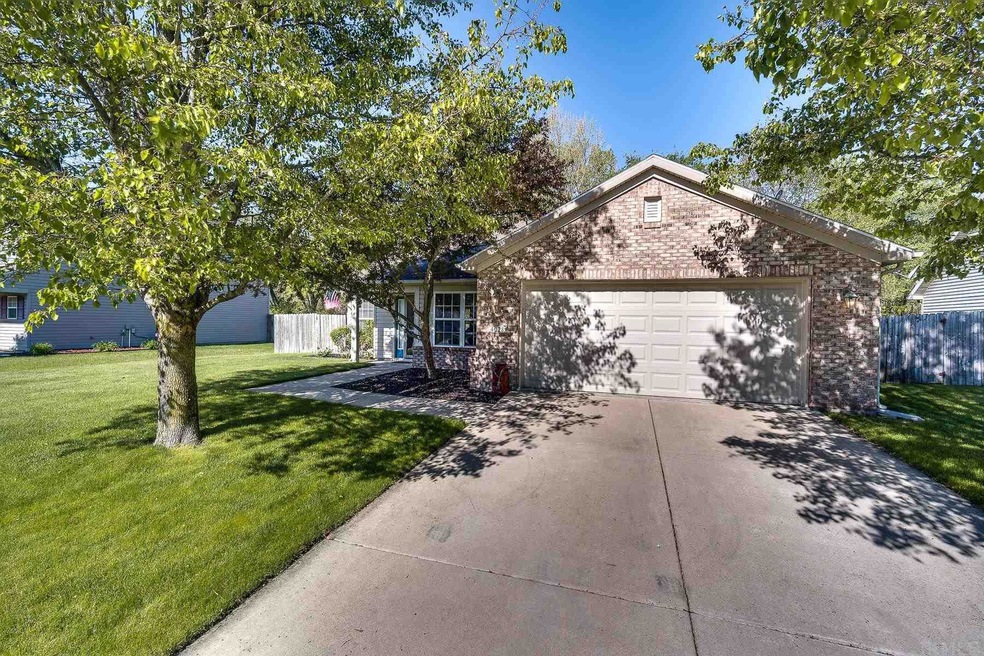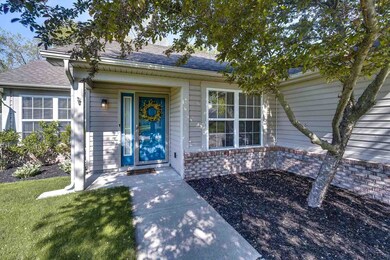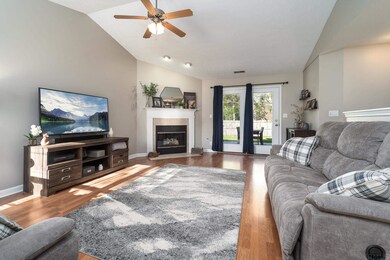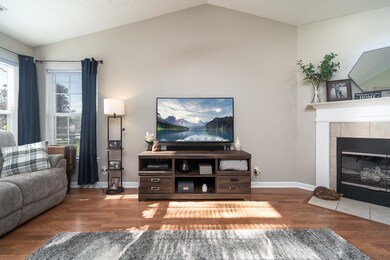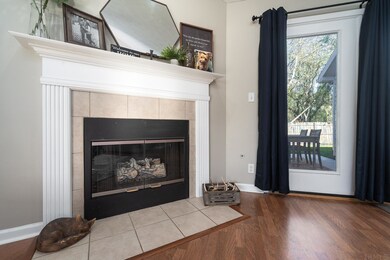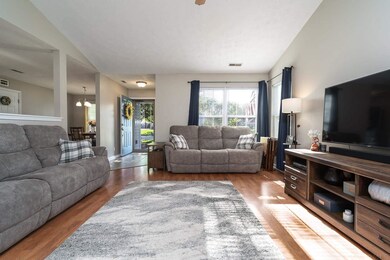
4028 Fiddlesticks Dr Lafayette, IN 47909
Highlights
- Ranch Style House
- Covered patio or porch
- Eat-In Kitchen
- Cathedral Ceiling
- 2 Car Attached Garage
- Bathtub with Shower
About This Home
As of June 2021Great curb appeal in this well maintained ranch home in Fiddlesticks SD. Enjoy your outdoor time on the large, recently poured concrete patio. A fenced in yard with no neighbors in the back is a nice bonus with city living. Recent improvements include new carpet and new water heater. This home is move in ready!
Home Details
Home Type
- Single Family
Est. Annual Taxes
- $929
Year Built
- Built in 2004
Lot Details
- 9,583 Sq Ft Lot
- Lot Dimensions are 81 x 124
- Rural Setting
- Wood Fence
- Landscaped
- Level Lot
- Irrigation
HOA Fees
- $7 Monthly HOA Fees
Parking
- 2 Car Attached Garage
- Driveway
Home Design
- Ranch Style House
- Brick Exterior Construction
- Slab Foundation
- Poured Concrete
- Asphalt Roof
- Vinyl Construction Material
Interior Spaces
- 1,467 Sq Ft Home
- Cathedral Ceiling
- Ceiling Fan
- Gas Log Fireplace
- Living Room with Fireplace
- Storm Doors
- Electric Dryer Hookup
Kitchen
- Eat-In Kitchen
- Electric Oven or Range
- Laminate Countertops
Flooring
- Carpet
- Laminate
- Tile
Bedrooms and Bathrooms
- 3 Bedrooms
- En-Suite Primary Bedroom
- 2 Full Bathrooms
- Bathtub with Shower
Outdoor Features
- Covered patio or porch
Schools
- Wea Ridge Elementary And Middle School
- Mc Cutcheon High School
Utilities
- Forced Air Heating and Cooling System
- SEER Rated 13+ Air Conditioning Units
- Heating System Uses Gas
Listing and Financial Details
- Assessor Parcel Number 79-11-17-130-016.000-031
Ownership History
Purchase Details
Home Financials for this Owner
Home Financials are based on the most recent Mortgage that was taken out on this home.Purchase Details
Home Financials for this Owner
Home Financials are based on the most recent Mortgage that was taken out on this home.Purchase Details
Home Financials for this Owner
Home Financials are based on the most recent Mortgage that was taken out on this home.Purchase Details
Home Financials for this Owner
Home Financials are based on the most recent Mortgage that was taken out on this home.Purchase Details
Home Financials for this Owner
Home Financials are based on the most recent Mortgage that was taken out on this home.Similar Homes in Lafayette, IN
Home Values in the Area
Average Home Value in this Area
Purchase History
| Date | Type | Sale Price | Title Company |
|---|---|---|---|
| Warranty Deed | -- | Metropolitan Title | |
| Warranty Deed | -- | None Available | |
| Warranty Deed | -- | -- | |
| Corporate Deed | -- | -- | |
| Warranty Deed | -- | -- |
Mortgage History
| Date | Status | Loan Amount | Loan Type |
|---|---|---|---|
| Open | $180,000 | New Conventional | |
| Previous Owner | $160,256 | FHA | |
| Previous Owner | $127,645 | FHA | |
| Previous Owner | $120,450 | FHA | |
| Previous Owner | $123,190 | Fannie Mae Freddie Mac | |
| Previous Owner | $222,400 | Unknown |
Property History
| Date | Event | Price | Change | Sq Ft Price |
|---|---|---|---|---|
| 06/18/2021 06/18/21 | Sold | $225,000 | +8.7% | $153 / Sq Ft |
| 05/17/2021 05/17/21 | Pending | -- | -- | -- |
| 05/14/2021 05/14/21 | For Sale | $207,000 | +25.5% | $141 / Sq Ft |
| 06/22/2018 06/22/18 | Sold | $165,000 | 0.0% | $113 / Sq Ft |
| 05/02/2018 05/02/18 | Pending | -- | -- | -- |
| 04/28/2018 04/28/18 | For Sale | $165,000 | +26.9% | $113 / Sq Ft |
| 04/05/2013 04/05/13 | Sold | $130,000 | -1.4% | $89 / Sq Ft |
| 02/21/2013 02/21/13 | Pending | -- | -- | -- |
| 02/11/2013 02/11/13 | For Sale | $131,900 | -- | $90 / Sq Ft |
Tax History Compared to Growth
Tax History
| Year | Tax Paid | Tax Assessment Tax Assessment Total Assessment is a certain percentage of the fair market value that is determined by local assessors to be the total taxable value of land and additions on the property. | Land | Improvement |
|---|---|---|---|---|
| 2024 | $1,440 | $209,800 | $27,200 | $182,600 |
| 2023 | $1,339 | $199,400 | $27,200 | $172,200 |
| 2022 | $1,232 | $183,800 | $27,200 | $156,600 |
| 2021 | $1,061 | $164,200 | $27,200 | $137,000 |
| 2020 | $929 | $151,500 | $27,200 | $124,300 |
| 2019 | $801 | $142,100 | $27,200 | $114,900 |
| 2018 | $745 | $137,400 | $27,200 | $110,200 |
| 2017 | $697 | $130,600 | $27,200 | $103,400 |
| 2016 | $666 | $127,900 | $27,200 | $100,700 |
| 2014 | $614 | $122,200 | $27,200 | $95,000 |
| 2013 | $646 | $122,100 | $27,200 | $94,900 |
Agents Affiliated with this Home
-

Seller's Agent in 2021
Dave Deno
Indiana Integrity REALTORS
(765) 412-2931
63 Total Sales
-

Buyer's Agent in 2021
Charna Virtue
BerkshireHathaway HS IN Realty
(765) 449-8844
161 Total Sales
-

Seller's Agent in 2018
Shannon Smeltz
eXp Realty, LLC
(765) 714-8262
98 Total Sales
-
T
Buyer's Agent in 2018
Tracy Deno
Indiana Integrity REALTORS
-

Seller's Agent in 2013
Becky Johnson
RE/MAX
(765) 250-7076
192 Total Sales
Map
Source: Indiana Regional MLS
MLS Number: 202117372
APN: 79-11-17-130-016.000-031
- 4103 Stergen Dr
- 4123 Cheyenne Dr
- 4124 Lofton Dr
- 4140 Lofton Dr
- 805 Royce Dr
- 4522 Chisholm Trail
- 211 Mccutcheon Dr
- 4128 Langley Dr
- 70 Mayflower Ct
- 4134 Calder Dr
- 914 Braxton Dr N
- 924 N Wagon Wheel Trail
- 11 Mccutcheon Dr
- 3718 George Washington Rd
- 3920 Pennypackers Mill Rd E
- 904 Brookridge Ct
- 216 Berwick Dr
- 4113 Ivanhoe St
- 127 Berwick Dr
- 4107 Homerton St
