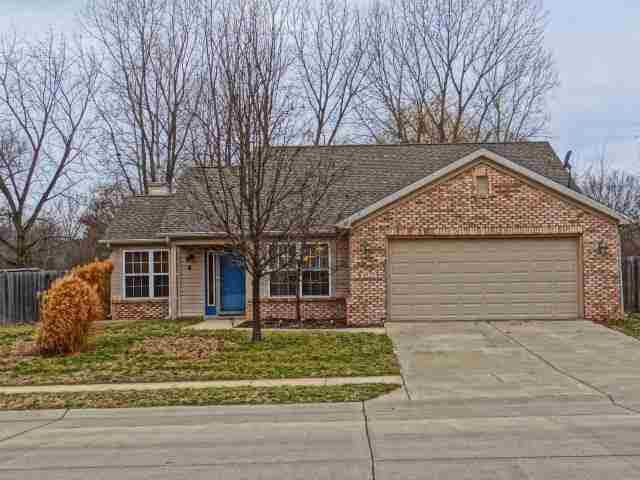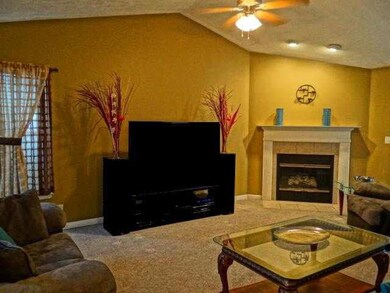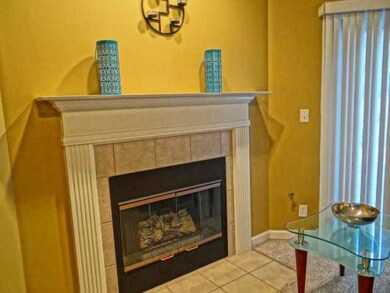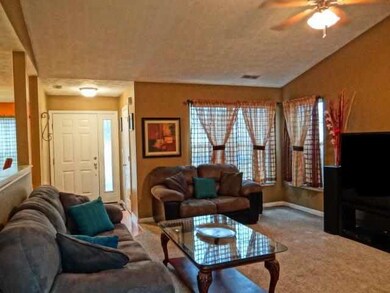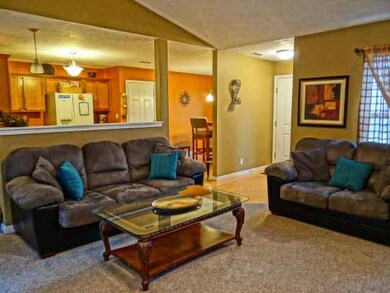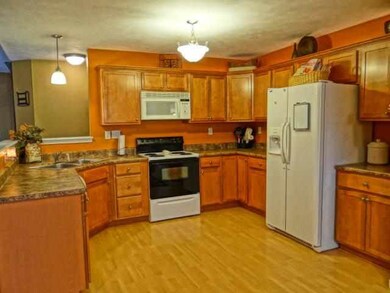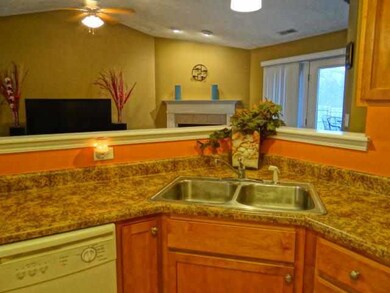
4028 Fiddlesticks Dr Lafayette, IN 47909
Highlights
- Vaulted Ceiling
- Wood Flooring
- Patio
- Ranch Style House
- 2 Car Attached Garage
- Entrance Foyer
About This Home
As of June 2021Everyday is like a vacation here! Custom Paver fire pit, sun deck, garden, privacy fenced yard & wooded views. Indoor features ceramic tile, fireplace, and an open floorplan. Sellers are replacing carpeting.
Home Details
Home Type
- Single Family
Est. Annual Taxes
- $725
Year Built
- Built in 2005
Lot Details
- 9,583 Sq Ft Lot
- Lot Dimensions are 122x81
- Property is Fully Fenced
- Level Lot
- Irrigation
HOA Fees
- $8 Monthly HOA Fees
Parking
- 2 Car Attached Garage
- Garage Door Opener
Home Design
- Ranch Style House
- Brick Exterior Construction
- Slab Foundation
- Vinyl Construction Material
Interior Spaces
- 1,459 Sq Ft Home
- Vaulted Ceiling
- Ceiling Fan
- Screen For Fireplace
- Gas Log Fireplace
- Entrance Foyer
- Living Room with Fireplace
- Wood Flooring
- Fire and Smoke Detector
- Disposal
Bedrooms and Bathrooms
- 3 Bedrooms
- En-Suite Primary Bedroom
- 2 Full Bathrooms
Outdoor Features
- Patio
- Shed
Schools
- Wea Ridge Elementary School
- Mc Cutcheon High School
Utilities
- Forced Air Heating and Cooling System
- Heating System Uses Gas
- Cable TV Available
Community Details
- Fiddlesticks Subdivision
Listing and Financial Details
- Assessor Parcel Number 146-05525-0737
Ownership History
Purchase Details
Home Financials for this Owner
Home Financials are based on the most recent Mortgage that was taken out on this home.Purchase Details
Home Financials for this Owner
Home Financials are based on the most recent Mortgage that was taken out on this home.Purchase Details
Home Financials for this Owner
Home Financials are based on the most recent Mortgage that was taken out on this home.Purchase Details
Home Financials for this Owner
Home Financials are based on the most recent Mortgage that was taken out on this home.Purchase Details
Home Financials for this Owner
Home Financials are based on the most recent Mortgage that was taken out on this home.Similar Homes in Lafayette, IN
Home Values in the Area
Average Home Value in this Area
Purchase History
| Date | Type | Sale Price | Title Company |
|---|---|---|---|
| Warranty Deed | -- | Metropolitan Title | |
| Warranty Deed | -- | None Available | |
| Warranty Deed | -- | -- | |
| Corporate Deed | -- | -- | |
| Warranty Deed | -- | -- |
Mortgage History
| Date | Status | Loan Amount | Loan Type |
|---|---|---|---|
| Open | $180,000 | New Conventional | |
| Previous Owner | $160,256 | FHA | |
| Previous Owner | $127,645 | FHA | |
| Previous Owner | $120,450 | FHA | |
| Previous Owner | $123,190 | Fannie Mae Freddie Mac | |
| Previous Owner | $222,400 | Unknown |
Property History
| Date | Event | Price | Change | Sq Ft Price |
|---|---|---|---|---|
| 06/18/2021 06/18/21 | Sold | $225,000 | +8.7% | $153 / Sq Ft |
| 05/17/2021 05/17/21 | Pending | -- | -- | -- |
| 05/14/2021 05/14/21 | For Sale | $207,000 | +25.5% | $141 / Sq Ft |
| 06/22/2018 06/22/18 | Sold | $165,000 | 0.0% | $113 / Sq Ft |
| 05/02/2018 05/02/18 | Pending | -- | -- | -- |
| 04/28/2018 04/28/18 | For Sale | $165,000 | +26.9% | $113 / Sq Ft |
| 04/05/2013 04/05/13 | Sold | $130,000 | -1.4% | $89 / Sq Ft |
| 02/21/2013 02/21/13 | Pending | -- | -- | -- |
| 02/11/2013 02/11/13 | For Sale | $131,900 | -- | $90 / Sq Ft |
Tax History Compared to Growth
Tax History
| Year | Tax Paid | Tax Assessment Tax Assessment Total Assessment is a certain percentage of the fair market value that is determined by local assessors to be the total taxable value of land and additions on the property. | Land | Improvement |
|---|---|---|---|---|
| 2024 | $1,339 | $209,800 | $27,200 | $182,600 |
| 2023 | $1,339 | $199,400 | $27,200 | $172,200 |
| 2022 | $1,232 | $183,800 | $27,200 | $156,600 |
| 2021 | $1,061 | $164,200 | $27,200 | $137,000 |
| 2020 | $929 | $151,500 | $27,200 | $124,300 |
| 2019 | $801 | $142,100 | $27,200 | $114,900 |
| 2018 | $745 | $137,400 | $27,200 | $110,200 |
| 2017 | $697 | $130,600 | $27,200 | $103,400 |
| 2016 | $666 | $127,900 | $27,200 | $100,700 |
| 2014 | $614 | $122,200 | $27,200 | $95,000 |
| 2013 | $646 | $122,100 | $27,200 | $94,900 |
Agents Affiliated with this Home
-
Dave Deno

Seller's Agent in 2021
Dave Deno
Indiana Integrity REALTORS
(765) 412-2931
65 Total Sales
-
Charna Virtue

Buyer's Agent in 2021
Charna Virtue
BerkshireHathaway HS IN Realty
(765) 449-8844
162 Total Sales
-
Shannon Smeltz

Seller's Agent in 2018
Shannon Smeltz
eXp Realty, LLC
(765) 714-8262
102 Total Sales
-
T
Buyer's Agent in 2018
Tracy Deno
Indiana Integrity REALTORS
-
Becky Johnson

Seller's Agent in 2013
Becky Johnson
RE/MAX
(765) 250-7076
204 Total Sales
Map
Source: Indiana Regional MLS
MLS Number: 344667
APN: 79-11-17-130-016.000-031
- 4103 Stergen Dr
- 4151 Stergen Dr
- 4442 Fiddlesticks Dr
- 211 Mccutcheon Dr
- 214 Mccutcheon Dr
- 70 Mayflower Ct
- 924 N Wagon Wheel Trail
- 904 Brookridge Ct
- 3920 Pennypackers Mill Rd E
- 127 Berwick Dr
- 3150 Stoney Dr
- 1605 Waterstone Dr
- 3508 Waverly Dr
- 3526 Indianbrook Dr
- 3454 Teasdale Ct
- 5007 Autumn Ln
- 4819 Osprey Dr E
- 1804 Canyon Creek Dr
- 5012 Autumn Ln
- 3448 Sussex Ln
