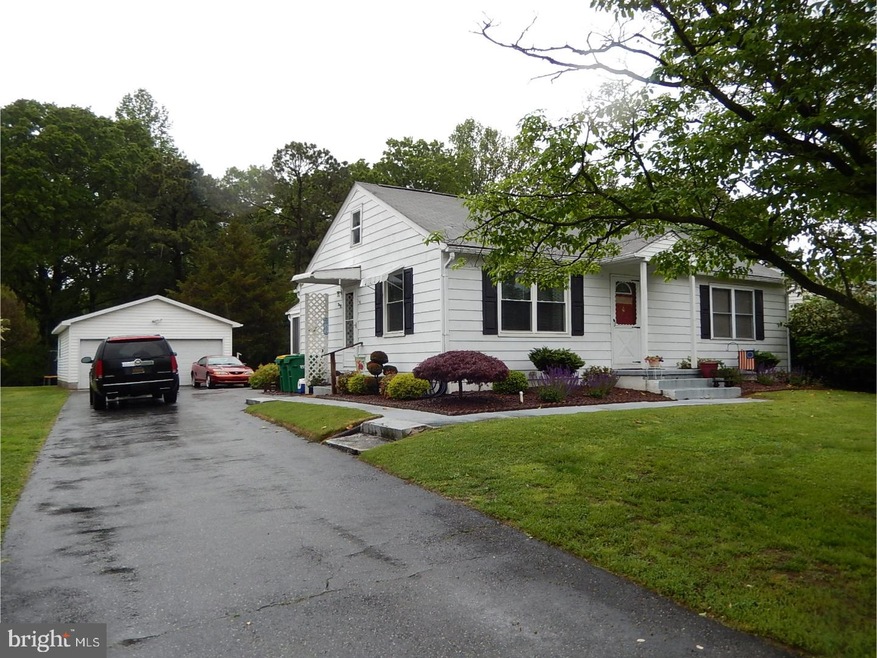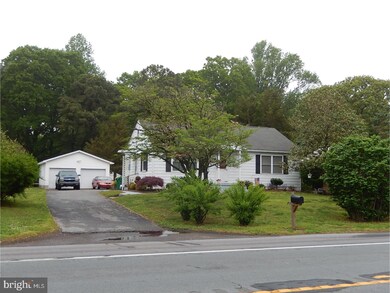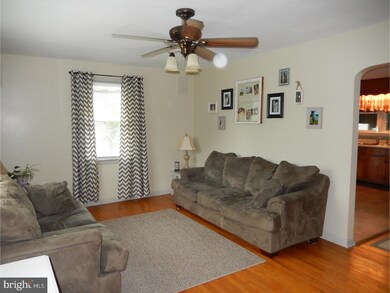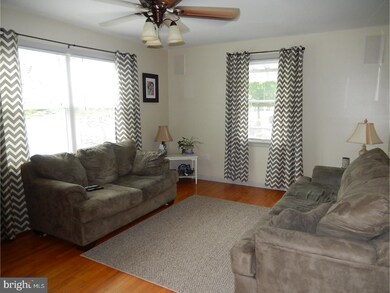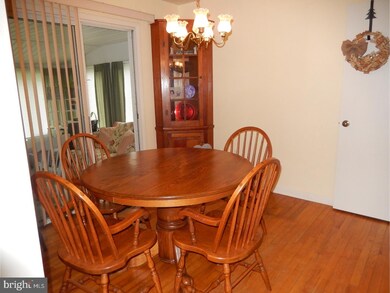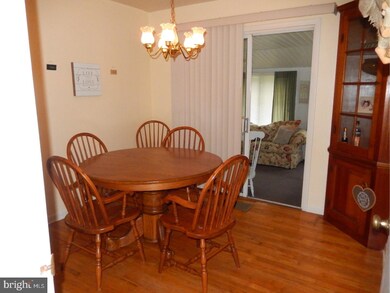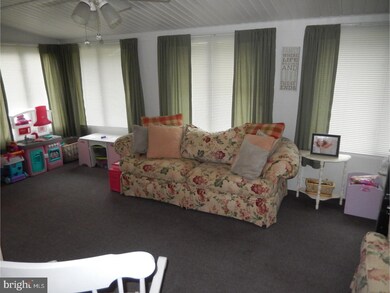
Highlights
- Rambler Architecture
- No HOA
- Eat-In Kitchen
- Attic
- 2 Car Detached Garage
- Living Room
About This Home
As of November 2018ref# 12351- Nothing to do but move in to this neat ranch home. All appliances are included, wood floors, full basement and a sun room. The detached garage is a great space for the hobbyist in your household! Just past Byler's Store on the right. The sun room has AC and is not included in the sq footage.
Last Agent to Sell the Property
Burns & Ellis Realtors License #RS-0010084 Listed on: 05/18/2018
Home Details
Home Type
- Single Family
Est. Annual Taxes
- $791
Year Built
- Built in 1970
Lot Details
- 0.65 Acre Lot
- Lot Dimensions are 75x382
- Level Lot
- Open Lot
- Property is zoned AR
Parking
- 2 Car Detached Garage
- Driveway
Home Design
- Rambler Architecture
- Brick Foundation
- Shingle Roof
- Aluminum Siding
Interior Spaces
- 1,120 Sq Ft Home
- Property has 1 Level
- Living Room
- Dining Room
- Eat-In Kitchen
- Attic
Bedrooms and Bathrooms
- 2 Bedrooms
- En-Suite Primary Bedroom
- 1 Full Bathroom
Basement
- Basement Fills Entire Space Under The House
- Laundry in Basement
Outdoor Features
- Shed
Schools
- Dover High School
Utilities
- Forced Air Heating and Cooling System
- Heating System Uses Oil
- Well
- Electric Water Heater
- On Site Septic
Community Details
- No Home Owners Association
Listing and Financial Details
- Tax Lot 3200-000
- Assessor Parcel Number WD-00-07402-01-3200-000
Ownership History
Purchase Details
Home Financials for this Owner
Home Financials are based on the most recent Mortgage that was taken out on this home.Purchase Details
Home Financials for this Owner
Home Financials are based on the most recent Mortgage that was taken out on this home.Purchase Details
Home Financials for this Owner
Home Financials are based on the most recent Mortgage that was taken out on this home.Similar Homes in Dover, DE
Home Values in the Area
Average Home Value in this Area
Purchase History
| Date | Type | Sale Price | Title Company |
|---|---|---|---|
| Deed | $180,000 | None Available | |
| Deed | $135,000 | None Available | |
| Deed | $114,900 | None Available |
Mortgage History
| Date | Status | Loan Amount | Loan Type |
|---|---|---|---|
| Open | $172,720 | FHA | |
| Closed | $176,739 | FHA | |
| Previous Owner | $137,755 | New Conventional | |
| Previous Owner | $118,691 | VA |
Property History
| Date | Event | Price | Change | Sq Ft Price |
|---|---|---|---|---|
| 11/29/2018 11/29/18 | Sold | $180,000 | 0.0% | $161 / Sq Ft |
| 10/03/2018 10/03/18 | Pending | -- | -- | -- |
| 10/03/2018 10/03/18 | Price Changed | $180,000 | +2.9% | $161 / Sq Ft |
| 09/05/2018 09/05/18 | Price Changed | $175,000 | -5.4% | $156 / Sq Ft |
| 06/19/2018 06/19/18 | Price Changed | $185,000 | -2.6% | $165 / Sq Ft |
| 05/18/2018 05/18/18 | For Sale | $189,900 | +40.7% | $170 / Sq Ft |
| 05/24/2013 05/24/13 | Sold | $135,000 | 0.0% | $121 / Sq Ft |
| 02/17/2013 02/17/13 | Pending | -- | -- | -- |
| 12/24/2012 12/24/12 | For Sale | $135,000 | -- | $121 / Sq Ft |
Tax History Compared to Growth
Tax History
| Year | Tax Paid | Tax Assessment Tax Assessment Total Assessment is a certain percentage of the fair market value that is determined by local assessors to be the total taxable value of land and additions on the property. | Land | Improvement |
|---|---|---|---|---|
| 2024 | $1,335 | $233,100 | $64,400 | $168,700 |
| 2023 | $1,033 | $34,700 | $6,500 | $28,200 |
| 2022 | $999 | $34,700 | $6,500 | $28,200 |
| 2021 | $963 | $34,700 | $6,500 | $28,200 |
| 2020 | $930 | $34,700 | $6,500 | $28,200 |
| 2019 | $880 | $34,700 | $6,500 | $28,200 |
| 2018 | $804 | $34,700 | $6,500 | $28,200 |
| 2017 | $791 | $34,700 | $0 | $0 |
| 2016 | $794 | $34,700 | $0 | $0 |
| 2015 | $793 | $34,700 | $0 | $0 |
| 2014 | $795 | $34,700 | $0 | $0 |
Agents Affiliated with this Home
-

Seller's Agent in 2018
Edna Givens
Burns & Ellis Realtors
(302) 670-0449
85 Total Sales
-

Seller's Agent in 2013
Carole Kisner
Keller Williams Realty Central-Delaware
(302) 363-3948
28 Total Sales
-
C
Buyer's Agent in 2013
Colleen Gogarty DiMario
Patterson Schwartz
(801) 259-6560
25 Total Sales
Map
Source: Bright MLS
MLS Number: 1001528090
APN: 9-00-07402-01-3200-000
- 1983 Nault Rd
- 145 Rocky Meadow Ln
- 1656 Nault Rd
- 0 Rose Valley School Rd
- 3010 Forrest Ave
- 2876 Sharon Hill Rd
- 1077 Victory Chapel Rd
- 2475 W Denneys Rd
- 39 Chucker Crossing
- 85 Chucker Crossing
- 3028 Sharon Hill Rd
- 2272 Forrest Ave
- 84 Spotted Acres Farm Ln
- 77 Bunchberry Ct
- 105 Quail Run
- 338 Blue Heron Rd
- 208 Grouse Trail
- 126 Springfield Way
- 344 Forty Nine Pines Dr
- 2833 Pearsons Corner Rd
