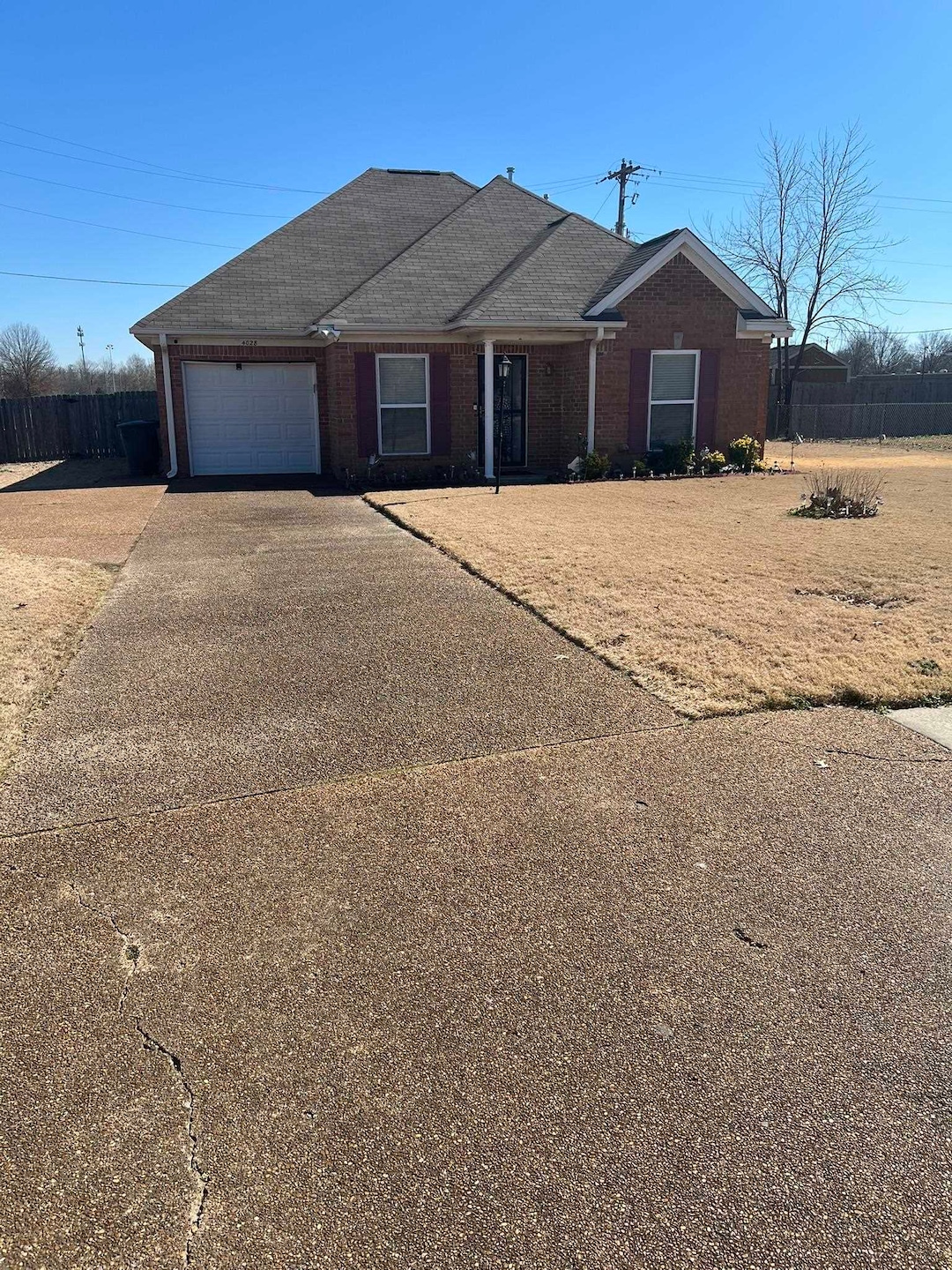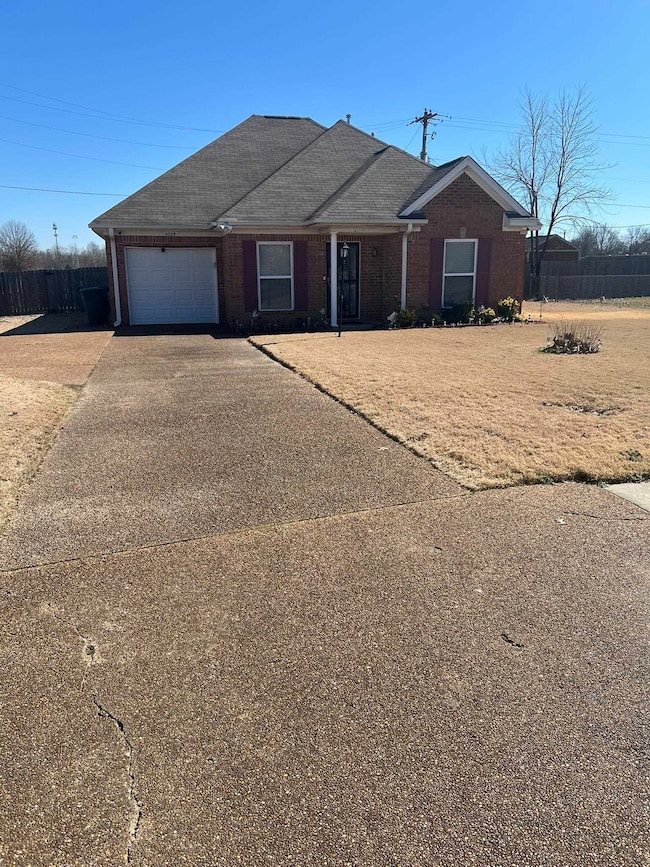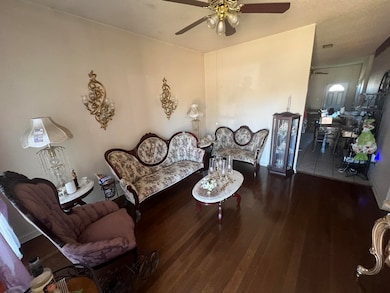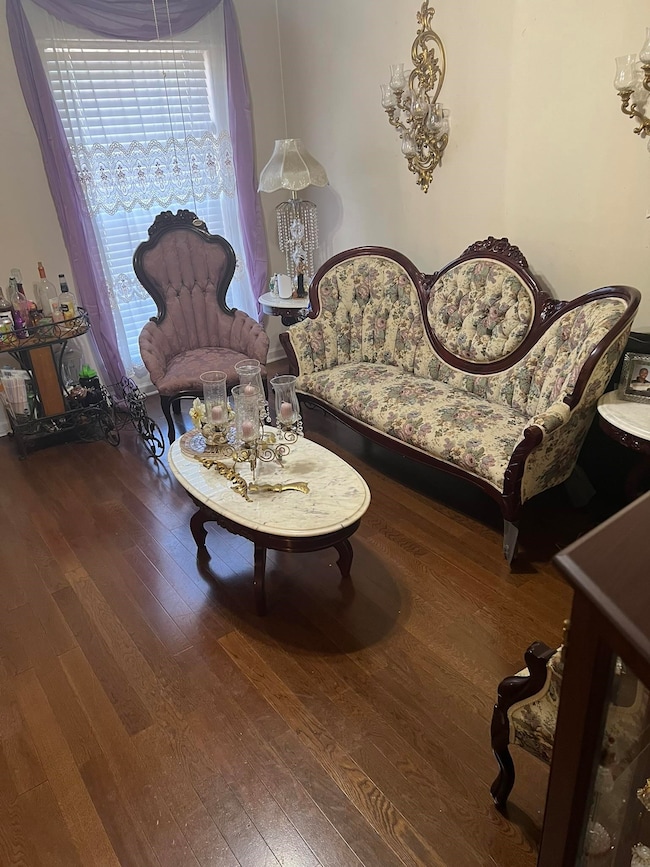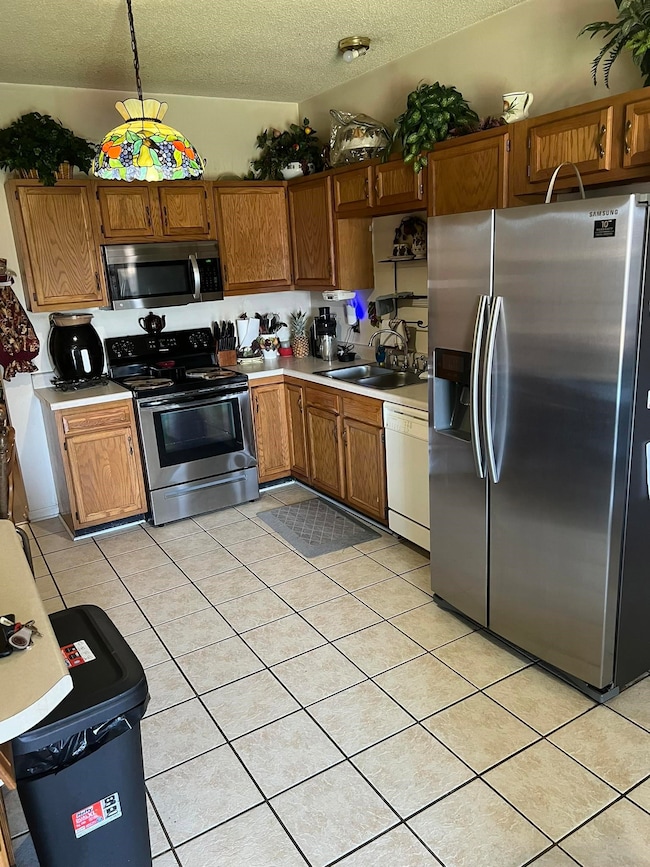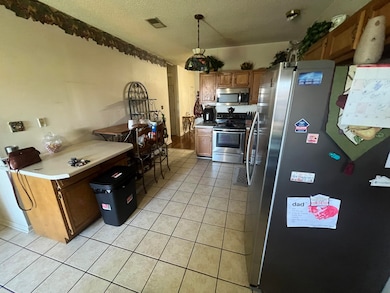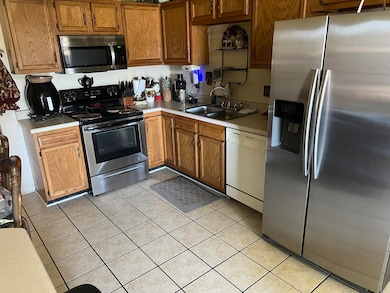
4028 Long Creek Rd Memphis, TN 38125
Southern Shelby County NeighborhoodEstimated payment $1,168/month
Total Views
2,945
3
Beds
2
Baths
--
Sq Ft
--
Price per Sq Ft
Highlights
- Updated Kitchen
- Traditional Architecture
- Separate Formal Living Room
- Two Primary Bathrooms
- Wood Flooring
- Den
About This Home
Unique Cottage with a very open floor plan. Great location!! Home backs up to a Park and Lowrance Elementary & Middle School. Perfect for family with school age children. Affordable home in prime location!
Home Details
Home Type
- Single Family
Est. Annual Taxes
- $1,047
Year Built
- Built in 1995
Lot Details
- 0.26 Acre Lot
- Lot Dimensions are 85x124
- Wood Fence
- Landscaped
- Level Lot
Home Design
- Traditional Architecture
- Slab Foundation
- Composition Shingle Roof
Interior Spaces
- 1-Story Property
- Some Wood Windows
- Window Treatments
- Separate Formal Living Room
- Den
- Iron Doors
- Laundry closet
Kitchen
- Updated Kitchen
- Eat-In Kitchen
- Oven or Range
Flooring
- Wood
- Laminate
- Tile
Bedrooms and Bathrooms
- 3 Main Level Bedrooms
- Split Bedroom Floorplan
- Two Primary Bathrooms
- 2 Full Bathrooms
- Separate Shower
Parking
- 1 Car Garage
- Front Facing Garage
- Garage Door Opener
- Driveway
Outdoor Features
- Outdoor Storage
Utilities
- Central Heating and Cooling System
- Heating System Uses Gas
- Gas Water Heater
Community Details
- Voluntary home owners association
- Stansell Crossing Pd Phase 7 Subdivision
Listing and Financial Details
- Assessor Parcel Number D0242J E00001
Map
Create a Home Valuation Report for This Property
The Home Valuation Report is an in-depth analysis detailing your home's value as well as a comparison with similar homes in the area
Home Values in the Area
Average Home Value in this Area
Tax History
| Year | Tax Paid | Tax Assessment Tax Assessment Total Assessment is a certain percentage of the fair market value that is determined by local assessors to be the total taxable value of land and additions on the property. | Land | Improvement |
|---|---|---|---|---|
| 2025 | $1,047 | $52,500 | $11,625 | $40,875 |
| 2024 | $1,047 | $30,875 | $6,875 | $24,000 |
| 2023 | $1,047 | $30,875 | $6,875 | $24,000 |
| 2022 | $1,047 | $30,875 | $6,875 | $24,000 |
| 2021 | $1,065 | $30,875 | $6,875 | $24,000 |
| 2020 | $934 | $23,050 | $6,875 | $16,175 |
| 2019 | $934 | $23,050 | $6,875 | $16,175 |
| 2018 | $934 | $23,050 | $6,875 | $16,175 |
| 2017 | $947 | $23,050 | $6,875 | $16,175 |
| 2016 | $992 | $22,700 | $0 | $0 |
| 2014 | $992 | $22,700 | $0 | $0 |
Source: Public Records
Property History
| Date | Event | Price | List to Sale | Price per Sq Ft |
|---|---|---|---|---|
| 03/12/2025 03/12/25 | Pending | -- | -- | -- |
| 02/25/2025 02/25/25 | For Sale | $205,000 | -- | -- |
Source: Memphis Area Association of REALTORS®
Purchase History
| Date | Type | Sale Price | Title Company |
|---|---|---|---|
| Warranty Deed | $203,000 | Advocate Title & Escrow Servic |
Source: Public Records
About the Listing Agent
William's Other Listings
Source: Memphis Area Association of REALTORS®
MLS Number: 10191002
APN: D0-242J-E0-0001
Nearby Homes
- 7801 Shadowland Dr
- 3912 Autumn Harvest Ln
- 4294 Thunderstone Cir W
- 7475 Kingsland Dr
- 7527 Wilsford Cove
- 7893 Collins Wood Cove
- 4333 Rainey Woods Cove
- 4316 Barry Meadows Cove
- 7386 Eggleston Rd
- 7380 Isherwood Rd
- 4419 Berkley Woods Dr
- 7296 Germanshire Ln
- 7266 Woodshire Rd
- 4056 Clovis Cove
- 4310 Coral Creek Ln
- 7834 Winward Ln
- 7421 Richmond Rd
- 3988 Fern Valley Dr
- 7829 Gateway Inlet Cove
- 7218 Barnstable Rd
