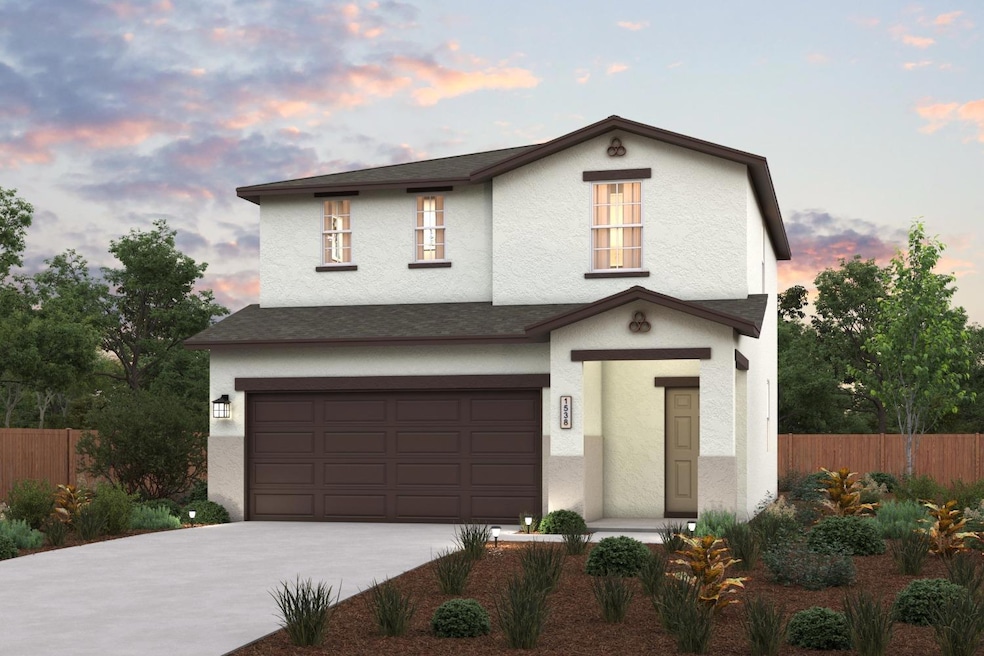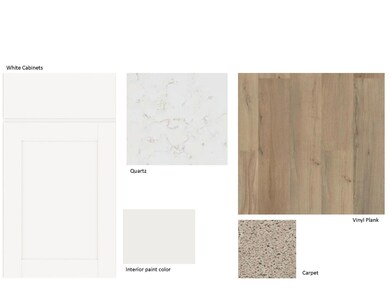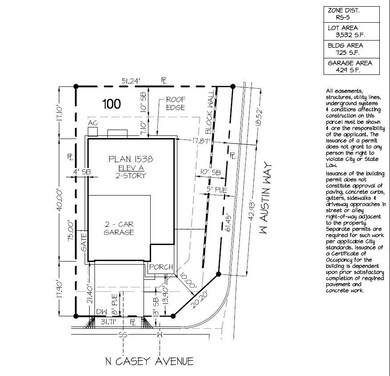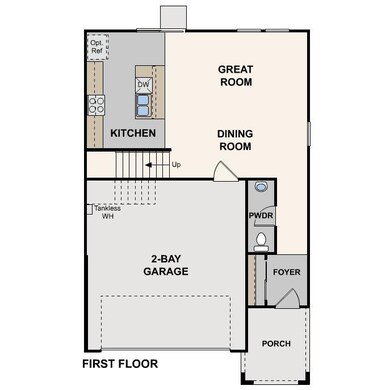
4028 N Casey Ave Fresno, CA 93723
Highlights
- Spanish Architecture
- Tankless Water Heater
- Carpet
- Bathtub with Shower
- Central Heating and Cooling System
About This Home
As of June 2025This home will be move-in-ready in June.The Leyland at The Trellises is a charming two-story home encompassing 1,538 square feet of living space. A welcoming front porch leads you into an open-concept great room that flows into a spacious kitchen equipped with an island, perfect for family gatherings. A convenient half bathroom is also located on the first floor.On the second floor, you'll find the home's laundry room and three bedrooms, including the owner's suites featuring an en-suite bathroom with a dual-sink vanity, private water closet, and large walk-in closet. The other two bedrooms share a full bathroom. A two-bay garage with ample storage space completes this thoughtfully designed home.Home Highlights:Upgraded white cabinetryUpgraded quartz countertopsChrome hardware and fixturesHard surface flooring in main living areaBlinds includedCentury Home Connect smart home ecosystem Welcoming front porchConvenient entry closetSpacious owner's suiteWest-facing on a 3,532 sq. ft. corner lot with spacious side yard!No HOA!
Last Agent to Sell the Property
BMC Realty Advisors, Inc License #00824128 Listed on: 03/14/2025
Last Buyer's Agent
Lovepreet Chandi
Iron Key Real Estate License #02239205
Home Details
Home Type
- Single Family
Est. Annual Taxes
- $1,153
Lot Details
- 3,532 Sq Ft Lot
Home Design
- Spanish Architecture
- Concrete Foundation
- Composition Roof
- Stucco
Interior Spaces
- 1,538 Sq Ft Home
- 2-Story Property
- Laundry in unit
Kitchen
- Oven or Range
- Microwave
- Dishwasher
- Disposal
Flooring
- Carpet
- Vinyl
Bedrooms and Bathrooms
- 3 Bedrooms
- 2.5 Bathrooms
- Bathtub with Shower
- Separate Shower
Utilities
- Central Heating and Cooling System
- Tankless Water Heater
Ownership History
Purchase Details
Home Financials for this Owner
Home Financials are based on the most recent Mortgage that was taken out on this home.Purchase Details
Home Financials for this Owner
Home Financials are based on the most recent Mortgage that was taken out on this home.Similar Homes in Fresno, CA
Home Values in the Area
Average Home Value in this Area
Purchase History
| Date | Type | Sale Price | Title Company |
|---|---|---|---|
| Grant Deed | -- | First American Title | |
| Grant Deed | $420,000 | First American Title |
Mortgage History
| Date | Status | Loan Amount | Loan Type |
|---|---|---|---|
| Open | $384,340 | FHA |
Property History
| Date | Event | Price | Change | Sq Ft Price |
|---|---|---|---|---|
| 06/06/2025 06/06/25 | Sold | $419,700 | 0.0% | $273 / Sq Ft |
| 03/26/2025 03/26/25 | Pending | -- | -- | -- |
| 03/14/2025 03/14/25 | For Sale | $419,700 | -- | $273 / Sq Ft |
Tax History Compared to Growth
Tax History
| Year | Tax Paid | Tax Assessment Tax Assessment Total Assessment is a certain percentage of the fair market value that is determined by local assessors to be the total taxable value of land and additions on the property. | Land | Improvement |
|---|---|---|---|---|
| 2023 | $1,153 | $19,099 | $19,099 | -- |
Agents Affiliated with this Home
-
Allen Bennett
A
Seller's Agent in 2025
Allen Bennett
BMC Realty Advisors, Inc
(559) 360-1533
643 Total Sales
-
L
Buyer's Agent in 2025
Lovepreet Chandi
Iron Key Real Estate
Map
Source: Fresno MLS
MLS Number: 626942
APN: 512-282-08S
- 4041 N Brent Ave
- 4052 N Casey Ave
- 4064 N Casey Ave
- 4029 N Brent Ave
- 6409 W Hadley Ave
- 6401 W Hadley Ave
- 6404 W Hadley Ave
- 6444 W Hadley Ave
- 6429 W Austin Way
- 6437 W Austin Way
- 6421 W Austin Way
- 6396 W Hadley Ave
- 6445 W Austin Way
- 6413 W Austin Way
- 6472 W Austin Way
- 6453 W Austin Way
- 6461 W Austin Way
- 6480 W Austin Way
- 6369 W Hadley Ave
- 6469 W Austin Way




