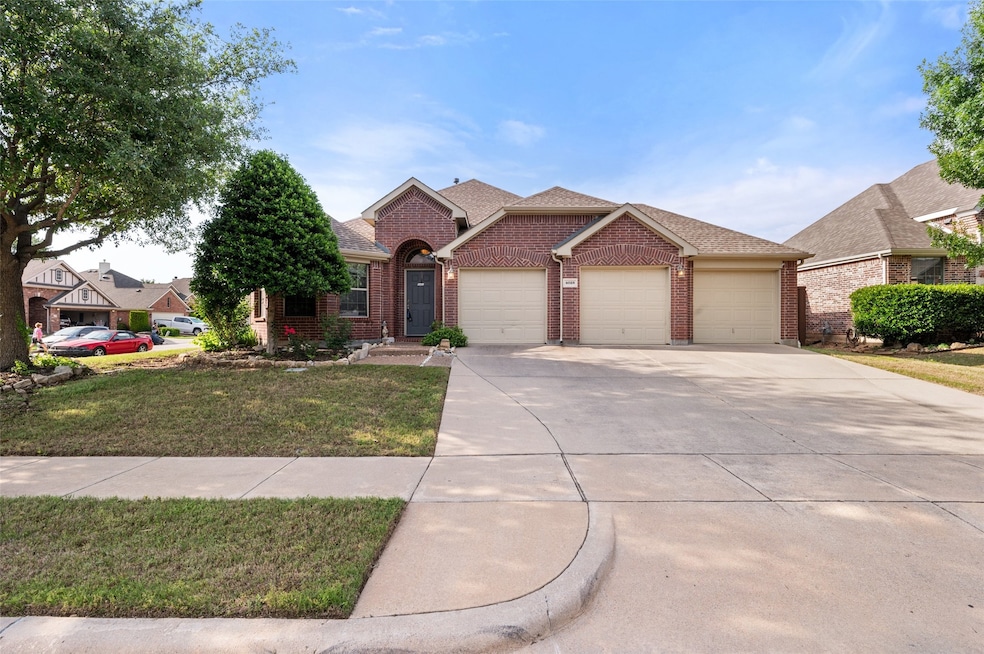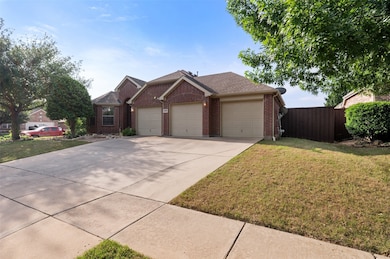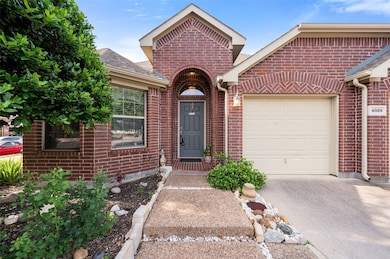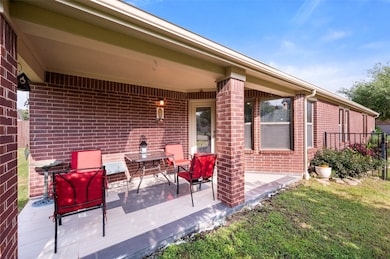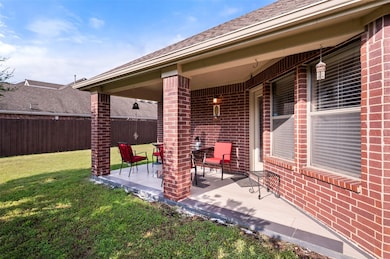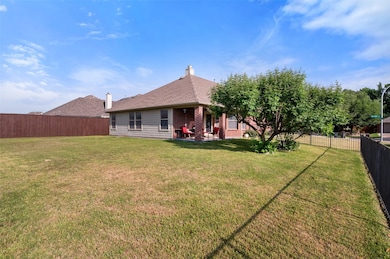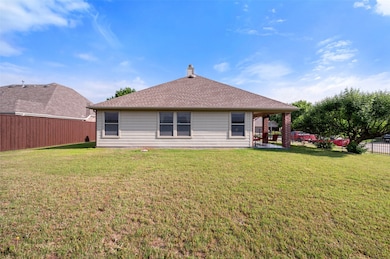
4028 Shrike Trail Roanoke, TX 76262
Estimated payment $3,072/month
Highlights
- Traditional Architecture
- Wood Flooring
- Granite Countertops
- Wayne A. Cox Elementary School Rated A
- Corner Lot
- Covered patio or porch
About This Home
**Elegant Custom Drees Home with Expansive Amenities**
Discover the perfect blend of elegance and functionality in this stunning custom-built Drees home, nestled in the heart of Roanoke, TX. Built in 2007, this residence boasts 3 bedrooms, 2.5 baths, and an oversized 3-car garage with access to an additional 4th parking space on a concrete pad. From the moment you enter, be captivated by the beautiful arch details and the exquisite scraped oak floors that stretch throughout the home.
The heart of this home is its bright, thoughtfully designed kitchen, featuring luxurious granite countertops, a central island, and ample dining space—ideal for both everyday meals and entertaining. Enjoy a serene space to relax or gather with loved ones year-round.
This single-story residence includes several versatile retreats: an office retreat for those who work or study from home, a bonus room perfect for a child’s play area, or dedicated workout room that caters to your fitness needs. The custom walnut-color hand-stained hardwood floors further enhance the charm and warmth of the interior spaces.
Nestled on an ample corner lot, the property features both wrought iron and wood fencing, providing both beauty and privacy. The outdoor amenities extend beyond the garage, with community facilities including a pool available for your enjoyment.
Experience the perfect Roanoke lifestyle with proximity to local shops, schools, and dining. For those looking for an exemplary home that combines quality craftsmanship with modern amenities, this property is a must-see.
To schedule a private showing, contact our listing agent today and explore the endless possibilities this extraordinary residence has to offer.
Listing Agent
Coldwell Banker Apex, REALTORS Brokerage Phone: 469-682-1555 License #0493832 Listed on: 05/08/2025

Home Details
Home Type
- Single Family
Est. Annual Taxes
- $5,014
Year Built
- Built in 2007
Lot Details
- 10,759 Sq Ft Lot
- Wrought Iron Fence
- Wood Fence
- Corner Lot
- Sprinkler System
HOA Fees
- $50 Monthly HOA Fees
Parking
- 3 Car Attached Garage
- Converted Garage
- Front Facing Garage
- Garage Door Opener
- Driveway
- Additional Parking
Home Design
- Traditional Architecture
- Brick Exterior Construction
- Brick Foundation
- Slab Foundation
- Composition Roof
Interior Spaces
- 2,087 Sq Ft Home
- 1-Story Property
- Chandelier
- Fireplace Features Masonry
- Gas Fireplace
- Window Treatments
- Washer and Electric Dryer Hookup
Kitchen
- Eat-In Kitchen
- Gas Range
- Microwave
- Dishwasher
- Granite Countertops
- Disposal
Flooring
- Wood
- Carpet
Bedrooms and Bathrooms
- 3 Bedrooms
- 2 Full Bathrooms
- Double Vanity
Outdoor Features
- Covered patio or porch
Schools
- Wayne A Cox Elementary School
- Byron Nelson High School
Utilities
- Central Heating and Cooling System
- Cable TV Available
Community Details
- Association fees include all facilities, management, ground maintenance
- Chadwick Farms Community Association
- Chadwick Farms Add Subdivision
Listing and Financial Details
- Legal Lot and Block 20 / 18
- Assessor Parcel Number R306297
Map
Home Values in the Area
Average Home Value in this Area
Tax History
| Year | Tax Paid | Tax Assessment Tax Assessment Total Assessment is a certain percentage of the fair market value that is determined by local assessors to be the total taxable value of land and additions on the property. | Land | Improvement |
|---|---|---|---|---|
| 2024 | $5,014 | $383,985 | $0 | $0 |
| 2023 | $1,537 | $349,077 | $115,447 | $321,914 |
| 2022 | $6,996 | $317,343 | $88,891 | $261,526 |
| 2021 | $7,036 | $288,494 | $64,959 | $223,535 |
| 2020 | $6,810 | $284,611 | $64,959 | $219,652 |
| 2019 | $7,016 | $280,588 | $64,959 | $215,629 |
| 2018 | $6,739 | $266,058 | $64,959 | $201,099 |
| 2017 | $6,362 | $250,889 | $64,959 | $185,930 |
| 2016 | $5,791 | $228,359 | $54,702 | $173,657 |
| 2015 | $2,079 | $210,437 | $54,702 | $155,735 |
| 2013 | -- | $187,623 | $54,702 | $132,921 |
Property History
| Date | Event | Price | Change | Sq Ft Price |
|---|---|---|---|---|
| 05/08/2025 05/08/25 | For Sale | $470,000 | -- | $225 / Sq Ft |
Purchase History
| Date | Type | Sale Price | Title Company |
|---|---|---|---|
| Warranty Deed | -- | Alamo Title Company |
Mortgage History
| Date | Status | Loan Amount | Loan Type |
|---|---|---|---|
| Closed | $138,500 | Unknown | |
| Closed | $140,000 | Purchase Money Mortgage |
Similar Homes in Roanoke, TX
Source: North Texas Real Estate Information Systems (NTREIS)
MLS Number: 20927259
APN: R306297
- 15664 Wild Cherry Ln
- 15669 Wild Cherry Ln
- 3909 Shrike Trail
- 15705 Ringdove Ct
- 15620 Wild Cherry Ln
- 3945 Ringdove Way
- 15636 Wheelhorse Trail
- 4419 Cirrus Ln
- 15646 Gatehouse Dr
- 4113 Burwood Dr
- 4013 Burwood Dr
- 4028 Burwood Dr
- 3949 Sunnygate Dr
- 3917 Yarberry Ct
- 8832 Enclave Way
- 8833 Enclave Way
- 15536 Adlong Dr
- 3240 Rustic Creek Dr
- 3220 Rustic Creek Dr
- 4005 Dellman Dr
- 15516 Mayflower Trail
- 15704 Ringdove Ct
- 3952 Ringdove Way
- 15641 Landing Creek Ln
- 15617 Gatehouse Dr
- 13900 Chadwick Pkwy
- 3212 Rustic Creek Dr
- 5001 State Highway 114
- 15101 Litsey Creek Dr
- 4700 Texas 114
- 4568 Lakeside Hollow St
- 15152 Wild Duck Way
- 3650 Outlet Blvd
- 15848 Championship Pkwy
- 15733 Golf View Dr
- 14636 Martin Creek Cove
- 15901 Championship Pkwy
- 2808 Cedar Ridge Ln
- 15841 Oak Pointe Dr
- 622 Newchester Dr
