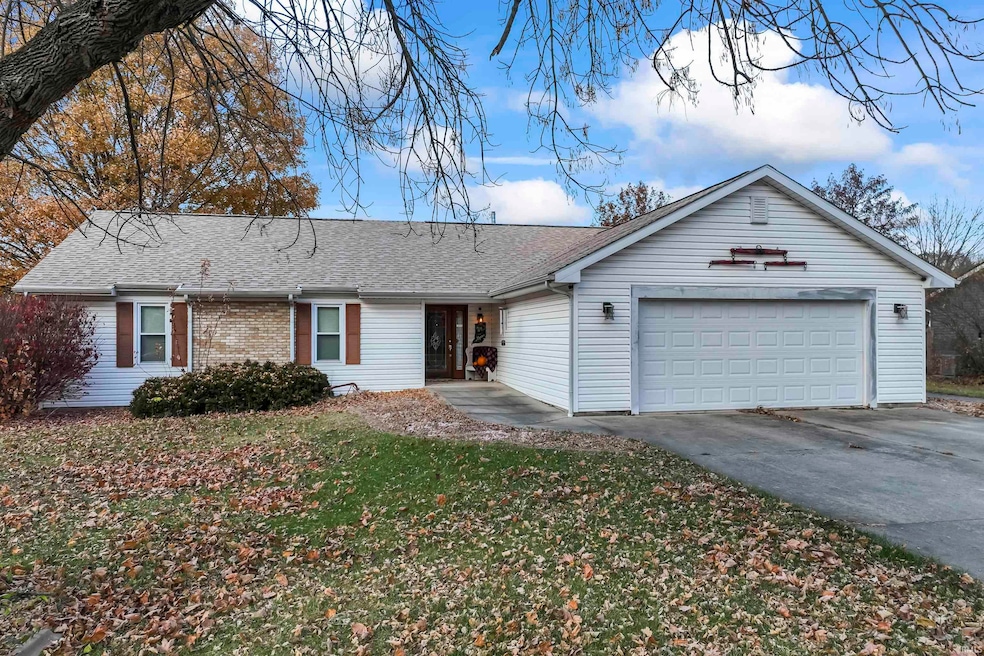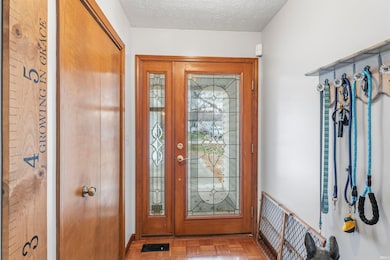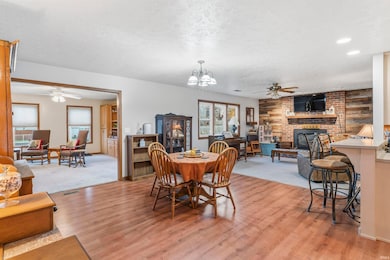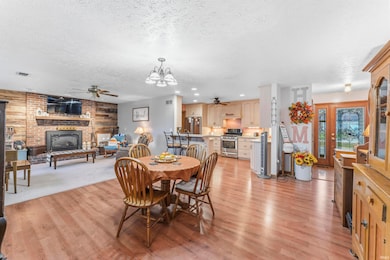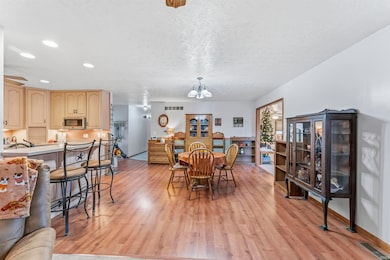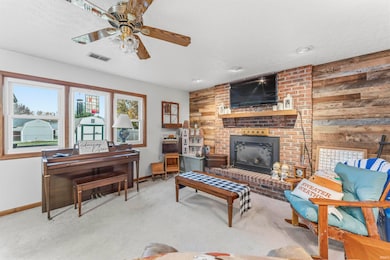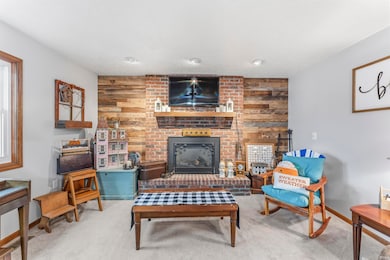4028 Willowood Dr Lafayette, IN 47905
Estimated payment $2,021/month
Highlights
- Very Popular Property
- Primary Bedroom Suite
- Ranch Style House
- Hershey Elementary School Rated A-
- Open Floorplan
- Backs to Open Ground
About This Home
Welcome Home in this Handicap Accessible 3 bedroom, 2 full bath home located on almost a half-acre lot with no HOA and no covenants or restrictions. This property is fully handicap accessible and offers a spacious, fenced in backyard. Inside, you’ll find a custom Zinn kitchen, spacious living spaces, and a third bedroom featuring a built-in desk, perfect for an office or hobby room. All appliances stay! The 2 car attached garage offers lots of additional storage. Major updates include a roof (2020) and HVAC (2023) for peace of mind. Additional features include a whole house generator, tankless water heater, and a storage shed with electricity. This home offers comfort, convenience, and flexibility without neighborhood restrictions.
Home Details
Home Type
- Single Family
Est. Annual Taxes
- $1,795
Year Built
- Built in 1983
Lot Details
- 0.4 Acre Lot
- Lot Dimensions are 100 x 180
- Backs to Open Ground
- Chain Link Fence
- Landscaped
- Level Lot
Parking
- 2 Car Attached Garage
- Garage Door Opener
- Driveway
- Off-Street Parking
Home Design
- Ranch Style House
- Brick Exterior Construction
- Poured Concrete
- Shingle Roof
- Asphalt Roof
- Vinyl Construction Material
Interior Spaces
- Open Floorplan
- Built-In Features
- Ceiling Fan
- Self Contained Fireplace Unit Or Insert
- Gas Log Fireplace
- Entrance Foyer
- Dining Room with Fireplace
- Formal Dining Room
- Crawl Space
- Pull Down Stairs to Attic
- Fire and Smoke Detector
Kitchen
- Gas Oven or Range
- Stone Countertops
- Built-In or Custom Kitchen Cabinets
- Disposal
Flooring
- Carpet
- Laminate
- Vinyl
Bedrooms and Bathrooms
- 3 Bedrooms
- Primary Bedroom Suite
- 2 Full Bathrooms
- Bathtub with Shower
Laundry
- Laundry on main level
- Electric Dryer Hookup
Schools
- Hershey Elementary School
- East Tippecanoe Middle School
- William Henry Harrison High School
Utilities
- Forced Air Heating and Cooling System
- High-Efficiency Furnace
- Heating System Uses Gas
- Whole House Permanent Generator
- Private Company Owned Well
- Well
- Septic System
Additional Features
- Covered Patio or Porch
- Suburban Location
Community Details
- Willowood Estates Subdivision
Listing and Financial Details
- Assessor Parcel Number 79-07-12-152-007.000-003
Map
Home Values in the Area
Average Home Value in this Area
Tax History
| Year | Tax Paid | Tax Assessment Tax Assessment Total Assessment is a certain percentage of the fair market value that is determined by local assessors to be the total taxable value of land and additions on the property. | Land | Improvement |
|---|---|---|---|---|
| 2024 | $1,710 | $256,100 | $46,400 | $209,700 |
| 2023 | $1,534 | $242,800 | $46,400 | $196,400 |
| 2022 | $1,441 | $206,100 | $46,400 | $159,700 |
| 2021 | $1,342 | $193,700 | $34,000 | $159,700 |
| 2020 | $1,217 | $182,600 | $34,000 | $148,600 |
| 2019 | $1,158 | $176,000 | $34,000 | $142,000 |
| 2018 | $1,130 | $175,500 | $34,000 | $141,500 |
| 2017 | $1,050 | $170,900 | $34,000 | $136,900 |
| 2016 | $992 | $166,600 | $34,000 | $132,600 |
| 2014 | $938 | $160,800 | $34,000 | $126,800 |
| 2013 | $1,015 | $162,600 | $34,000 | $128,600 |
Property History
| Date | Event | Price | List to Sale | Price per Sq Ft |
|---|---|---|---|---|
| 11/18/2025 11/18/25 | For Sale | $355,000 | -- | $167 / Sq Ft |
Purchase History
| Date | Type | Sale Price | Title Company |
|---|---|---|---|
| Warranty Deed | -- | -- |
Source: Indiana Regional MLS
MLS Number: 202546515
APN: 79-07-12-152-007.000-003
- 3925 Alex Ct
- 2280 Bunchberry Ct
- 4305 E 300 N
- 3807 E 200 N
- 2092 Ironbridge Ct
- 3510 E 200 N
- 2584 N 500 E
- 94 Steeplechase Ct
- 3816 S Connie Dr
- 3636 Old State Road 25 N
- 3508 Donna Dr
- 1320 Castle Dr
- 4623 Doe Path Ln
- 2502 River Oaks Dr
- 3737 Rawlings Dr
- 818 Emerald Dr
- 3611 Woodcliff Dr
- 4103 Oak Ln
- 2004 Arcadia Dr
- 709 Sapphire Ct Unit 91
- 1651 N Chauncey Ct
- 3863 Kensington Dr
- 320 Waterford Ct
- 3001 Underwood St
- 3770 Ashley Oaks Dr
- 100 Timber Trail Dr
- 3601 Driftwood Dr N
- 110 Opus Ln
- 107 Presido Ln Unit 301
- 100 Tonto Trail
- 1609 Arlington Rd
- 2221 N 20th St
- 505 Portledge Commons Dr
- 22 Sonoma Ct Unit 24
- 1909 Greenbush St Unit 1909
- 116 N Furlong Dr
- 193 N Furlong Dr
- 2932 Ferry St
- 1941 Echo St Unit B
- 5598 Dunston Dr
