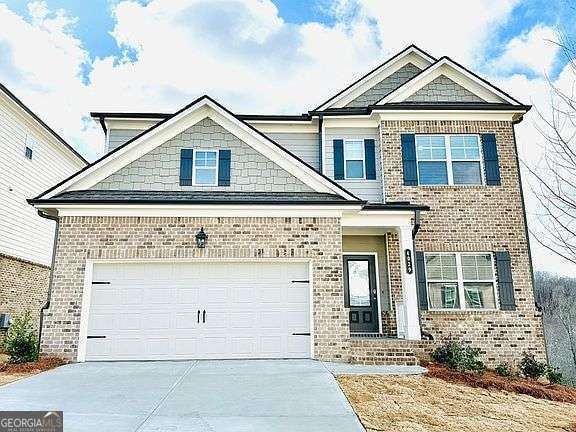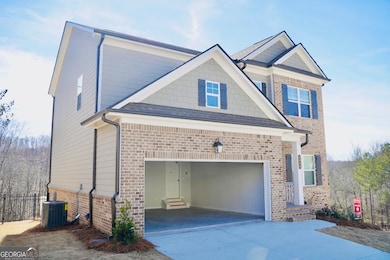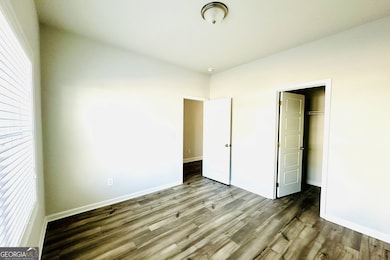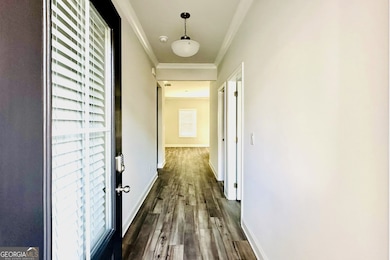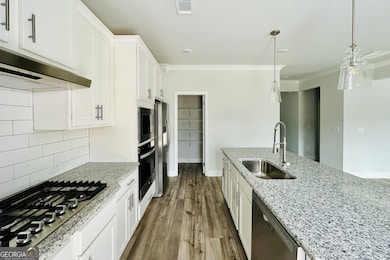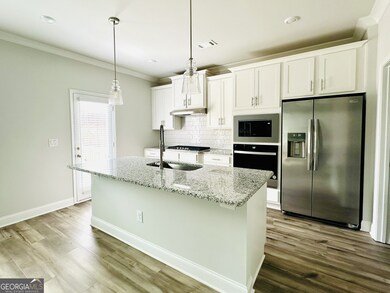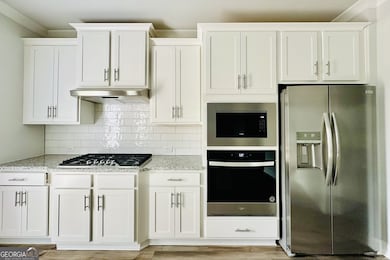4029 Brookmont Way Auburn, GA 30011
Highlights
- City View
- Dining Room Seats More Than Twelve
- Private Lot
- A-Frame Home
- Deck
- Wood Flooring
About This Home
Welcome to this beautiful, like-new 4-bedroom, 3- full bath home in the highly desirable Mill Creek school district. The bright, open-concept kitchen and family room feature a coffered ceiling and cozy fireplace, creating a warm and inviting gathering space. The gourmet kitchen showcases granite countertops, white cabinetry, stainless steel appliances, and a large island perfect for entertaining. A spacious guest bedroom and full bath on the main level offer convenience. Upstairs, the luxurious primary suite includes a tiled shower, dual shower heads, and double vanities, along with a large loft ideal for a media room or office. Enjoy fresh interior paint, EVP flooring on the main level, and an expansive unfinished basement that provides excellent storage. Relax on the rear deck overlooking a private, wooded backyard-the perfect retreat to call home. Amenities includes swimming pool, and nearby parks such as Little Mulberry Park and Duncan Creek Park. Quick access to I-85, minutes from Chateau Elan, Mall of Georgia, Shopping, dinning. Don't miss this stunning house. Come see it! Available December 1st.
Home Details
Home Type
- Single Family
Est. Annual Taxes
- $7,512
Year Built
- Built in 2023
Lot Details
- 9,583 Sq Ft Lot
- Private Lot
Parking
- 2 Car Garage
Home Design
- A-Frame Home
- Traditional Architecture
- Composition Roof
- Vinyl Siding
- Brick Front
Interior Spaces
- 3-Story Property
- Bookcases
- High Ceiling
- Ceiling Fan
- Double Pane Windows
- Family Room with Fireplace
- Dining Room Seats More Than Twelve
- L-Shaped Dining Room
- Home Office
- City Views
- Unfinished Basement
Kitchen
- Breakfast Area or Nook
- Walk-In Pantry
- Oven or Range
- Microwave
- Dishwasher
- Stainless Steel Appliances
- Kitchen Island
- Disposal
Flooring
- Wood
- Carpet
Bedrooms and Bathrooms
- Walk-In Closet
- Double Vanity
- Bathtub Includes Tile Surround
Laundry
- Laundry Room
- Laundry on upper level
Home Security
- Carbon Monoxide Detectors
- Fire and Smoke Detector
Outdoor Features
- Deck
Schools
- Duncan Creek Elementary School
- Frank N Osborne Middle School
- Mill Creek High School
Utilities
- Central Heating and Cooling System
- Cable TV Available
Listing and Financial Details
- Security Deposit $2,600
- 12-Month Min and 24-Month Max Lease Term
- $75 Application Fee
Community Details
Overview
- Property has a Home Owners Association
- Association fees include swimming
- Preserve At Brookmont Subdivision
Recreation
- Community Pool
- Park
Pet Policy
- Pets Allowed
- Pet Deposit $250
Map
Source: Georgia MLS
MLS Number: 10637769
APN: 3-003A-706
- 4079 Brookmont Way
- 5779 Wheeler Ridge Rd
- 410 Kilcrease Rd
- 1236 Cabots Dr
- 1201 Saint Andrews Dr
- 1162 Pinebrook Rd Unit 1
- 367 Chandler Rd
- 302 Jonaquil Ave
- 624 Red Fox Ln
- 298 Dandelion Ln
- 309 Clover Dr Unit 2
- 23 Woodland Rd
- 1071 Atlanta Hwy NW
- 165 6th St
- 1306 Stonemont Rd Unit 1
- 1127 Bradford Park Dr
- 00 Atlanta Hwy
- 1308 Smokerise Ln
- 85 Parks Mill Rd
- 389 Auburn Valley Way
- 343 Auburn Valley Way
- 78 Mount Moriah Rd Unit 3A
- 300 Auburn Valley Way
- 1635 River Glen Rd
- 116 S Auburn Landing Place
- 25 S Auburn Landing Place
- 141 Wingate Dr Unit 24A
- 180 Parks Mill Rd
- 114 Auburn Run Ln
- 213 Auburn Valley Way
- 98 Auburn Valley Way
- 114 Auburn Valley Way
- 219 Heritage Way
- 117 Auburn Gate Ln
- 96 Auburn Gate Ln
- 133 Plantation Rd
- 1695 Whitley Rd
- 1630 Branthaven Ln
