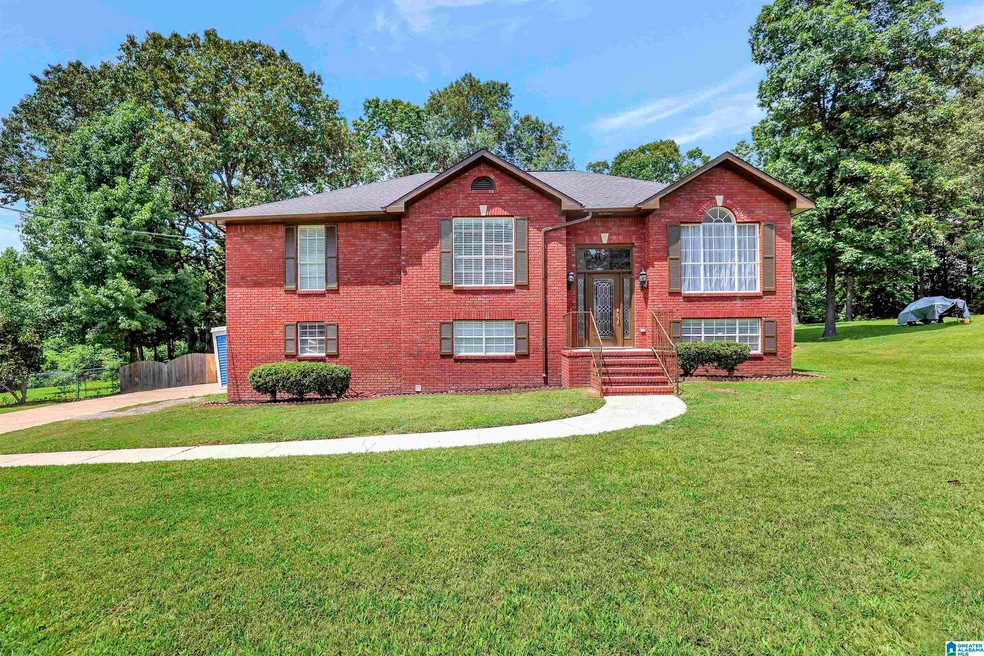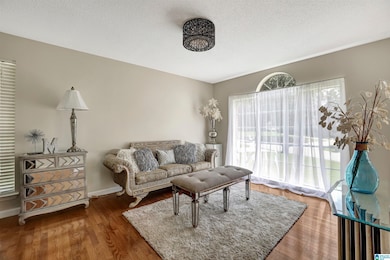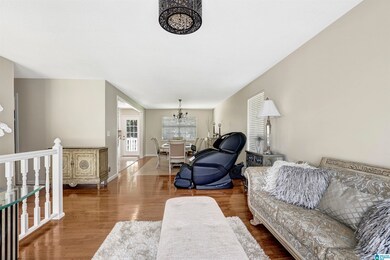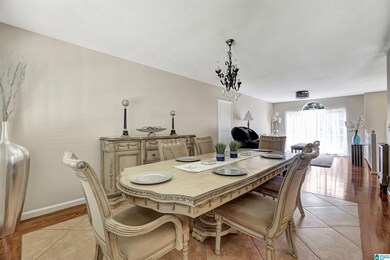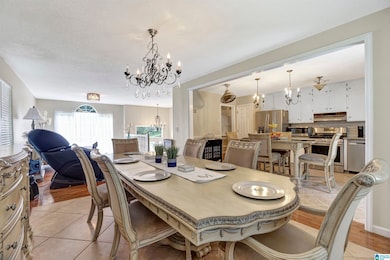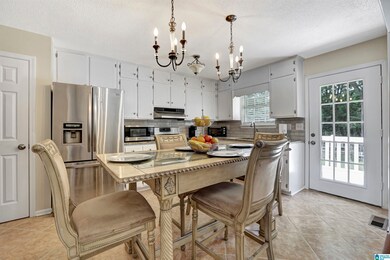
4029 Smithfield Forest Dr Pleasant Grove, AL 35127
Estimated Value: $240,000 - $348,000
Highlights
- Deck
- Attic
- Den with Fireplace
- Wood Flooring
- Stone Countertops
- Stainless Steel Appliances
About This Home
As of September 2022Welcome home to Smithfield Forest! This is the home you have been waiting for! It has everything you need: a large updated chef's kitchen with granite countertops that's open to the dining room and living room. New paint throughout, updated bathrooms, and finished basement. All you need to do is move in! Call for your private showing today!
Home Details
Home Type
- Single Family
Est. Annual Taxes
- $1,323
Year Built
- Built in 1993
Lot Details
- 0.56 Acre Lot
- Fenced Yard
Parking
- 2 Car Attached Garage
- Basement Garage
- Side Facing Garage
- Driveway
Home Design
- Brick Exterior Construction
- Wood Siding
Interior Spaces
- 1-Story Property
- Smooth Ceilings
- Gas Fireplace
- Dining Room
- Den with Fireplace
- Pull Down Stairs to Attic
Kitchen
- Stove
- Dishwasher
- Stainless Steel Appliances
- Stone Countertops
Flooring
- Wood
- Carpet
- Laminate
- Tile
Bedrooms and Bathrooms
- 4 Bedrooms
- Walk-In Closet
- 3 Full Bathrooms
- Split Vanities
- Bathtub and Shower Combination in Primary Bathroom
- Garden Bath
- Separate Shower
Laundry
- Laundry Room
- Washer and Electric Dryer Hookup
Finished Basement
- Basement Fills Entire Space Under The House
- Bedroom in Basement
- Recreation or Family Area in Basement
- Laundry in Basement
- Natural lighting in basement
Outdoor Features
- Deck
- Patio
- Porch
Schools
- Pleasant Grove Elementary School
- Pleasant Grove Middle School
- Pleasant Grove High School
Utilities
- Central Heating and Cooling System
- Gas Water Heater
- Septic Tank
Community Details
- $23 Other Monthly Fees
Listing and Financial Details
- Visit Down Payment Resource Website
- Assessor Parcel Number 30-00-17-3-001-002.004
Ownership History
Purchase Details
Home Financials for this Owner
Home Financials are based on the most recent Mortgage that was taken out on this home.Purchase Details
Purchase Details
Purchase Details
Purchase Details
Similar Homes in Pleasant Grove, AL
Home Values in the Area
Average Home Value in this Area
Purchase History
| Date | Buyer | Sale Price | Title Company |
|---|---|---|---|
| Edwards April | $330,000 | -- | |
| Vann William O | -- | None Available | |
| Fowler Betty | $45,000 | None Available | |
| Ben Byrd Homes Llc | $27,500 | Landcastle Title Llc | |
| Vann James A | -- | -- |
Mortgage History
| Date | Status | Borrower | Loan Amount |
|---|---|---|---|
| Open | Edwards April | $324,022 | |
| Previous Owner | Turner Eddie Lee | $50,000 | |
| Previous Owner | Turner Eddie Lee | $56,050 |
Property History
| Date | Event | Price | Change | Sq Ft Price |
|---|---|---|---|---|
| 09/30/2022 09/30/22 | Sold | $330,000 | 0.0% | $124 / Sq Ft |
| 08/05/2022 08/05/22 | Pending | -- | -- | -- |
| 07/28/2022 07/28/22 | For Sale | $330,000 | -- | $124 / Sq Ft |
Tax History Compared to Growth
Tax History
| Year | Tax Paid | Tax Assessment Tax Assessment Total Assessment is a certain percentage of the fair market value that is determined by local assessors to be the total taxable value of land and additions on the property. | Land | Improvement |
|---|---|---|---|---|
| 2024 | $2,193 | $28,040 | -- | -- |
| 2022 | $1,533 | $19,800 | $3,300 | $16,500 |
| 2021 | $1,318 | $17,110 | $3,300 | $13,810 |
| 2020 | $1,272 | $16,470 | $3,300 | $13,170 |
| 2019 | $1,237 | $16,100 | $0 | $0 |
| 2018 | $1,118 | $14,620 | $0 | $0 |
| 2017 | $1,088 | $14,240 | $0 | $0 |
| 2016 | $1,088 | $14,240 | $0 | $0 |
| 2015 | $1,088 | $14,240 | $0 | $0 |
| 2014 | $1,202 | $15,600 | $0 | $0 |
| 2013 | $1,202 | $15,600 | $0 | $0 |
Agents Affiliated with this Home
-
Melanee Rose

Seller's Agent in 2022
Melanee Rose
EXIT MelRose Realty
(205) 902-0035
13 in this area
64 Total Sales
-
Daphney Massey

Buyer's Agent in 2022
Daphney Massey
Century 21 Advantage
(205) 965-7733
2 in this area
177 Total Sales
Map
Source: Greater Alabama MLS
MLS Number: 1329352
APN: 30-00-17-3-001-002.004
- 364 Five Acre Rd
- 424 Mcknight St Unit 111
- 507 W Smithfield Terrace
- 435 Forest Rd
- 1056 Cardinal Cir
- 425 W Smithfield Dr
- 412 James Ave
- 0 12th Ct
- 1198 16th St
- 423 13th Place
- 3800 Gillispie Rd
- 1433 12th Terrace
- 701 11th Place
- 1109 8th Ave
- 1536 Forrest Dr Unit 1
- 710 11th St
- 107 Chapel Dr
- 1207 12th Ct Unit 1207
- 130 Huey Ln
- 1413 13th Ave
- 4029 Smithfield Forest Dr
- 4033 Smithfield Forest Dr
- 4025 Smithfield Forest Dr
- 4024 Smithfield Forest Dr
- 4037 Smithfield Forest Dr
- 4036 Smithfield Forest Dr
- 4021 Smithfield Forest Dr
- 4018 Smithfield Forest Dr
- 4017 Smithfield Forest Dr
- 4040 Smithfield Forest Dr
- 4041 Smithfield Forest Dr
- 1409 Smithfield Forest Cir
- 1413 Smithfield Forest Cir
- 1401 Smithfield Forest Ln
- 4044 Smithfield Forest Dr
- 4013 Smithfield Forest Dr
- 1417 Smithfield Forest Cir
- 1405 Smithfield Forest Ln
- 1400 Smithfield Forest Cir
- 1417 Smithfield Forest Ln
