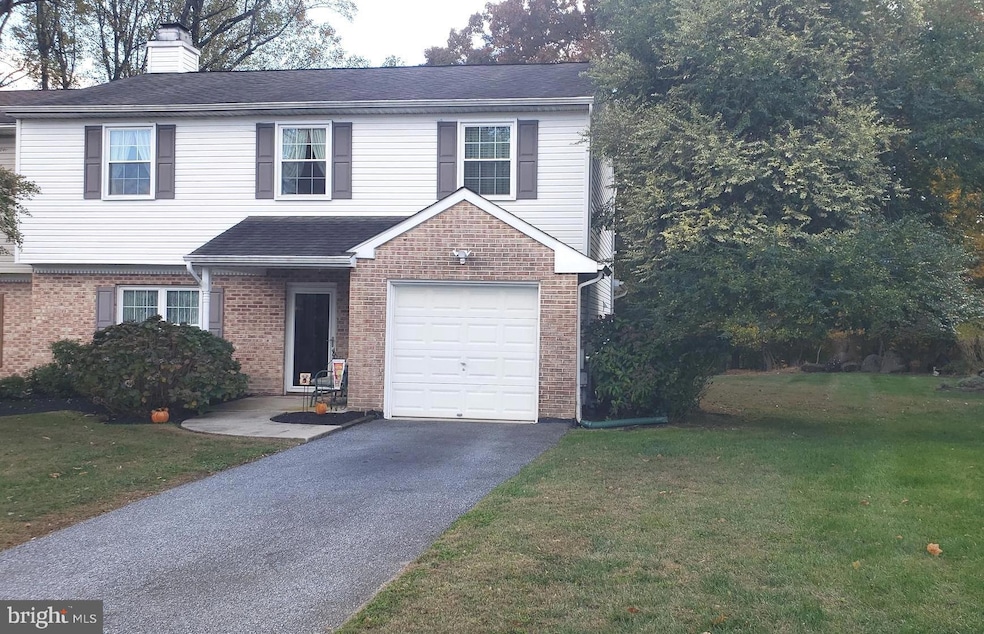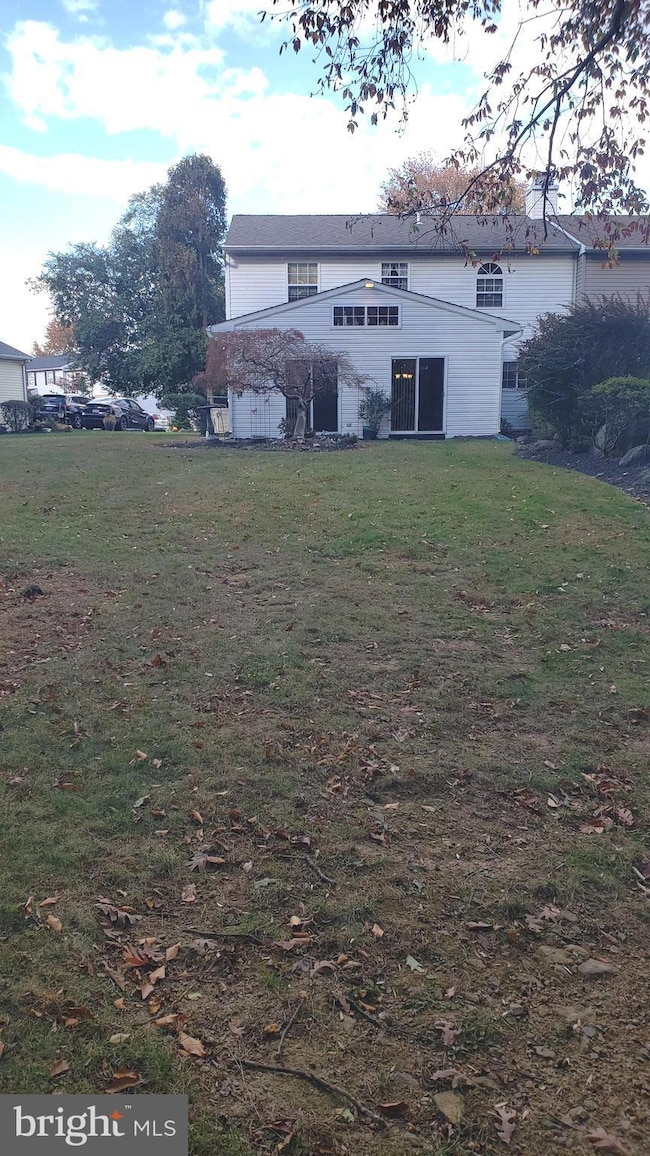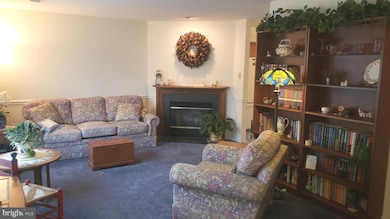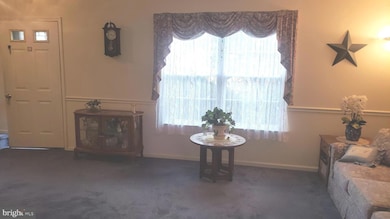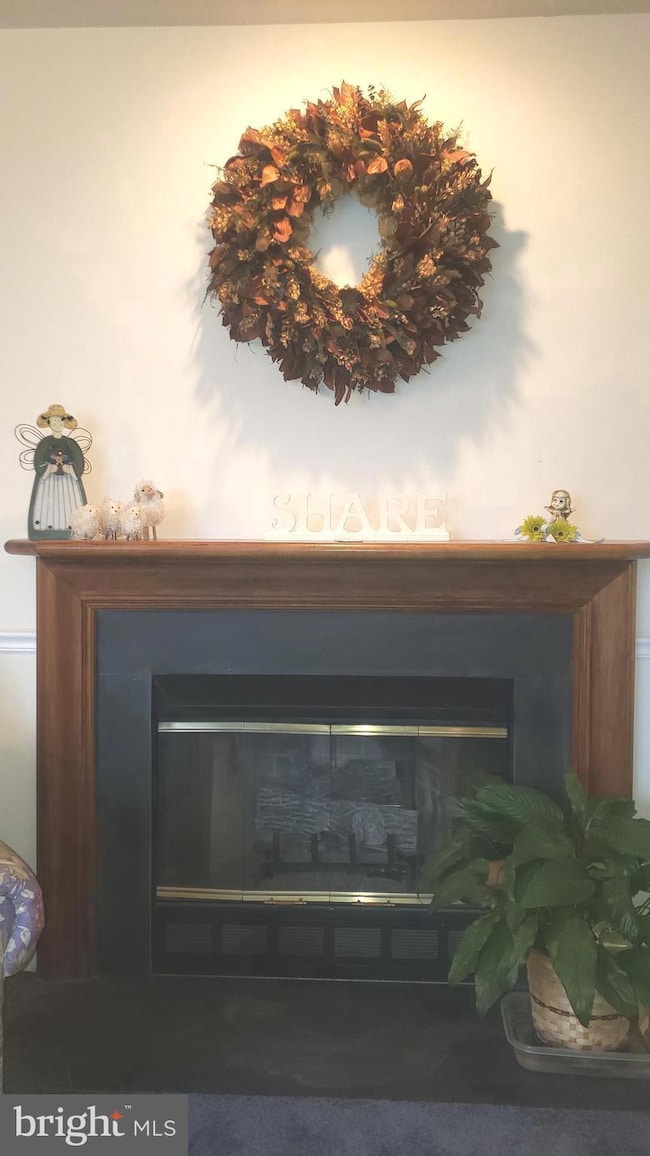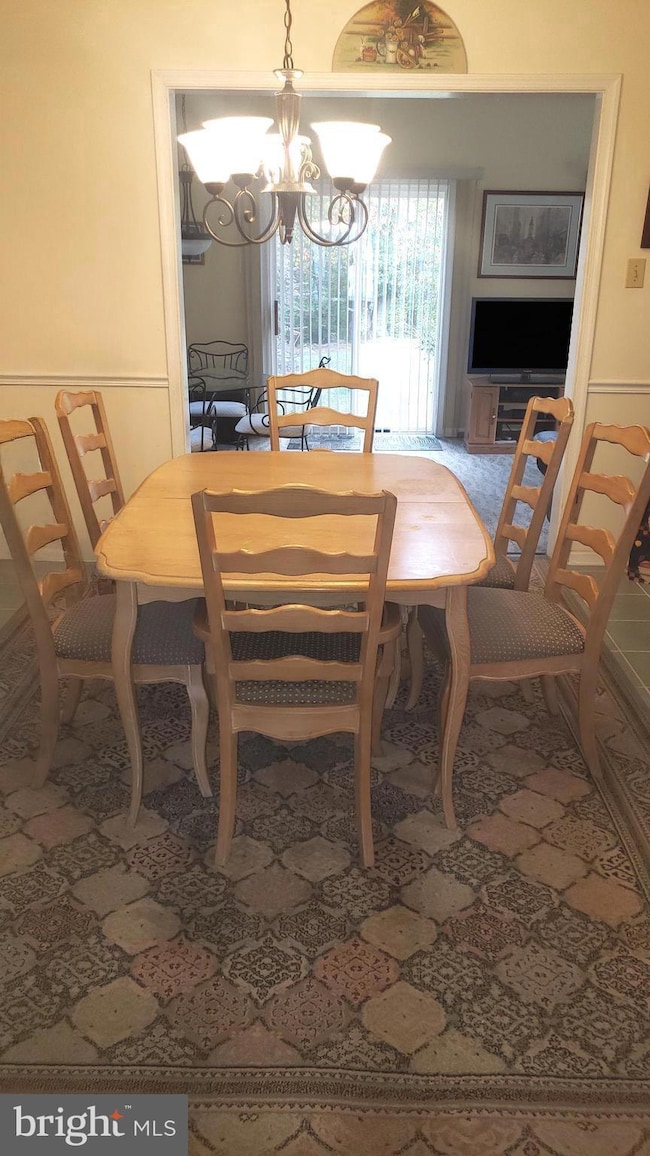4029 Yorktown Dr Upper Chichester, PA 19061
Upper Chichester Township NeighborhoodEstimated payment $2,858/month
Highlights
- Contemporary Architecture
- Forced Air Heating and Cooling System
- Gas Fireplace
- 1 Car Direct Access Garage
About This Home
Approximately 2,000 Square Foot 3 Bed Room 2 Bath Room Twin Located in the Secluded Yorktown Community Featuring a 1st Floor Powder Room, Fireplace, Cooled & Heated Year Round Sun Room, Multiple Vehicle Parking Driveway Leading to a Garage and Serene Views of the Back Yard and Natural Open Space ! ALSO 1st Floor : Living Room with 2021 new front Windows, chair rails and brick Gas powered Fireplace leads to a Dining Area with chair rails and ceramic tiled floor which joins the modernized Kitchen including a Whirlpool Refrigerator, Whirlpool Quiet Partner Dishwasher, Emerson Microwave Oven, Whirlpool Stainless Steel Gold Series electric Range and Double Oven with an exhaust hood and light, Stainless Steel Basin with an overhead light, Disposal, spacious Countertop Work Stations all with multiple Outlets, double sized Pantry Closet, Ceramic tiled floor, chair rails and fan light which enters into a Sun Room that has 3 sets of double sliding doors and the priceless convenience of a 1st floor Powder Room. Hallway with a Utility Closet has the 2010 Trane Gas house Heater with Central Air, double Coat Closet, inside access to a Garage with overhead storage shelves . Enclosed Laundry Room with Speed Queen Commercial Heavy Duty Super Capacity Plus 2 Speed washing machine, Bradford White 50 gallon Gas Water Heater, Maytag Oversize Capacity Quiet Series Heavy Duty Auto Dry Control 7 Cycles gas Dryer and lots of storage space including shelving. 2nd Floor : extra large Main Bed Room with a fan light and an En Suite Bath Room having a Fiberglass tub and shower, oversized vanity and also includes a Linen closet, a Walk-In clothes closet and tiled floor. Hall Linen closet. 2021 Hall Bath Room # 2 with fiberglass tub and shower. Bed Room # 2 with a double closet and fan lite . Bed Room # 3 with a single closet and fan lite. ALSO : minutes away from Route 491, Interstate 95 and Sales Tax Free Delaware State.
Listing Agent
(267) 546-6883 jfpmalloy@gmail.com Long & Foster Real Estate, Inc. Listed on: 11/10/2025

Townhouse Details
Home Type
- Townhome
Est. Annual Taxes
- $7,323
Year Built
- Built in 1991
HOA Fees
- $8 Monthly HOA Fees
Parking
- 1 Car Direct Access Garage
- Driveway
Home Design
- Semi-Detached or Twin Home
- Contemporary Architecture
- Aluminum Siding
- Vinyl Siding
Interior Spaces
- 2,000 Sq Ft Home
- Property has 2 Levels
- Brick Fireplace
- Gas Fireplace
Bedrooms and Bathrooms
- 3 Bedrooms
Utilities
- Forced Air Heating and Cooling System
- 100 Amp Service
- Natural Gas Water Heater
Additional Features
- Grab Bars
- Lot Dimensions are 42.00 x 145.00
Community Details
- Association fees include common area maintenance
- Yorktown 1781 Phase 1 HOA
- Yorktown Subdivision
Listing and Financial Details
- Tax Lot 296-000
- Assessor Parcel Number 09-00-03691-05
Map
Home Values in the Area
Average Home Value in this Area
Tax History
| Year | Tax Paid | Tax Assessment Tax Assessment Total Assessment is a certain percentage of the fair market value that is determined by local assessors to be the total taxable value of land and additions on the property. | Land | Improvement |
|---|---|---|---|---|
| 2025 | $7,545 | $227,100 | $76,800 | $150,300 |
| 2024 | $7,545 | $227,100 | $76,800 | $150,300 |
| 2023 | $7,304 | $227,100 | $76,800 | $150,300 |
| 2022 | $7,125 | $227,100 | $76,800 | $150,300 |
| 2021 | $10,625 | $227,100 | $76,800 | $150,300 |
| 2020 | $6,554 | $130,000 | $36,350 | $93,650 |
| 2019 | $6,554 | $130,000 | $36,350 | $93,650 |
| 2018 | $6,572 | $130,000 | $0 | $0 |
| 2017 | $6,521 | $130,000 | $0 | $0 |
| 2016 | $713 | $130,000 | $0 | $0 |
| 2015 | $713 | $130,000 | $0 | $0 |
| 2014 | $713 | $130,000 | $0 | $0 |
Property History
| Date | Event | Price | List to Sale | Price per Sq Ft |
|---|---|---|---|---|
| 11/10/2025 11/10/25 | For Sale | $425,000 | -- | $213 / Sq Ft |
Purchase History
| Date | Type | Sale Price | Title Company |
|---|---|---|---|
| Interfamily Deed Transfer | $152,000 | -- | |
| Deed | $152,000 | -- |
Mortgage History
| Date | Status | Loan Amount | Loan Type |
|---|---|---|---|
| Open | $45,000 | Purchase Money Mortgage | |
| Open | $121,600 | Purchase Money Mortgage |
Source: Bright MLS
MLS Number: PADE2103012
APN: 09-00-03691-05
- 2644 Central Ave
- 71 Dresner Cir
- 3000 Village Way Unit 3101
- 7000 Village Way Unit 207
- 5000 Village Way Unit 5102
- 27702 Valley Run Dr
- 27303 Valley Run Dr Unit 303
- 9 Corbett Dr
- 14 Basswood Ln
- 6 Birch Ln
- 4039 Society Dr
- 72 Overlook Cir
- 4103 Fox Mill Dr
- 4001 Fox Mill Dr
- 1918 Susan Ln
- 1702 Magnolia Ct
- 1687 O'Day Ln
- 4455 Bethel Rd
- 2575 W Colonial Dr
- 1000 Timberwyck Rd
- 3131 Meetinghouse Rd
- 2601 Carpenter Station Rd
- 4016 Society Dr
- 7120 Society Dr
- 749 Montclair Dr
- 915 Cedar Tree Ln
- 3360 Chichester Ave
- 1000 Cedartree Ln
- 8 N Avon Dr
- 105 Hickman Rd
- 751 Mccomb Place
- 1118 Sterling Ave
- 3606 Naamans Dr
- 1331 Parish Ave
- 2216 Marsh Rd
- 1092 Worth Ln Unit BL12
- 700 Cherry Tree Rd
- 785 Cherry Tree Rd
- 1548 Webber Dr
- 97 Governor Printz Blvd
