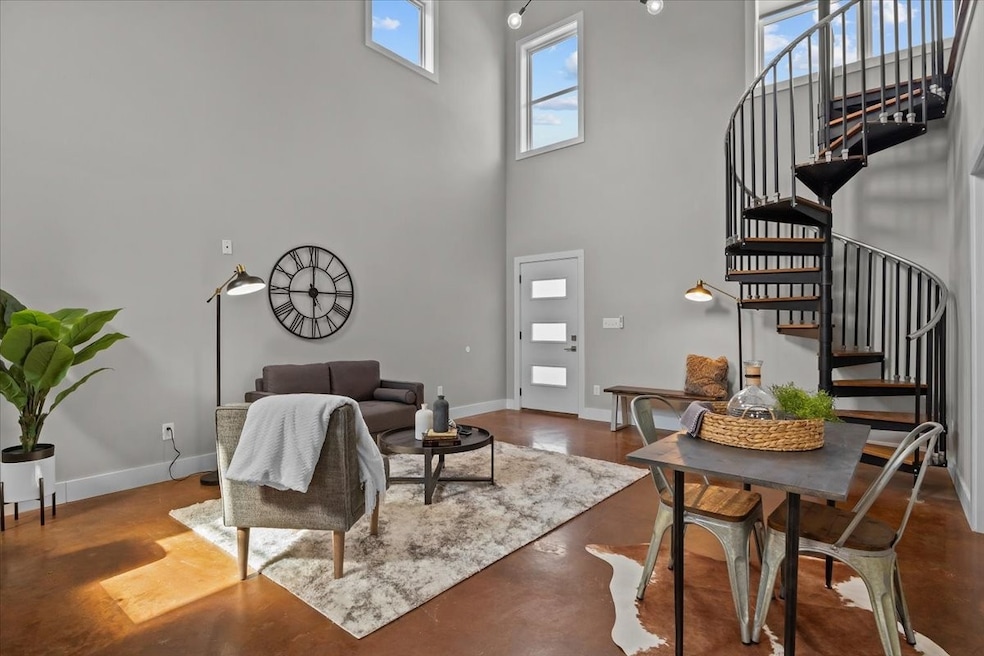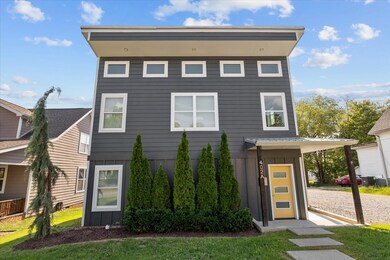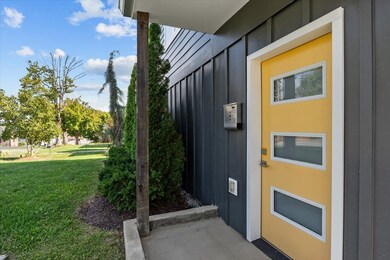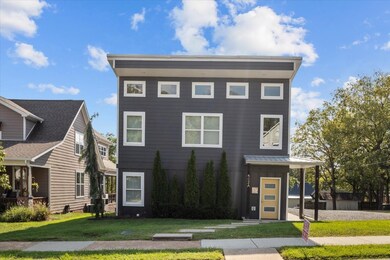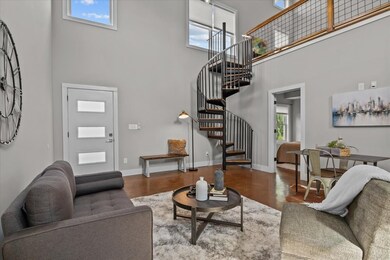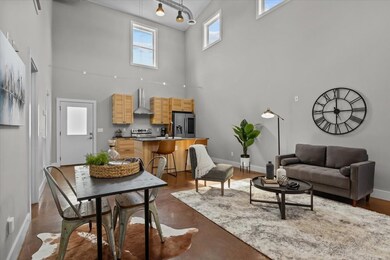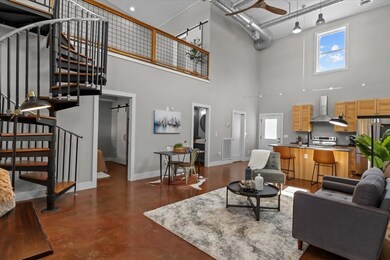
402A W College St Dickson, TN 37055
Highlights
- No HOA
- Central Heating
- Concrete Flooring
- Cooling Available
About This Home
As of March 2025Have you ever wanted to live downtown? This place will be hard to beat... giving East Nashville Vibes yet situated in Downtown Dickson for that small town charm! Enjoy the multidimensional open concept home, featuring two bedrooms and two bathrooms. The primary suite sits in a large open loft setting, with an elegantly set ensuite bathroom. Step outside to the back porch to wind down from a long day! This home is such a short walk to the downtown scene. Walk to a coffee shop in the morning or meet up with friends for dinner and ice cream! This property has plenty of room for parking, and with some added features, a backyard setting to enjoy! The kitchen includes leathered granite counter tops, with ample space to entertain in the living room! Schedule a viewing today! Buyers to confirm any/all pertinent information.
Last Agent to Sell the Property
Realty Executives Hometown Living Brokerage Phone: 6154975336 License # 333206 Listed on: 01/21/2025

Co-Listed By
Realty Executives Hometown Living Brokerage Phone: 6154975336 License #362426
Home Details
Home Type
- Single Family
Est. Annual Taxes
- $1,509
Year Built
- Built in 2018
Interior Spaces
- 1,344 Sq Ft Home
- Property has 1 Level
- Concrete Flooring
- Crawl Space
- Dishwasher
Bedrooms and Bathrooms
- 2 Main Level Bedrooms
- 2 Full Bathrooms
Schools
- Dickson Elementary School
- Dickson Middle School
- Dickson County High School
Utilities
- Cooling Available
- Central Heating
Community Details
- No Home Owners Association
- Home Of West College Subdivision
Listing and Financial Details
- Assessor Parcel Number 103N F 00302 000
Ownership History
Purchase Details
Home Financials for this Owner
Home Financials are based on the most recent Mortgage that was taken out on this home.Purchase Details
Purchase Details
Purchase Details
Purchase Details
Similar Homes in Dickson, TN
Home Values in the Area
Average Home Value in this Area
Purchase History
| Date | Type | Sale Price | Title Company |
|---|---|---|---|
| Warranty Deed | $329,000 | Title Group Of Tennessee | |
| Warranty Deed | $329,000 | Title Group Of Tennessee | |
| Warranty Deed | $280,000 | None Available | |
| Warranty Deed | $35,000 | -- | |
| Warranty Deed | $30,000 | -- | |
| Warranty Deed | $30,000 | -- |
Mortgage History
| Date | Status | Loan Amount | Loan Type |
|---|---|---|---|
| Open | $279,000 | New Conventional | |
| Closed | $279,000 | New Conventional | |
| Previous Owner | $0 | New Conventional | |
| Previous Owner | $236,000 | New Conventional | |
| Previous Owner | $49,200 | Stand Alone Second | |
| Previous Owner | $137,580 | New Conventional |
Property History
| Date | Event | Price | Change | Sq Ft Price |
|---|---|---|---|---|
| 03/05/2025 03/05/25 | Sold | $329,000 | -1.8% | $245 / Sq Ft |
| 02/05/2025 02/05/25 | Pending | -- | -- | -- |
| 01/21/2025 01/21/25 | For Sale | $335,000 | -- | $249 / Sq Ft |
Tax History Compared to Growth
Tax History
| Year | Tax Paid | Tax Assessment Tax Assessment Total Assessment is a certain percentage of the fair market value that is determined by local assessors to be the total taxable value of land and additions on the property. | Land | Improvement |
|---|---|---|---|---|
| 2024 | -- | $68,475 | $9,525 | $58,950 |
| 2023 | $1,510 | $48,325 | $5,800 | $42,525 |
| 2022 | $1,510 | $48,325 | $5,800 | $42,525 |
| 2021 | $1,510 | $48,325 | $5,800 | $42,525 |
| 2020 | $1,470 | $48,325 | $5,800 | $42,525 |
| 2019 | $1,470 | $47,050 | $5,800 | $41,250 |
| 2018 | $137 | $3,750 | $3,750 | $0 |
| 2017 | $137 | $3,750 | $3,750 | $0 |
| 2016 | $137 | $3,750 | $3,750 | $0 |
| 2015 | $145 | $3,750 | $3,750 | $0 |
| 2014 | -- | $3,750 | $3,750 | $0 |
Agents Affiliated with this Home
-
Tia Armstrong

Seller's Agent in 2025
Tia Armstrong
Realty Executives Hometown Living
(615) 497-5336
50 in this area
153 Total Sales
-
Lauren Shankel

Seller Co-Listing Agent in 2025
Lauren Shankel
Realty Executives Hometown Living
(629) 333-5289
11 in this area
60 Total Sales
-
Karen Crouch

Buyer's Agent in 2025
Karen Crouch
Parker Peery Properties
(615) 456-4691
37 in this area
116 Total Sales
Map
Source: Realtracs
MLS Number: 2780811
APN: 103N-F-003.02
- 303 W College St
- 414 W College St
- 0 Rocky Dr Unit RTC2761527
- 414 W Railroad St
- 213 Mccreary Heights
- 507 W Chestnut St
- 312 N Main St
- 119 Oak Dr
- 106 Poplar St
- 103 Lockhart St
- 105 Ironhorse Way
- 115 Ironhorse Way
- 113 Ironhorse Way
- 117 Ironhorse Way
- 308 E Rickert Ave
- 710 W College St Unit 6
- 500 Church St
- 106 Laurel Ave
- 118 Masonic St
- 406 High St
