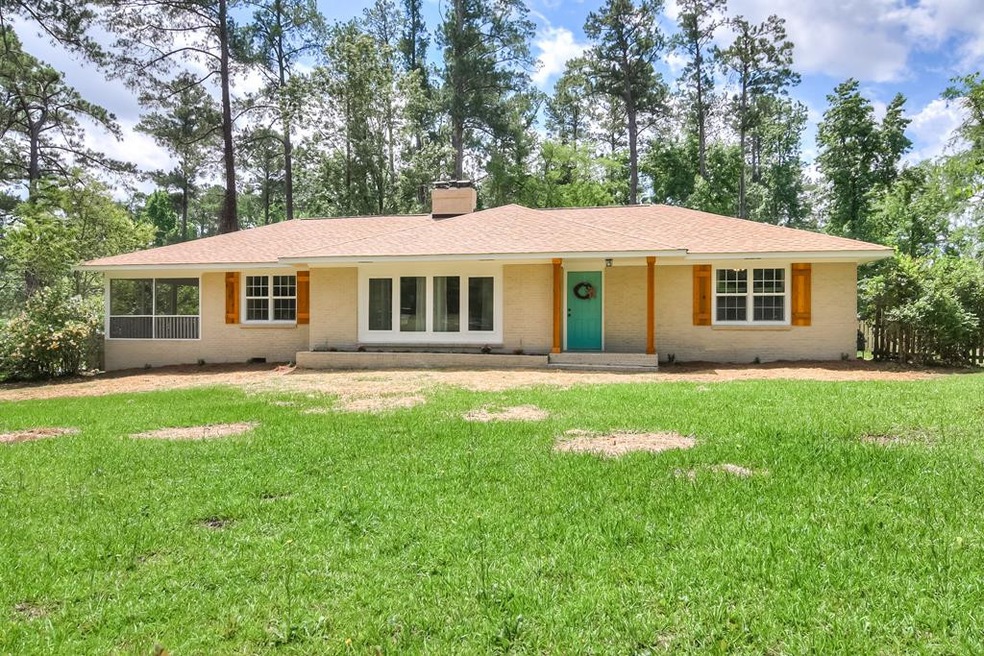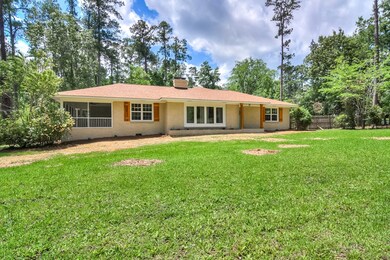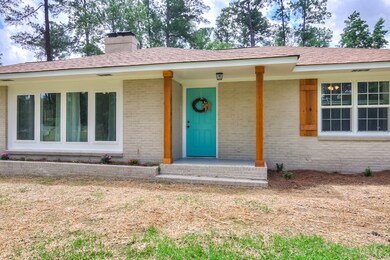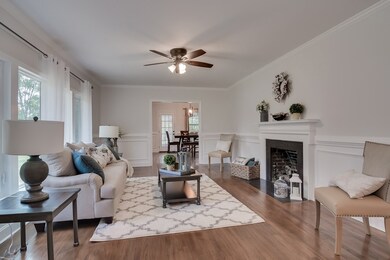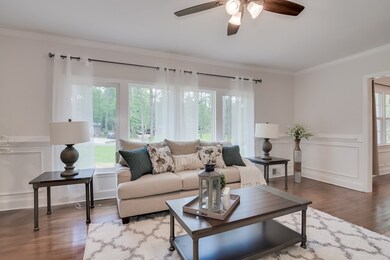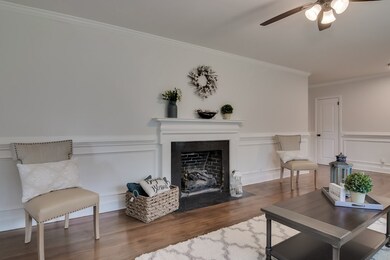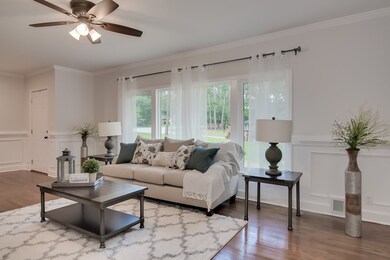
403 Ashland Dr Augusta, GA 30909
West Augusta NeighborhoodEstimated Value: $329,422 - $446,000
Highlights
- Secluded Lot
- Newly Painted Property
- Wood Flooring
- Great Room with Fireplace
- Ranch Style House
- Bonus Room
About This Home
As of July 2018You HAVE to come see this Spacious all brick ranch with breathtaking upgrades! A charming 3/2 home located on an oversized corner lot in the Berckman Hills Subdivision. Formal living room and formal dining room Eat-in kitchen with breakfast area, pantry, soft close cabinetry, new countertops and stainless-steel appliances. The show stopper large kitchen island has plenty of storage and seating space. The great room has a gorgeous Vaulted ceiling, built-ins, and a beautiful stone fireplace. New Roof, chair moldings and Original hardwood floors throughout the house. Freshly painted interior and exterior along with updated fixtures and lighting. Lots of windows throughout providing natural light, ventilation, view of the outdoors, and an overall relaxing ambiance. Convenient location, minutes away from Shopping and Restaurants. Within walking distance to the Augusta National Golf Club offering great Masters rental opportunity. Start showing Today!
Last Agent to Sell the Property
Keller Williams Realty Augusta License #353696 Listed on: 05/31/2018

Last Buyer's Agent
Kristen Jackson
Keller Williams Realty Augusta License #375595
Home Details
Home Type
- Single Family
Year Built
- Built in 1954 | Remodeled
Lot Details
- 0.63 Acre Lot
- Privacy Fence
- Fenced
- Landscaped
- Secluded Lot
Parking
- Gravel Driveway
Home Design
- Ranch Style House
- Newly Painted Property
- Brick Exterior Construction
- Composition Roof
Interior Spaces
- 2,190 Sq Ft Home
- Built-In Features
- Ceiling Fan
- Brick Fireplace
- Insulated Windows
- Insulated Doors
- Entrance Foyer
- Great Room with Fireplace
- 2 Fireplaces
- Family Room
- Living Room with Fireplace
- Breakfast Room
- Dining Room
- Bonus Room
- Sun or Florida Room
- Crawl Space
- Pull Down Stairs to Attic
- Fire and Smoke Detector
Kitchen
- Eat-In Kitchen
- Electric Range
- Built-In Microwave
- Dishwasher
- Kitchen Island
Flooring
- Wood
- Ceramic Tile
Bedrooms and Bathrooms
- 3 Bedrooms
- 2 Full Bathrooms
Laundry
- Laundry Room
- Washer and Gas Dryer Hookup
Outdoor Features
- Balcony
- Enclosed patio or porch
Schools
- A Brian Merry Elementary School
- Tutt Middle School
- Westside High School
Utilities
- Central Air
- Heat Pump System
- Cable TV Available
Community Details
- No Home Owners Association
- Berckman Hills Subdivision
Listing and Financial Details
- Assessor Parcel Number 0183070000
Ownership History
Purchase Details
Home Financials for this Owner
Home Financials are based on the most recent Mortgage that was taken out on this home.Purchase Details
Purchase Details
Home Financials for this Owner
Home Financials are based on the most recent Mortgage that was taken out on this home.Purchase Details
Purchase Details
Purchase Details
Home Financials for this Owner
Home Financials are based on the most recent Mortgage that was taken out on this home.Purchase Details
Purchase Details
Home Financials for this Owner
Home Financials are based on the most recent Mortgage that was taken out on this home.Purchase Details
Similar Homes in Augusta, GA
Home Values in the Area
Average Home Value in this Area
Purchase History
| Date | Buyer | Sale Price | Title Company |
|---|---|---|---|
| Simpkins Orenthal James | $254,500 | -- | |
| Vaughn Campbell | $9,000 | -- | |
| Langley Homes | $115,250 | -- | |
| Sceretary Of Veteran Affairs | $122,713 | -- | |
| Planet Home Lending Llc | $122,713 | -- | |
| Hoffman Ronald | $199,900 | None Available | |
| Davis Paul | $56,000 | None Available | |
| Bentley Clarence T | $122,000 | -- | |
| Gross Ned Jay Barrett Barbara Ann | $94,000 | -- | |
| Gross Ned Jay | -- | -- |
Mortgage History
| Date | Status | Borrower | Loan Amount |
|---|---|---|---|
| Open | Simpkins Orenthal James | $249,500 | |
| Previous Owner | Langley Homes | $159,300 | |
| Previous Owner | Hoffman Doris D | $207,021 | |
| Previous Owner | Hoffman Doris D | $202,900 | |
| Previous Owner | Hoffman Ronald | $199,900 | |
| Previous Owner | Bentley Clarence T | $96,827 | |
| Previous Owner | Bentley Clarence T | $92,000 | |
| Previous Owner | Gross Ned Jay | $30,000 |
Property History
| Date | Event | Price | Change | Sq Ft Price |
|---|---|---|---|---|
| 07/11/2018 07/11/18 | Sold | $254,500 | 0.0% | $116 / Sq Ft |
| 06/13/2018 06/13/18 | Pending | -- | -- | -- |
| 05/31/2018 05/31/18 | For Sale | $254,500 | +120.8% | $116 / Sq Ft |
| 02/23/2018 02/23/18 | Sold | $115,250 | +2.0% | $53 / Sq Ft |
| 01/16/2018 01/16/18 | Pending | -- | -- | -- |
| 01/04/2018 01/04/18 | For Sale | $113,000 | -- | $52 / Sq Ft |
Tax History Compared to Growth
Tax History
| Year | Tax Paid | Tax Assessment Tax Assessment Total Assessment is a certain percentage of the fair market value that is determined by local assessors to be the total taxable value of land and additions on the property. | Land | Improvement |
|---|---|---|---|---|
| 2024 | -- | $133,696 | $15,200 | $118,496 |
| 2023 | $473 | $134,040 | $15,200 | $118,840 |
| 2022 | $973 | $125,402 | $15,200 | $110,202 |
| 2021 | $311 | $96,802 | $15,200 | $81,602 |
| 2020 | $336 | $91,212 | $13,320 | $77,892 |
| 2019 | $491 | $91,212 | $13,320 | $77,892 |
| 2018 | $2,989 | $80,000 | $19,980 | $60,020 |
| 2017 | $2,906 | $80,000 | $19,980 | $60,020 |
| 2016 | $2,742 | $80,000 | $19,980 | $60,020 |
| 2015 | $2,929 | $80,000 | $19,980 | $60,020 |
| 2014 | $2,933 | $80,000 | $19,980 | $60,020 |
Agents Affiliated with this Home
-
Randall Key
R
Seller's Agent in 2018
Randall Key
Key Realty Partners, Llc
(706) 399-5127
1 in this area
81 Total Sales
-
Jasmin Bradley

Seller's Agent in 2018
Jasmin Bradley
Keller Williams Realty Augusta
(706) 504-8164
1 in this area
337 Total Sales
-
Robbie Key
R
Seller Co-Listing Agent in 2018
Robbie Key
Key Realty Partners, Llc
(706) 231-4600
1 in this area
81 Total Sales
-
K
Buyer's Agent in 2018
Kristen Jackson
Keller Williams Realty Augusta
Map
Source: REALTORS® of Greater Augusta
MLS Number: 427853
APN: 0183070000
- 2901 Sussex Rd
- 501 Ashland Dr
- 2920 Arrowhead Dr
- 2946 Arrowhead Dr
- 2609 Sherborne Ct
- 250 Lafayette Dr
- 2409 Woodbluff Ct
- 621 Cambridge Rd
- 2212 Woodbluff Way
- 3086 Westwood Rd
- 3084 Westwood Rd
- 3082 Westwood Rd
- 3122 Ramsgate Rd
- 3121 Sussex Rd Unit RI
- 12 Shadowbrook Cir
- 3125 Edinburgh Dr
- 206 York Way
- 2697 York Dr
- 2677 York Dr
- 2823 Walters Ct
- 403 Ashland Dr
- 407 Ashland Dr
- 2901 Mayfair Rd
- 410 Ashland Dr
- 409 Ashland Dr
- 402 Ashland Dr
- 412 Ashland Dr
- 2902 Mayfair Rd
- 2903 Mayfair Rd
- 404 Ashland Dr
- 406 Ashland Dr
- 2902 Mayfair Rd
- 105 Walton Way
- 117 Walton Way
- 200 Sussex Rd
- 414 Ashland Dr
- 397 Boy Scout Rd
- 399 Boy Scout Rd
- 2904 Mayfair Rd
- 2821 Lawrence Place
