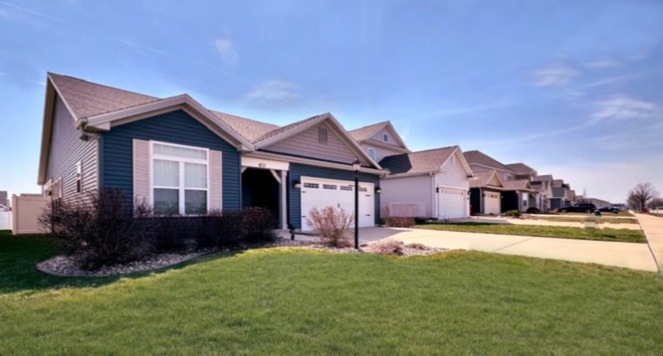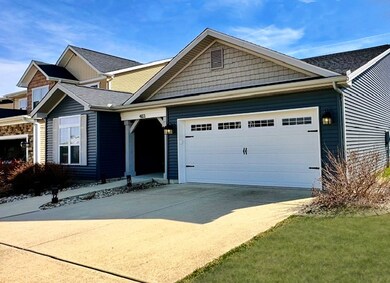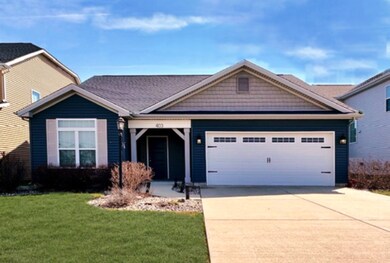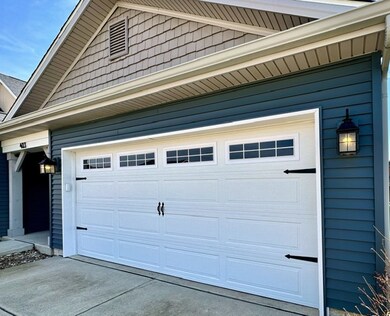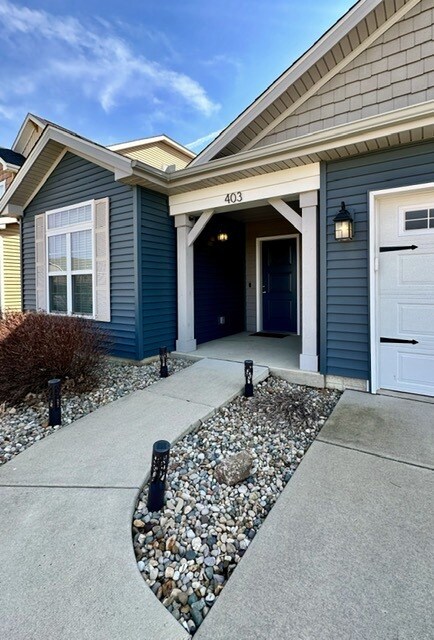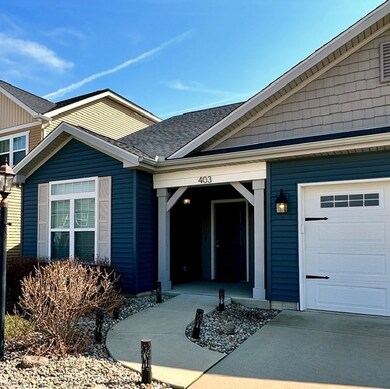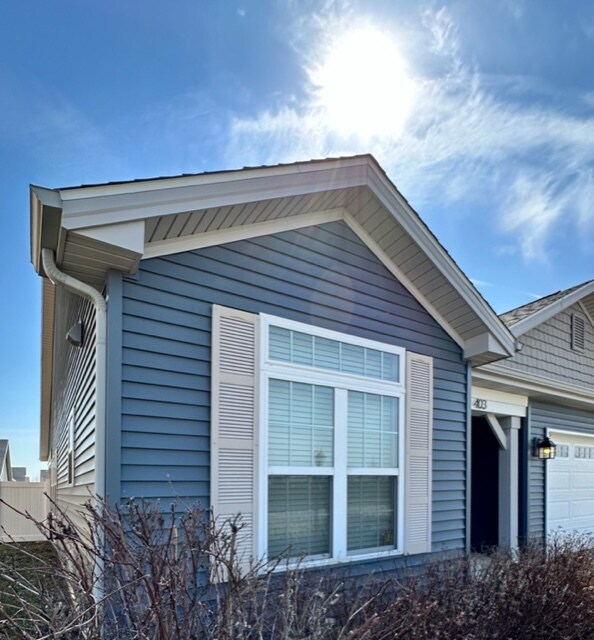
403 Bardeen Ln Champaign, IL 61822
Highlights
- Deck
- Property is near a park
- Stainless Steel Appliances
- Central High School Rated A
- Ranch Style House
- 4-minute walk to Toalson Park
About This Home
As of June 2023Stunning ranch that faces the park! SAVE BIG WITH SOLAR PANELS! Nearly new home, well built in 2018... now is SOLAR POWERED! Popular open floor plan with storage galore including 3 huge walk-in closets in each bedroom, this is the "Palm" model, that lives larger than it measures. (don't let the sqft fool you) Soaring, vaulted ceilings in the kitchen and main living space. Large kitchen window overlooks the park makes this the best model and even offers cooking with a view! Abundant "greige" color cabinetry ( a little grey and beige) beautiful solid granite counters, prep space, extended bar area and all full stainless appliances convey. Luxury Vinyl Plank flooring and upgraded carpet in the bedrooms. Modern style 5 rectangular panel doors plus wide, chunky baseboard trim. Separate laundry with nearly new washer/dryer included. Awesome covered porch with access from the living room. Owners have recently invested over 15K invested in a beautiful, maintenance free white privacy fence and a HUGE, well built deck. (built to support a hot tub) Plus added the solar! Attached 2 car garage. Home is accessible with 32" doors, low pipe carpet/luxury vinyl plank flooring, no interior steps and low, main level entrance. Located in the convenient, highly sought after Ashland Park Subd. where homes are limited in supply and high in demand! Don't delay, call to schedule today!
Last Agent to Sell the Property
RE/MAX REALTY ASSOCIATES-CHA License #475126019 Listed on: 04/06/2023

Home Details
Home Type
- Single Family
Est. Annual Taxes
- $6,166
Year Built
- Built in 2017
Lot Details
- 5,227 Sq Ft Lot
- Lot Dimensions are 50 x 103.5
HOA Fees
- $6 Monthly HOA Fees
Parking
- 2 Car Attached Garage
- Garage Door Opener
- Driveway
- Parking Included in Price
Home Design
- Ranch Style House
- Slab Foundation
- Asphalt Roof
- Radon Mitigation System
- Concrete Perimeter Foundation
Interior Spaces
- 1,458 Sq Ft Home
- Ceiling Fan
- Family Room
- Combination Dining and Living Room
- Carbon Monoxide Detectors
- Laundry Room
Kitchen
- Range<<rangeHoodToken>>
- <<microwave>>
- Dishwasher
- Stainless Steel Appliances
Flooring
- Carpet
- Vinyl
Bedrooms and Bathrooms
- 3 Bedrooms
- 3 Potential Bedrooms
- Walk-In Closet
- 2 Full Bathrooms
Accessible Home Design
- Accessibility Features
- Doors are 32 inches wide or more
- No Interior Steps
- Entry Slope Less Than 1 Foot
- Low Pile Carpeting
Schools
- Unit 4 Of Choice Elementary School
- Champaign/Middle Call Unit 4 351
- Central High School
Utilities
- Central Air
- Heating Available
- 200+ Amp Service
- Electric Water Heater
- Satellite Dish
Additional Features
- Solar Heating System
- Deck
- Property is near a park
Community Details
- Info@Ashlandparkhoa.Com Association, Phone Number (217) 356-4663
- Ashland Park Subdivision, The Palm Floorplan
- Property managed by APHOA
Ownership History
Purchase Details
Home Financials for this Owner
Home Financials are based on the most recent Mortgage that was taken out on this home.Purchase Details
Home Financials for this Owner
Home Financials are based on the most recent Mortgage that was taken out on this home.Similar Homes in Champaign, IL
Home Values in the Area
Average Home Value in this Area
Purchase History
| Date | Type | Sale Price | Title Company |
|---|---|---|---|
| Warranty Deed | $276,000 | None Listed On Document | |
| Warranty Deed | $136,333 | Attorney |
Mortgage History
| Date | Status | Loan Amount | Loan Type |
|---|---|---|---|
| Open | $270,000 | New Conventional | |
| Previous Owner | $194,010 | New Conventional | |
| Previous Owner | $194,750 | New Conventional | |
| Previous Owner | $194,213 | New Conventional |
Property History
| Date | Event | Price | Change | Sq Ft Price |
|---|---|---|---|---|
| 06/12/2023 06/12/23 | Sold | $276,000 | +4.2% | $189 / Sq Ft |
| 04/12/2023 04/12/23 | Pending | -- | -- | -- |
| 04/06/2023 04/06/23 | For Sale | $265,000 | +29.6% | $182 / Sq Ft |
| 06/01/2018 06/01/18 | Sold | $204,435 | 0.0% | $140 / Sq Ft |
| 03/21/2018 03/21/18 | Pending | -- | -- | -- |
| 02/15/2017 02/15/17 | For Sale | $204,435 | -- | $140 / Sq Ft |
Tax History Compared to Growth
Tax History
| Year | Tax Paid | Tax Assessment Tax Assessment Total Assessment is a certain percentage of the fair market value that is determined by local assessors to be the total taxable value of land and additions on the property. | Land | Improvement |
|---|---|---|---|---|
| 2024 | $6,774 | $89,060 | $16,520 | $72,540 |
| 2023 | $6,774 | $81,120 | $15,050 | $66,070 |
| 2022 | $6,329 | $74,830 | $13,880 | $60,950 |
| 2021 | $6,166 | $73,360 | $13,610 | $59,750 |
| 2020 | $5,980 | $71,220 | $13,210 | $58,010 |
| 2019 | $5,777 | $69,760 | $12,940 | $56,820 |
| 2018 | $6,179 | $68,670 | $12,740 | $55,930 |
| 2017 | $3,899 | $43,150 | $320 | $42,830 |
| 2016 | $26 | $310 | $310 | $0 |
| 2015 | $25 | $300 | $300 | $0 |
| 2014 | $25 | $300 | $300 | $0 |
| 2013 | $25 | $300 | $300 | $0 |
Agents Affiliated with this Home
-
Diane Dawson

Seller's Agent in 2023
Diane Dawson
RE/MAX
(217) 373-4812
320 Total Sales
-
Tania Castrejon

Buyer's Agent in 2023
Tania Castrejon
OnPath Realty Inc.
(773) 946-6258
63 Total Sales
-
Carol Meinhart

Seller's Agent in 2018
Carol Meinhart
The Real Estate Group,Inc
(217) 840-3328
828 Total Sales
Map
Source: Midwest Real Estate Data (MRED)
MLS Number: 11745713
APN: 41-14-36-104-019
- 407 Corey Ln
- 412 Doisy Ln
- 405 Krebs Dr
- 404 Krebs Dr
- 514 Luria Ln
- 2726 J T Coffman Dr Unit 2726
- 709 Bardeen Ln
- 3410 Sharp Dr
- 2715 J T Coffman Dr Unit 2715
- 3407 Nobel Dr
- 1507 N Ridgeway Ave
- 1312 N Hickory St
- 35 W Olympian Dr
- 1211 Garden Ln
- 304 Fairview Dr
- 601 Louisiana Ave
- 1507 Hedge Rd
- 1517 Hedge Rd
- 4 Hedge Ct
- 1107 N Hickory St
