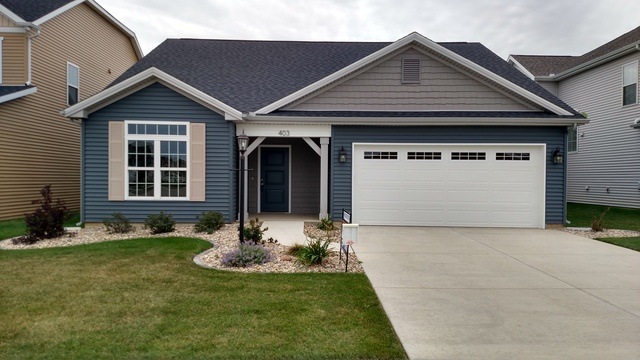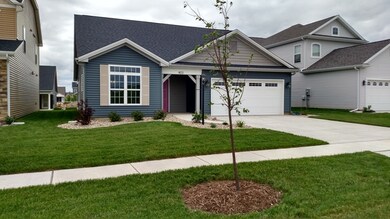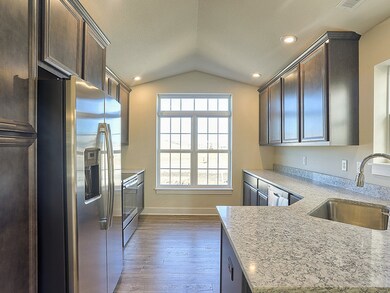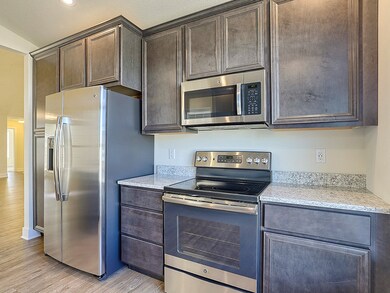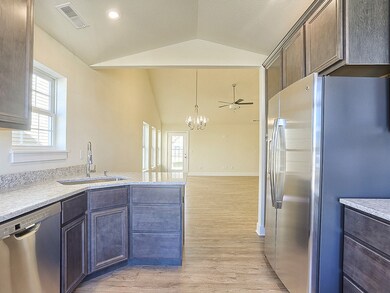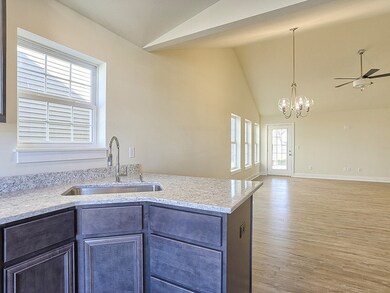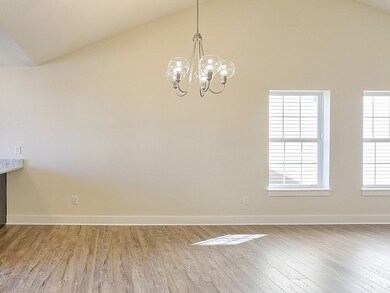
403 Bardeen Ln Champaign, IL 61822
Highlights
- Property is near a park
- Ranch Style House
- Porch
- Central High School Rated A
- Stainless Steel Appliances
- 4-minute walk to Toalson Park
About This Home
As of June 2023Open floor plan with storage galore including 3 huge walk-in closets in each bedroom, this is the Palm model, new construction in Ashland Park. Large kitchen window overlooks the park makes this the best model that offers cooking with a view! Abundant cabinetry, prep space, extended bar area and a full appliance package. Separate laundry room and a covered side porch. Vaulted ceilings and attached 2 car garage. Park models are going fast, make this your home today!
Last Agent to Sell the Property
The Real Estate Group,Inc License #475127814 Listed on: 02/15/2017

Last Buyer's Agent
The Real Estate Group,Inc License #475127814 Listed on: 02/15/2017

Home Details
Home Type
- Single Family
Est. Annual Taxes
- $6,774
Year Built
- 2017
Parking
- Attached Garage
- Garage Door Opener
- Driveway
- Parking Included in Price
- Garage Is Owned
Home Design
- Ranch Style House
- Slab Foundation
- Asphalt Shingled Roof
- Stone Siding
- Vinyl Siding
Kitchen
- Breakfast Bar
- Oven or Range
- <<microwave>>
- Dishwasher
- Stainless Steel Appliances
Utilities
- Central Air
- Heating Available
Additional Features
- Primary Bathroom is a Full Bathroom
- North or South Exposure
- Porch
- Property is near a park
Ownership History
Purchase Details
Home Financials for this Owner
Home Financials are based on the most recent Mortgage that was taken out on this home.Purchase Details
Home Financials for this Owner
Home Financials are based on the most recent Mortgage that was taken out on this home.Similar Homes in the area
Home Values in the Area
Average Home Value in this Area
Purchase History
| Date | Type | Sale Price | Title Company |
|---|---|---|---|
| Warranty Deed | $276,000 | None Listed On Document | |
| Warranty Deed | $136,333 | Attorney |
Mortgage History
| Date | Status | Loan Amount | Loan Type |
|---|---|---|---|
| Open | $270,000 | New Conventional | |
| Previous Owner | $194,010 | New Conventional | |
| Previous Owner | $194,750 | New Conventional | |
| Previous Owner | $194,213 | New Conventional |
Property History
| Date | Event | Price | Change | Sq Ft Price |
|---|---|---|---|---|
| 06/12/2023 06/12/23 | Sold | $276,000 | +4.2% | $189 / Sq Ft |
| 04/12/2023 04/12/23 | Pending | -- | -- | -- |
| 04/06/2023 04/06/23 | For Sale | $265,000 | +29.6% | $182 / Sq Ft |
| 06/01/2018 06/01/18 | Sold | $204,435 | 0.0% | $140 / Sq Ft |
| 03/21/2018 03/21/18 | Pending | -- | -- | -- |
| 02/15/2017 02/15/17 | For Sale | $204,435 | -- | $140 / Sq Ft |
Tax History Compared to Growth
Tax History
| Year | Tax Paid | Tax Assessment Tax Assessment Total Assessment is a certain percentage of the fair market value that is determined by local assessors to be the total taxable value of land and additions on the property. | Land | Improvement |
|---|---|---|---|---|
| 2024 | $6,774 | $89,060 | $16,520 | $72,540 |
| 2023 | $6,774 | $81,120 | $15,050 | $66,070 |
| 2022 | $6,329 | $74,830 | $13,880 | $60,950 |
| 2021 | $6,166 | $73,360 | $13,610 | $59,750 |
| 2020 | $5,980 | $71,220 | $13,210 | $58,010 |
| 2019 | $5,777 | $69,760 | $12,940 | $56,820 |
| 2018 | $6,179 | $68,670 | $12,740 | $55,930 |
| 2017 | $3,899 | $43,150 | $320 | $42,830 |
| 2016 | $26 | $310 | $310 | $0 |
| 2015 | $25 | $300 | $300 | $0 |
| 2014 | $25 | $300 | $300 | $0 |
| 2013 | $25 | $300 | $300 | $0 |
Agents Affiliated with this Home
-
Diane Dawson

Seller's Agent in 2023
Diane Dawson
RE/MAX
(217) 373-4812
320 Total Sales
-
Tania Castrejon

Buyer's Agent in 2023
Tania Castrejon
OnPath Realty Inc.
(773) 946-6258
63 Total Sales
-
Carol Meinhart

Seller's Agent in 2018
Carol Meinhart
The Real Estate Group,Inc
(217) 840-3328
828 Total Sales
Map
Source: Midwest Real Estate Data (MRED)
MLS Number: MRD09505296
APN: 41-14-36-104-019
- 407 Corey Ln
- 412 Doisy Ln
- 405 Krebs Dr
- 404 Krebs Dr
- 514 Luria Ln
- 2726 J T Coffman Dr Unit 2726
- 709 Bardeen Ln
- 3410 Sharp Dr
- 2715 J T Coffman Dr Unit 2715
- 3407 Nobel Dr
- 1507 N Ridgeway Ave
- 1312 N Hickory St
- 35 W Olympian Dr
- 1211 Garden Ln
- 304 Fairview Dr
- 601 Louisiana Ave
- 1507 Hedge Rd
- 1517 Hedge Rd
- 4 Hedge Ct
- 1107 N Hickory St
