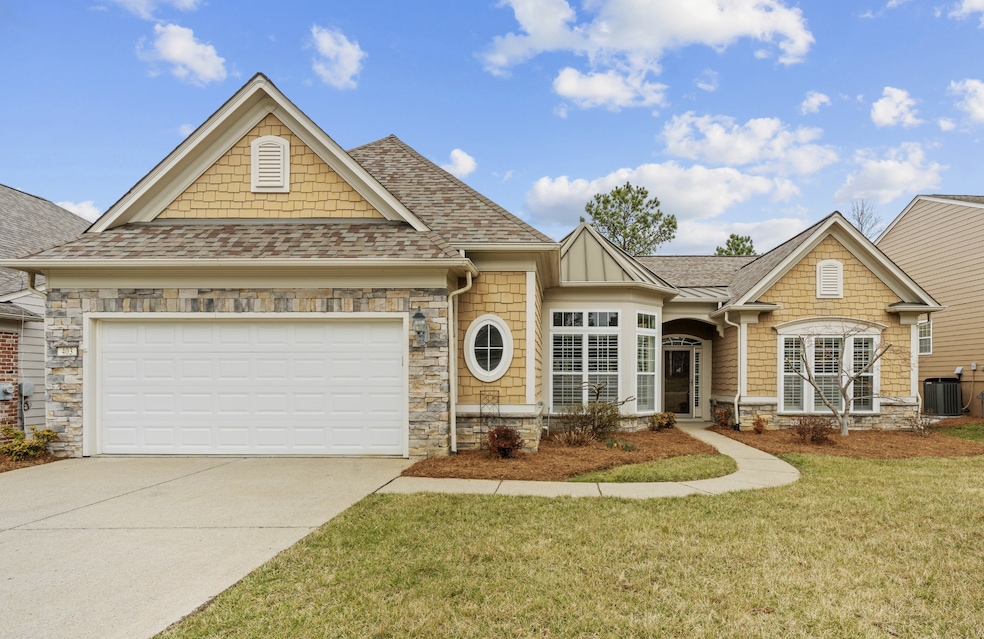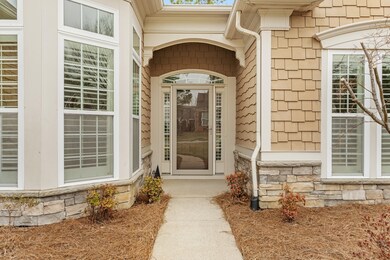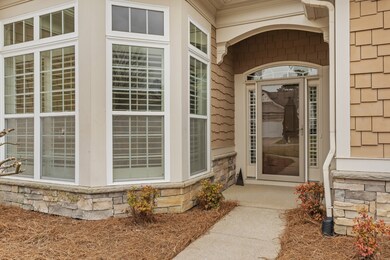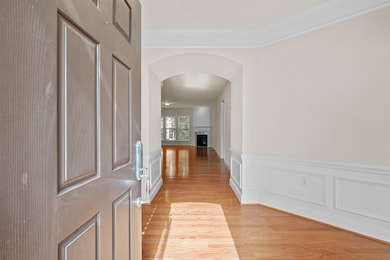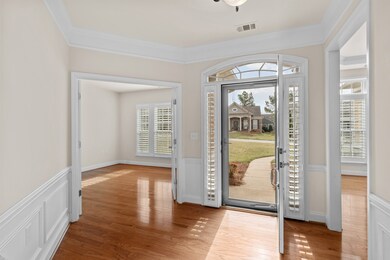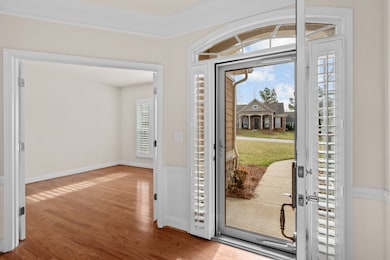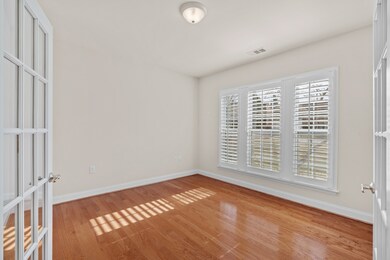
403 Battle Flag Ln Mount Juliet, TN 37122
Highlights
- Fitness Center
- Clubhouse
- Tennis Courts
- Senior Community
- Community Pool
- 2 Car Attached Garage
About This Home
As of April 2025This charming one-level Cumberland Hall floor plan home is located in a desirable 55+ gated community. It features hardwood floors throughout the main living area, a gourmet kitchen, luxury primary bath, a sunroom, and a cozy fireplace. The secondary bedrooms share a convenient Jack and Jill-style bath, laundry room with sink and cabinets, additional space in garage for golf cart or work bench and there's a built-in desk area! The roof was replaced in 2017, and the Train HVAC system was updated in 2023. The refrigerator, washer, and dryer were all purchased in 2022. The community boasts an impressive clubhouse with both indoor and outdoor amenities, as well as a variety of organized activities, clubs, and events. Conveniently located near healthcare facilities, the airport, shopping centers, and dining options, this home offers both comfort and convenience.
Last Agent to Sell the Property
Vision Realty Partners, LLC Brokerage Phone: 6155172702 License # 268362 Listed on: 03/12/2025
Home Details
Home Type
- Single Family
Est. Annual Taxes
- $2,378
Year Built
- Built in 2008
Lot Details
- 8,712 Sq Ft Lot
- Level Lot
HOA Fees
- $401 Monthly HOA Fees
Parking
- 2 Car Attached Garage
Home Design
- Slab Foundation
- Shingle Roof
- Stone Siding
Interior Spaces
- 2,735 Sq Ft Home
- Property has 1 Level
- Ceiling Fan
- Gas Fireplace
Kitchen
- Microwave
- Dishwasher
- Disposal
Flooring
- Carpet
- Tile
Bedrooms and Bathrooms
- 3 Main Level Bedrooms
- Walk-In Closet
Outdoor Features
- Patio
Schools
- Rutland Elementary School
- Mt. Juliet Middle School
- Wilson Central High School
Utilities
- Cooling Available
- Central Heating
- Heating System Uses Natural Gas
- Underground Utilities
- High Speed Internet
Listing and Financial Details
- Assessor Parcel Number 095H D 02500 000
Community Details
Overview
- Senior Community
- Lake Providence Pho Sec4 Subdivision
Amenities
- Clubhouse
Recreation
- Tennis Courts
- Fitness Center
- Community Pool
- Trails
Ownership History
Purchase Details
Home Financials for this Owner
Home Financials are based on the most recent Mortgage that was taken out on this home.Purchase Details
Home Financials for this Owner
Home Financials are based on the most recent Mortgage that was taken out on this home.Purchase Details
Purchase Details
Home Financials for this Owner
Home Financials are based on the most recent Mortgage that was taken out on this home.Purchase Details
Similar Homes in Mount Juliet, TN
Home Values in the Area
Average Home Value in this Area
Purchase History
| Date | Type | Sale Price | Title Company |
|---|---|---|---|
| Warranty Deed | $740,000 | None Listed On Document | |
| Warranty Deed | $590,000 | Lawyer Escrow Service Inc | |
| Deed | -- | -- | |
| Deed | $371,250 | -- | |
| Warranty Deed | $13,200,000 | -- |
Mortgage History
| Date | Status | Loan Amount | Loan Type |
|---|---|---|---|
| Open | $204,000 | New Conventional | |
| Previous Owner | $350,000 | New Conventional | |
| Previous Owner | $293,000 | New Conventional | |
| Previous Owner | $59,776 | Commercial | |
| Previous Owner | $313,000 | Commercial | |
| Previous Owner | $307,000 | No Value Available | |
| Previous Owner | $297,000 | No Value Available |
Property History
| Date | Event | Price | Change | Sq Ft Price |
|---|---|---|---|---|
| 04/18/2025 04/18/25 | Sold | $740,000 | -0.9% | $271 / Sq Ft |
| 03/20/2025 03/20/25 | Pending | -- | -- | -- |
| 03/12/2025 03/12/25 | For Sale | $747,000 | +26.6% | $273 / Sq Ft |
| 01/18/2022 01/18/22 | Sold | $590,000 | +7.3% | $216 / Sq Ft |
| 11/22/2021 11/22/21 | Pending | -- | -- | -- |
| 10/18/2021 10/18/21 | For Sale | $550,000 | -- | $201 / Sq Ft |
Tax History Compared to Growth
Tax History
| Year | Tax Paid | Tax Assessment Tax Assessment Total Assessment is a certain percentage of the fair market value that is determined by local assessors to be the total taxable value of land and additions on the property. | Land | Improvement |
|---|---|---|---|---|
| 2024 | $2,249 | $117,800 | $27,500 | $90,300 |
| 2022 | $2,249 | $117,800 | $27,500 | $90,300 |
| 2021 | $2,378 | $117,800 | $27,500 | $90,300 |
| 2020 | $2,357 | $117,800 | $27,500 | $90,300 |
| 2019 | $290 | $87,400 | $23,750 | $63,650 |
| 2018 | $2,347 | $87,400 | $23,750 | $63,650 |
| 2017 | $2,347 | $87,400 | $23,750 | $63,650 |
| 2016 | $2,347 | $87,400 | $23,750 | $63,650 |
| 2015 | $2,421 | $87,400 | $23,750 | $63,650 |
| 2014 | $2,026 | $73,121 | $0 | $0 |
Agents Affiliated with this Home
-
Betty Southworth

Seller's Agent in 2025
Betty Southworth
Vision Realty Partners, LLC
(615) 517-2702
34 in this area
110 Total Sales
-
Andrew Howell

Buyer's Agent in 2025
Andrew Howell
EXIT Prime Realty
(615) 761-6594
1 in this area
3 Total Sales
-
Jerry Burgin

Seller's Agent in 2022
Jerry Burgin
Vision Realty Partners, LLC
(731) 514-1799
35 in this area
45 Total Sales
Map
Source: Realtracs
MLS Number: 2802125
APN: 095H-D-025.00
- 126 Grey Place
- 221 Antebellum Ln
- 273 Antebellum Ln
- 107 Old Towne Dr
- 565 Scout Dr
- 306 Sunny Acre Dr
- 147 Old Towne Dr
- 157 Old Towne Dr
- 200 Citadel Dr
- 1345 Beasley Blvd
- 17 Kilkham Ct
- 311 Collier Rd
- 146 Dahlgren Dr
- 402 Cottonwood Dr
- 507 Inaugural Dr
- 1144 Bastion Cir
- 5600 Beckwith Rd
- 347 Blockade Ln
- 0 Posey Hill Rd
- 5779 Beckwith Rd
