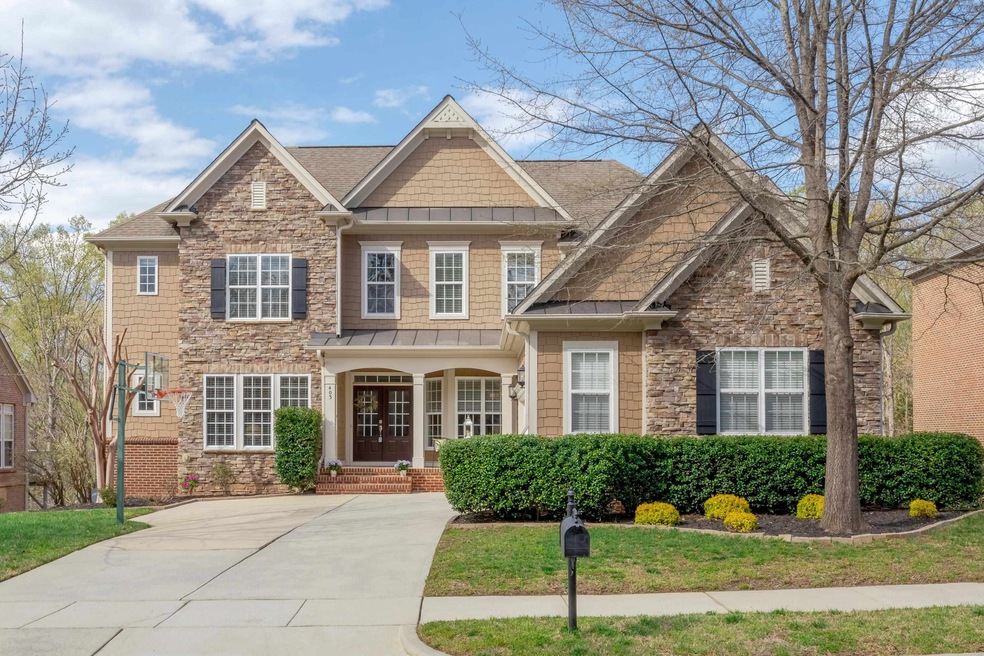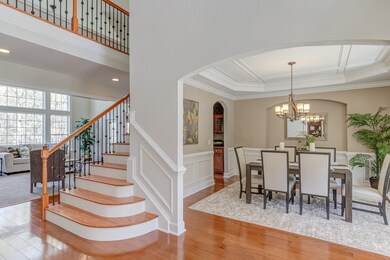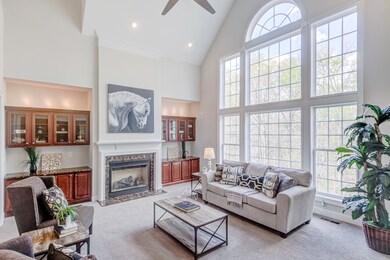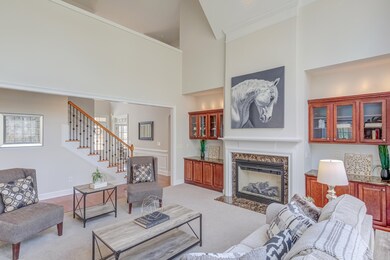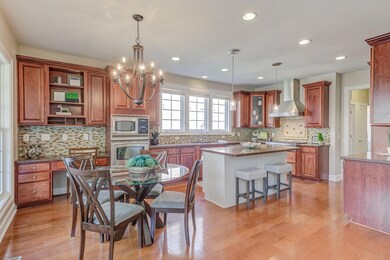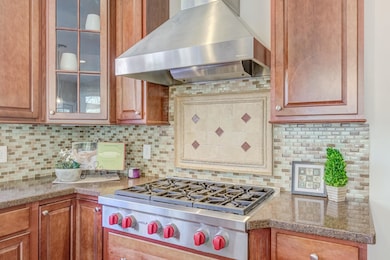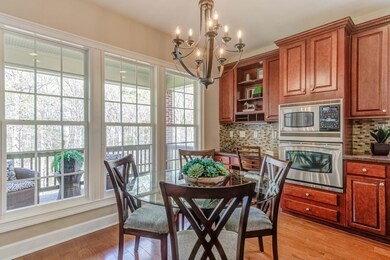
403 Belrose Dr Cary, NC 27513
West Cary NeighborhoodHighlights
- Clubhouse
- Transitional Architecture
- Main Floor Primary Bedroom
- Weatherstone Elementary School Rated A
- Wood Flooring
- Bonus Room
About This Home
As of May 2022This Executive MULTI-GEN home w/wooded backyard W/TOP SCHOOLS. CHEF'S DREAM Kit--$10K 6-burner Wolf gas range, Vent-A-Hood, Miele dishwasher, and much more.Custom finished Bsmt w/slate floor, bar/kit w/granite ctrs, fridge, wine cooler; BR, exercise rm, great rm, and game area/dining area. 1st Fl master, custom closets added to all BR. Customized powder rm, office w/built-ins and so much more. Walk to resort like pool, shops, Bond Park-SHORT GOLF CART RIDE TO PWCC. TONS OF STORAGE.
Last Agent to Sell the Property
Colleen Blondell
EXP Realty LLC License #134620 Listed on: 04/09/2022
Home Details
Home Type
- Single Family
Est. Annual Taxes
- $6,795
Year Built
- Built in 2005
Lot Details
- 9,148 Sq Ft Lot
HOA Fees
- $138 Monthly HOA Fees
Parking
- 2 Car Garage
- Garage Door Opener
- Private Driveway
Home Design
- Transitional Architecture
- Brick Exterior Construction
- Stone
Interior Spaces
- 3-Story Property
- Tray Ceiling
- Smooth Ceilings
- High Ceiling
- Ceiling Fan
- Entrance Foyer
- Family Room with Fireplace
- Breakfast Room
- Dining Room
- Home Office
- Bonus Room
- Storage
- Utility Room
- Basement
Kitchen
- Eat-In Kitchen
- Gas Range
- <<microwave>>
- Plumbed For Ice Maker
- Dishwasher
- Granite Countertops
Flooring
- Wood
- Carpet
- Tile
Bedrooms and Bathrooms
- 5 Bedrooms
- Primary Bedroom on Main
- Walk-In Closet
- In-Law or Guest Suite
- Separate Shower in Primary Bathroom
- Soaking Tub
Laundry
- Laundry Room
- Laundry on main level
- Electric Dryer Hookup
Outdoor Features
- Patio
- Porch
Schools
- Weatherstone Elementary School
- West Cary Middle School
- Green Hope High School
Utilities
- Forced Air Heating and Cooling System
- Heating System Uses Natural Gas
- Gas Water Heater
Community Details
Overview
- Association fees include insurance
- Omega Association
- Highland Oaks Subdivision
Amenities
- Clubhouse
Recreation
- Community Pool
Ownership History
Purchase Details
Home Financials for this Owner
Home Financials are based on the most recent Mortgage that was taken out on this home.Purchase Details
Home Financials for this Owner
Home Financials are based on the most recent Mortgage that was taken out on this home.Purchase Details
Home Financials for this Owner
Home Financials are based on the most recent Mortgage that was taken out on this home.Purchase Details
Home Financials for this Owner
Home Financials are based on the most recent Mortgage that was taken out on this home.Similar Homes in the area
Home Values in the Area
Average Home Value in this Area
Purchase History
| Date | Type | Sale Price | Title Company |
|---|---|---|---|
| Warranty Deed | $2,320 | Becton Law Firm | |
| Warranty Deed | $719,000 | None Available | |
| Warranty Deed | $586,000 | None Available | |
| Warranty Deed | $490,500 | None Available |
Mortgage History
| Date | Status | Loan Amount | Loan Type |
|---|---|---|---|
| Open | $39,000 | Credit Line Revolving | |
| Open | $750,000 | New Conventional | |
| Previous Owner | $419,000 | Adjustable Rate Mortgage/ARM | |
| Previous Owner | $333,000 | Unknown | |
| Previous Owner | $335,900 | Purchase Money Mortgage | |
| Previous Owner | $360,000 | Fannie Mae Freddie Mac |
Property History
| Date | Event | Price | Change | Sq Ft Price |
|---|---|---|---|---|
| 07/18/2025 07/18/25 | For Sale | $1,295,000 | +11.6% | $257 / Sq Ft |
| 12/15/2023 12/15/23 | Off Market | $1,160,000 | -- | -- |
| 05/27/2022 05/27/22 | Sold | $1,160,000 | -7.2% | $230 / Sq Ft |
| 04/18/2022 04/18/22 | Pending | -- | -- | -- |
| 04/13/2022 04/13/22 | For Sale | $1,250,000 | -- | $247 / Sq Ft |
Tax History Compared to Growth
Tax History
| Year | Tax Paid | Tax Assessment Tax Assessment Total Assessment is a certain percentage of the fair market value that is determined by local assessors to be the total taxable value of land and additions on the property. | Land | Improvement |
|---|---|---|---|---|
| 2024 | $9,062 | $1,078,342 | $250,000 | $828,342 |
| 2023 | $7,204 | $717,010 | $148,000 | $569,010 |
| 2022 | $6,936 | $717,010 | $148,000 | $569,010 |
| 2021 | $6,796 | $717,010 | $148,000 | $569,010 |
| 2020 | $4,473 | $717,010 | $148,000 | $569,010 |
| 2019 | $6,963 | $648,500 | $133,000 | $515,500 |
| 2018 | $6,534 | $648,500 | $133,000 | $515,500 |
| 2017 | $6,278 | $648,500 | $133,000 | $515,500 |
| 2016 | $6,184 | $648,500 | $133,000 | $515,500 |
| 2015 | $6,407 | $648,725 | $130,000 | $518,725 |
| 2014 | $6,040 | $648,725 | $130,000 | $518,725 |
Agents Affiliated with this Home
-
Kuttan Abu

Seller's Agent in 2025
Kuttan Abu
Real Triangle Properties LLC
(919) 413-8473
16 in this area
165 Total Sales
-
C
Seller's Agent in 2022
Colleen Blondell
EXP Realty LLC
Map
Source: Doorify MLS
MLS Number: 2441671
APN: 0754.18-40-8529-000
- 418 Byrams Ford Dr
- 105 Cavendish Dr
- 502 Willowmere Ct
- 101 & 105 Trappers Haven Ln
- 308 Trappers Sack Rd
- 103 Rose Sky Ct
- 105 Fox Den Ct
- 102 Barometer Ln
- 1010 Castalia Dr
- 631 Springfork Dr Unit 5C3
- 306 Roebling Ln
- 923 Springfork Dr Unit 621
- 720 Springfork Dr
- 617 Weather Ridge Ln Unit 32
- 615 Weather Ridge Ln Unit 27
- 130 Luxon Place
- 134 Luxon Place Unit 104C
- 411 Weather Ridge Ln Unit 45
- 2110 Crigan Bluff Dr
- 146 Luxon Place Unit 105A
