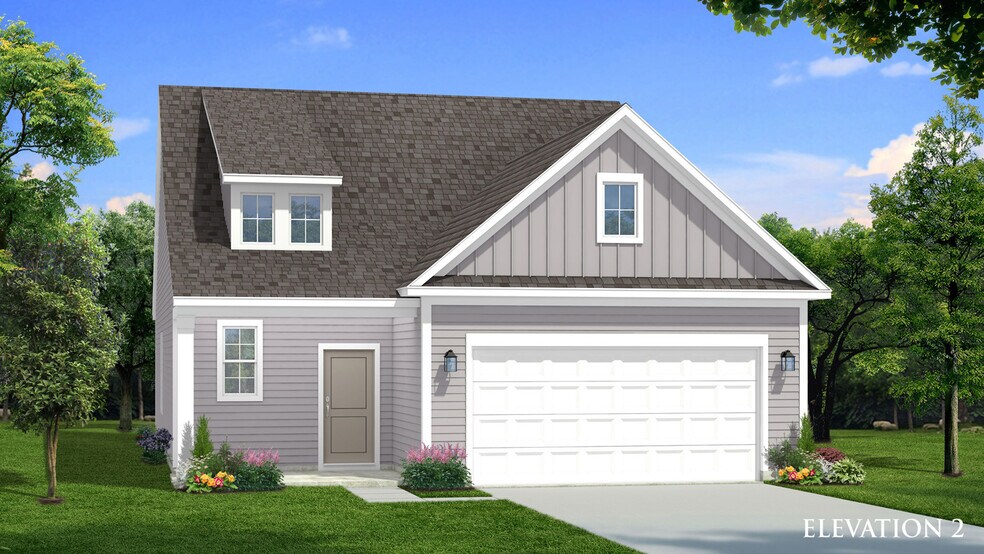
Estimated payment $2,321/month
3
Beds
2.5
Baths
1,590
Sq Ft
$225
Price per Sq Ft
Highlights
- New Construction
- Living Room
- Dining Room
- Wooded Homesites
- Picnic Area
- Trails
About This Home
Quartz countertopsOne story livingLVP throughout main areasLarge rear porchTile in primary showerAttached 2-car garage.Open concept kitchen with island open to breakfast area and family room.Owner’s suite with generous walk-in closet, dual vanity, and oversized shower in owner’s bath.Upper-level laundry.Spacious front porch
Home Details
Home Type
- Single Family
HOA Fees
- $90 Monthly HOA Fees
Parking
- 2 Car Garage
Home Design
- New Construction
Interior Spaces
- 2-Story Property
- Living Room
- Dining Room
Bedrooms and Bathrooms
- 3 Bedrooms
Community Details
Overview
- Wooded Homesites
Amenities
- Picnic Area
Recreation
- Trails
Map
Other Move In Ready Homes in Creekside at Andrews
About the Builder
DRB Homes brings decades of industry expertise to every home it builds, offering a personalized experience tailored to each homeowner’s unique needs. Understanding that no two homebuilding journeys are the same, DRB Homes empowers buyers to customize their living spaces, starting with a diverse portfolio of popular floor plans available in communities across the region.
Backed by the strength of the DRB Group—a dynamic organization encompassing two residential builder brands, a title company, and a development services branch—DRB Homes benefits from a full spectrum of resources. The DRB Group provides entitlement, development, and construction services across 14 states, 19 regions, and 35 markets, stretching from the East Coast to Arizona, Colorado, Texas, and beyond.
With an award-winning team and a commitment to quality, DRB Homes continues to set the standard for excellence in residential construction.
Nearby Homes
- Creekside at Andrews
- 474 Cadbury Loop
- 470 Cadbury Loop
- 406 Myers Rd
- 3307 Grange Cir
- The Crossing at St. James
- 115 Sawlog Dr
- 117 Sawlog Dr
- 4157 Sawlog Dr
- 1750 Cheryl Ln
- Carnes Crossroads - Coastal Collection
- 925 St James (Hwy 176) Ave
- Carnes Crossroads - Row Collection
- 112 Cloverfield Trail
- Carnes Crossroads - Arbor Collection
- Carnes Crossroads - Villas
- 254 Denham St
- 249 Denham St
- 253 Denham St
- 131 B Ireland Dr
