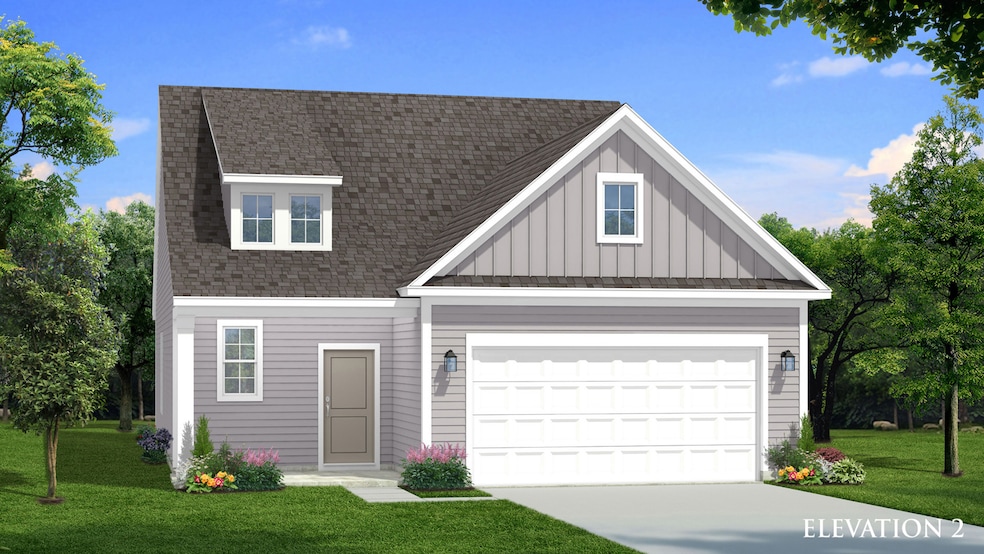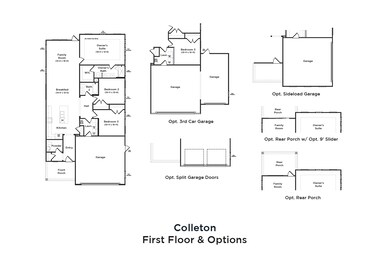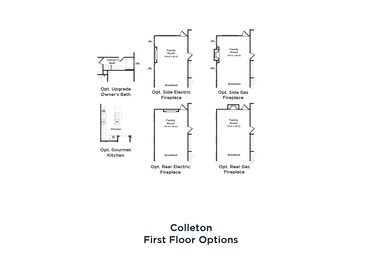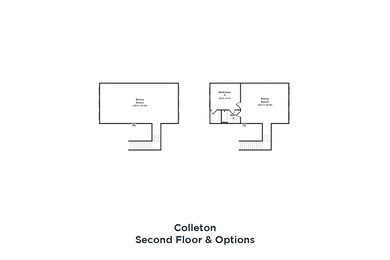
403 Cadbury Loop Summerville, SC 29486
Estimated payment $2,258/month
Total Views
1,823
3
Beds
2.5
Baths
1,590
Sq Ft
$225
Price per Sq Ft
About This Home
Quartz countertops
One story living
LVP throughout main areas
Large rear porch
Tile in primary shower
Attached 2-car garage.
Open concept kitchen with island open to breakfast area and family room.
Owner’s suite with generous walk-in closet, dual vanity, and oversized shower in owner’s bath.
Upper-level laundry.
Spacious front porch
Home Details
Home Type
- Single Family
Year Built
- 2025
Parking
- 2 Car Garage
Home Design
- Quick Move-In Home
- Colleton Plan
Interior Spaces
- 1,590 Sq Ft Home
- 1-Story Property
Bedrooms and Bathrooms
- 3 Bedrooms
Listing and Financial Details
- Home Available for Move-In on 7/15/25
Community Details
Overview
- Grand Opening
- Built by DRB Homes
- Creekside At Andrews Subdivision
Sales Office
- 481 Cadbury Loop
- Summerville, SC 29486
- 843-804-6986
- Builder Spec Website
Office Hours
- By Appointment
Map
Create a Home Valuation Report for This Property
The Home Valuation Report is an in-depth analysis detailing your home's value as well as a comparison with similar homes in the area
Similar Homes in Summerville, SC
Home Values in the Area
Average Home Value in this Area
Property History
| Date | Event | Price | Change | Sq Ft Price |
|---|---|---|---|---|
| 05/01/2025 05/01/25 | For Sale | $357,990 | -- | $225 / Sq Ft |
Nearby Homes
- 481 Cadbury Loop
- 481 Cadbury Loop
- 481 Cadbury Loop
- 481 Cadbury Loop
- 472 Cadbury Loop
- 419 Cadbury Loop
- 476 Cadbury Loop
- 458 Cadbury Loop
- 403 Cadbury Loop
- 462 Cadbury Loop
- 418 Cadbury Loop
- 468 Cadbury Loop
- 406 Cadbury Loop
- 107 Tabby Creek Cir
- 410 Cadbury Loop
- 335 Macgregor Dr
- 311 Macgregor Dr
- 150 Highland Ave
- 103 Bruce Ct
- 409 Cadbury Loop



