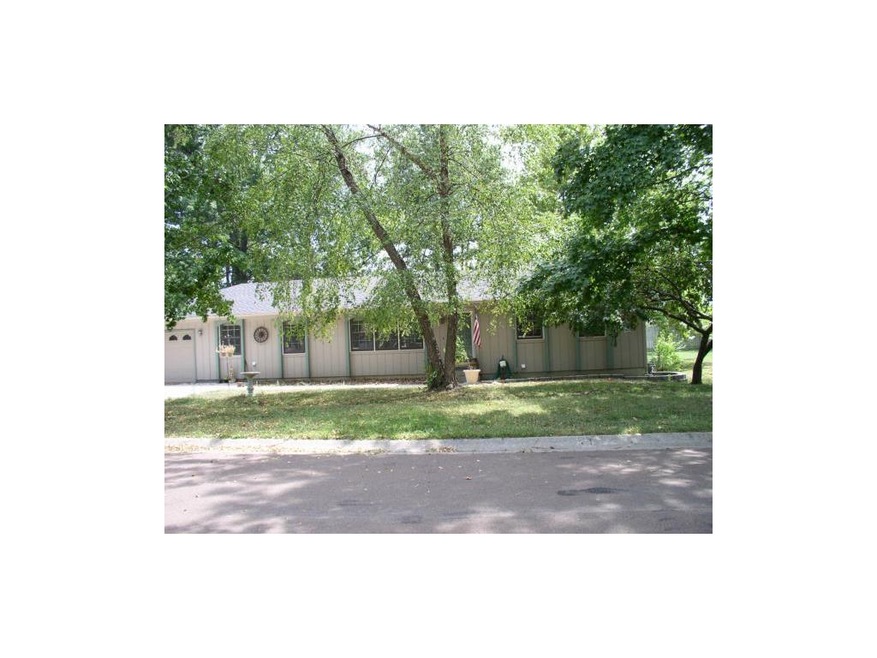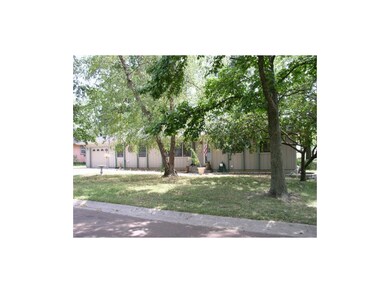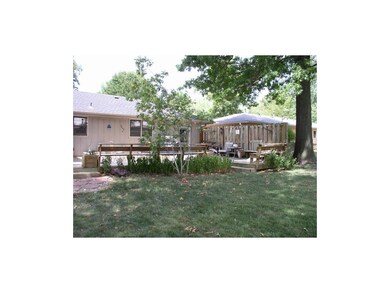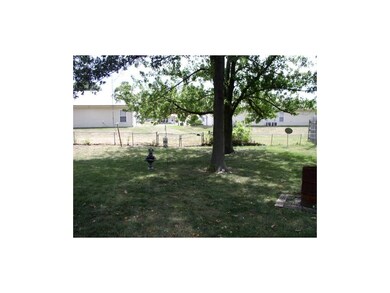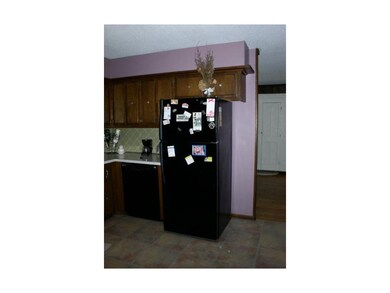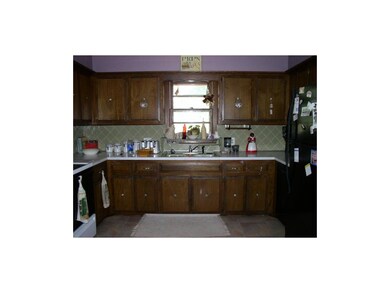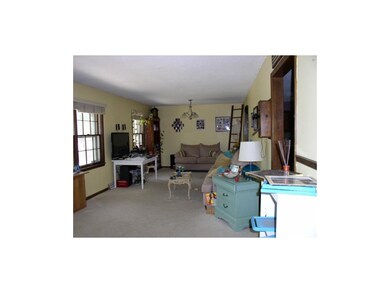
403 Centennial Place Lathrop, MO 64465
Highlights
- Deck
- Ranch Style House
- Enclosed patio or porch
- Recreation Room
- Formal Dining Room
- 1 Car Attached Garage
About This Home
As of September 2022Great ready to move into home on dead end street. Full finished basement, very nice large shaded deck, utilities on main floor. Large fenced backyard. 2 hour notice for showing please
Last Agent to Sell the Property
Larry Spainhower
ReeceNichols-KCN License #1999098037 Listed on: 07/05/2012
Home Details
Home Type
- Single Family
Est. Annual Taxes
- $1,878
Lot Details
- Lot Dimensions are 90x130
- Aluminum or Metal Fence
- Level Lot
- Many Trees
Parking
- 1 Car Attached Garage
- Front Facing Garage
- Garage Door Opener
Home Design
- Ranch Style House
- Traditional Architecture
- Composition Roof
Interior Spaces
- 2,400 Sq Ft Home
- Ceiling Fan
- Family Room with Fireplace
- Family Room Downstairs
- Formal Dining Room
- Recreation Room
- Finished Basement
- Basement Fills Entire Space Under The House
- Fire and Smoke Detector
- Laundry on main level
Kitchen
- Eat-In Kitchen
- Electric Oven or Range
- Dishwasher
- Disposal
Bedrooms and Bathrooms
- 3 Bedrooms
Outdoor Features
- Deck
- Enclosed patio or porch
Schools
- Lathrop Elementary School
- Lathrop High School
Additional Features
- City Lot
- Forced Air Heating and Cooling System
Community Details
- Centennial Farms Subdivision
Listing and Financial Details
- Exclusions: Attic Fan
Ownership History
Purchase Details
Home Financials for this Owner
Home Financials are based on the most recent Mortgage that was taken out on this home.Purchase Details
Home Financials for this Owner
Home Financials are based on the most recent Mortgage that was taken out on this home.Similar Homes in Lathrop, MO
Home Values in the Area
Average Home Value in this Area
Purchase History
| Date | Type | Sale Price | Title Company |
|---|---|---|---|
| Warranty Deed | -- | New Title Company Name | |
| Deed | -- | -- |
Mortgage History
| Date | Status | Loan Amount | Loan Type |
|---|---|---|---|
| Open | $225,000 | VA |
Property History
| Date | Event | Price | Change | Sq Ft Price |
|---|---|---|---|---|
| 09/23/2022 09/23/22 | Sold | -- | -- | -- |
| 08/19/2022 08/19/22 | Pending | -- | -- | -- |
| 08/13/2022 08/13/22 | For Sale | $225,000 | +95.7% | $80 / Sq Ft |
| 03/21/2013 03/21/13 | Sold | -- | -- | -- |
| 02/03/2013 02/03/13 | Pending | -- | -- | -- |
| 07/05/2012 07/05/12 | For Sale | $115,000 | -- | $48 / Sq Ft |
Tax History Compared to Growth
Tax History
| Year | Tax Paid | Tax Assessment Tax Assessment Total Assessment is a certain percentage of the fair market value that is determined by local assessors to be the total taxable value of land and additions on the property. | Land | Improvement |
|---|---|---|---|---|
| 2023 | $1,878 | $22,315 | $3,072 | $19,243 |
| 2022 | $1,676 | $20,565 | $3,072 | $17,493 |
| 2021 | $1,639 | $20,565 | $3,072 | $17,493 |
| 2020 | $1,563 | $18,696 | $2,793 | $15,903 |
| 2019 | $1,544 | $18,696 | $2,793 | $15,903 |
| 2018 | $1,532 | $18,696 | $2,793 | $15,903 |
| 2017 | $1,542 | $18,696 | $2,793 | $15,903 |
| 2016 | $1,568 | $18,696 | $2,793 | $15,903 |
| 2013 | -- | $18,700 | $0 | $0 |
Agents Affiliated with this Home
-
Charles Small

Seller's Agent in 2022
Charles Small
ReeceNichols-KCN
(816) 407-5246
442 Total Sales
-
Travis Pflugradt

Buyer's Agent in 2022
Travis Pflugradt
Coldwell Banker General Property
(816) 351-7470
137 Total Sales
-
L
Seller's Agent in 2013
Larry Spainhower
ReeceNichols-KCN
Map
Source: Heartland MLS
MLS Number: 1787804
APN: 10-07.1-25-002-001-020.001
- 604 Walnut St
- 104 Ash St
- 113 Elm St
- 311 Center St
- 906 Plattsburg St
- 509 Whitcomb St
- 204 Lynn St
- 908 Short St
- 000 Missouri 116
- 3408 Missouri 116
- Lot 1 NE Brown Rd
- 25 NE Stonum Rd
- Lot 2 SE 240th St
- Lot 3 SE 240th St
- Lot 1 SE 240th St
- 0 NE Stonum Rd
- 3632 SE 228th St
- 5260 SE Fox Run Rd
- 330 SE 240th St
- 5126 SE Sioux Dr
