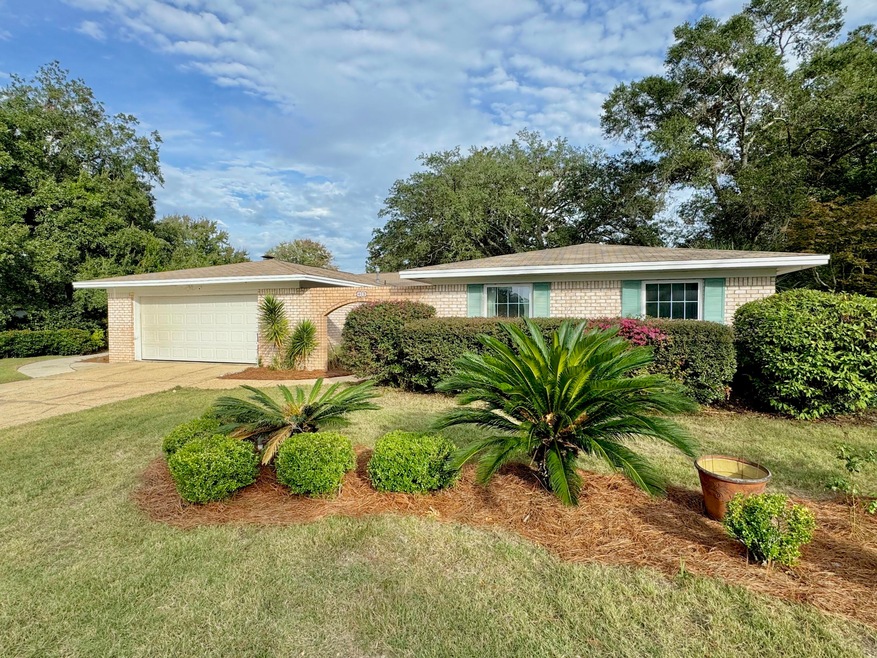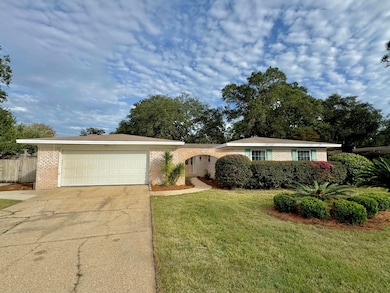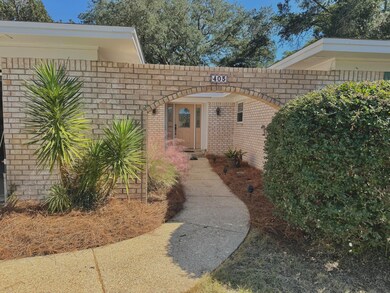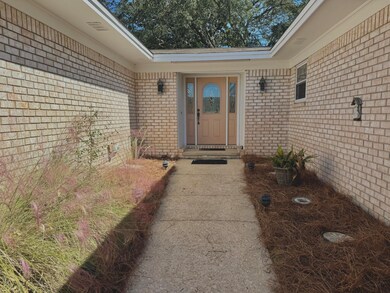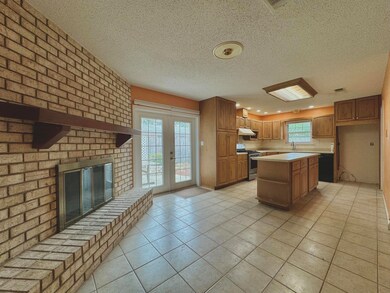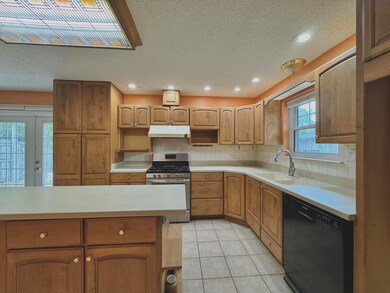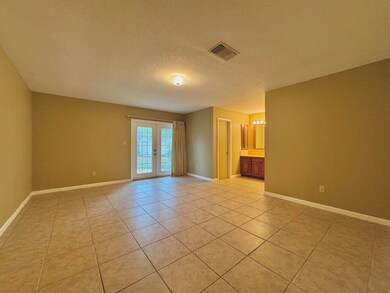
403 Cheyenne Cir Fort Walton Beach, FL 32547
Wright NeighborhoodHighlights
- Screened Porch
- Cul-De-Sac
- Open Patio
- Fort Walton Beach High School Rated A
- Fireplace
- Living Room
About This Home
As of January 2025COMING SOON!! Welcome to this perfectly imperfect gem in the heart of Overbrook, where dreams of DIY glory and flipper fantasies meet reality! This home will be available once the aluminum wiring is replaced, repainting, and minor repairs are done. However the price will go up accordingly after renovations! This 4-bedroom, 2-bath home offers 2,096 square feet of potential on a supersized .29-acre lot located in a peaceful cul-de-sac. It's basically a real-life HGTV show waiting to happen.The chef-inspired kitchen is a dream come true with solid wood cabinets, a stylish island, and enough counter space to host a five-course meal or stack pizza boxes high - your choice. The master shower has also already been remodeled to give you your own private spa-like retreat. With impact windows, you can skip the plywood panic when storm season rolls around. Extra peace of mind, so you're ready for anything nature throws your way. And did I mention there are three patios! Imagine morning coffee on one, stargazing on another, and grilling on the third. The best part? The screened-in back patio keeps you comfy year-round.
Tile flooring flows throughout the whole house, and the spacious bedrooms - including a large master suite - are perfect for family, guests, and the 2 car garage is ideal for that growing collection of tools, toys, or maybe even cars. The expansive backyard, with mature landscaping and no HOA to cramp your style, is your personal playground. Put in a dream pool or install a back yard train track like the previous own had. There's also a huge driveway and parking alongside for that big boat or RV you can't find parking for. Possibilities are endless! This Overbrook classic is a blank canvas waiting for your flair. Embrace the quirks, make it your own, and turn this charmer into the envy of the block. Be Advised: Overbrook's Hidden Treasure may induce daydreams of swinging hammers and paintbrushes.
Home Details
Home Type
- Single Family
Est. Annual Taxes
- $1,391
Year Built
- Built in 1975
Lot Details
- 0.29 Acre Lot
- Lot Dimensions are 126x100
- Cul-De-Sac
- Back Yard Fenced
- Level Lot
- Lawn Pump
Parking
- 2 Car Garage
Home Design
- Brick Exterior Construction
- Shingle Roof
Interior Spaces
- 2,096 Sq Ft Home
- 1-Story Property
- Recessed Lighting
- Fireplace
- Family Room
- Living Room
- Screened Porch
- Tile Flooring
- Exterior Washer Dryer Hookup
Kitchen
- Gas Oven or Range
- Range Hood
- Dishwasher
- Disposal
Bedrooms and Bathrooms
- 4 Bedrooms
- Dressing Area
- 2 Full Bathrooms
- Primary Bathroom includes a Walk-In Shower
Outdoor Features
- Open Patio
- Shed
Schools
- Wright Elementary School
- Bruner Middle School
- Fort Walton Beach High School
Utilities
- Central Heating and Cooling System
Community Details
- Overbrook Subdivision
Listing and Financial Details
- Assessor Parcel Number 10-2S-24-3030-000D-0540
Ownership History
Purchase Details
Home Financials for this Owner
Home Financials are based on the most recent Mortgage that was taken out on this home.Purchase Details
Similar Homes in Fort Walton Beach, FL
Home Values in the Area
Average Home Value in this Area
Purchase History
| Date | Type | Sale Price | Title Company |
|---|---|---|---|
| Warranty Deed | $320,000 | None Listed On Document | |
| Interfamily Deed Transfer | -- | Attorney |
Mortgage History
| Date | Status | Loan Amount | Loan Type |
|---|---|---|---|
| Open | $347,229 | Construction |
Property History
| Date | Event | Price | Change | Sq Ft Price |
|---|---|---|---|---|
| 07/12/2025 07/12/25 | Price Changed | $545,000 | -0.9% | $260 / Sq Ft |
| 06/23/2025 06/23/25 | Price Changed | $549,999 | -1.1% | $262 / Sq Ft |
| 06/11/2025 06/11/25 | Price Changed | $556,000 | -0.9% | $265 / Sq Ft |
| 06/09/2025 06/09/25 | Price Changed | $561,000 | -0.4% | $268 / Sq Ft |
| 05/31/2025 05/31/25 | Price Changed | $563,000 | -0.4% | $269 / Sq Ft |
| 05/27/2025 05/27/25 | Price Changed | $565,000 | -0.4% | $270 / Sq Ft |
| 05/23/2025 05/23/25 | Price Changed | $567,500 | -0.4% | $271 / Sq Ft |
| 05/09/2025 05/09/25 | For Sale | $569,900 | +78.1% | $272 / Sq Ft |
| 01/24/2025 01/24/25 | Sold | $320,000 | -8.5% | $153 / Sq Ft |
| 12/12/2024 12/12/24 | Pending | -- | -- | -- |
| 12/10/2024 12/10/24 | Off Market | $349,900 | -- | -- |
| 12/08/2024 12/08/24 | For Sale | $349,900 | -- | $167 / Sq Ft |
Tax History Compared to Growth
Tax History
| Year | Tax Paid | Tax Assessment Tax Assessment Total Assessment is a certain percentage of the fair market value that is determined by local assessors to be the total taxable value of land and additions on the property. | Land | Improvement |
|---|---|---|---|---|
| 2024 | $1,391 | $336,095 | $93,239 | $242,856 |
| 2023 | $1,391 | $151,329 | $0 | $0 |
| 2022 | $1,350 | $146,921 | $0 | $0 |
| 2021 | $1,339 | $142,642 | $0 | $0 |
| 2020 | $1,325 | $140,673 | $0 | $0 |
| 2019 | $1,303 | $137,510 | $0 | $0 |
| 2018 | $1,287 | $134,946 | $0 | $0 |
| 2017 | $1,260 | $132,170 | $0 | $0 |
| 2016 | $1,226 | $129,452 | $0 | $0 |
| 2015 | $1,238 | $128,552 | $0 | $0 |
| 2014 | $1,230 | $127,532 | $0 | $0 |
Agents Affiliated with this Home
-
Jacklyn Hardy
J
Seller's Agent in 2025
Jacklyn Hardy
Douglas Elliman
(850) 424-1152
4 in this area
56 Total Sales
-
Eric Christen

Seller's Agent in 2025
Eric Christen
REV Realty
(850) 582-3742
4 in this area
64 Total Sales
Map
Source: Emerald Coast Association of REALTORS®
MLS Number: 962704
APN: 10-2S-24-3030-000D-0540
- 720 Overbrook Dr
- 510 Sioux Cir
- 333 Jonquil Cir
- 161 Homewood Dr
- 510 Vermont Ave
- 759 Overbrook Dr
- 6 Tanglewood Cir
- 310 Jonquil Ave NW
- 614 Audubon Dr
- 609 Audubon Dr
- 203 Dumaine Ct
- 768 Overbrook Dr
- 606 Shady Lane Dr
- 616 Virginia Oak Ct
- 647 Gap Creek Dr
- 703 Osage Dr
- 760 Barley Port Ln
- 723 Clark Dr NW
- 806 Overbrook Dr
- 726 Clark Dr NW
