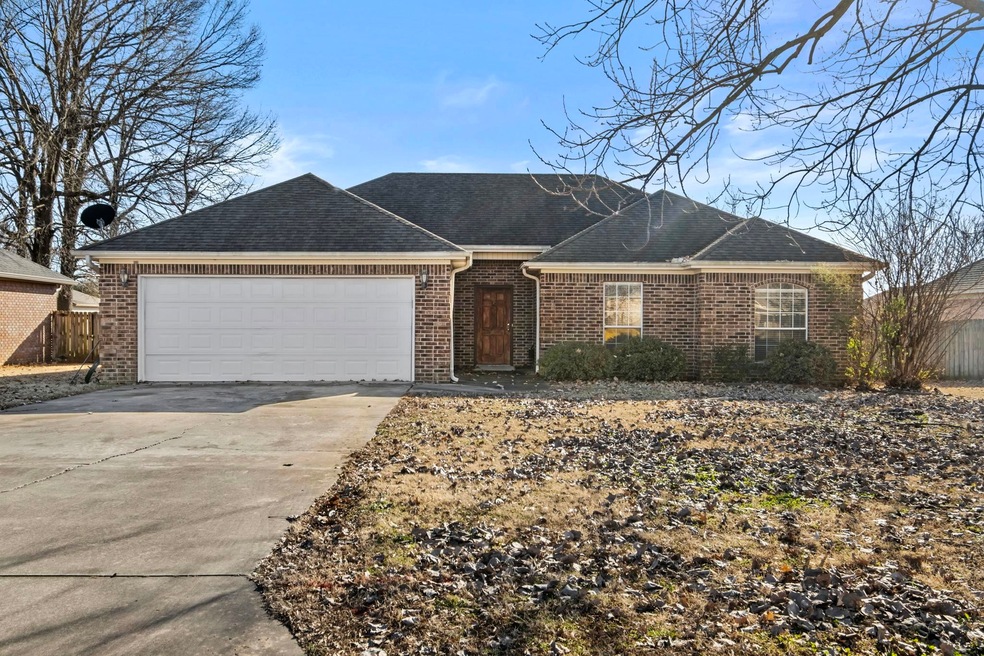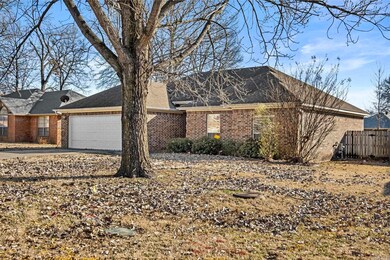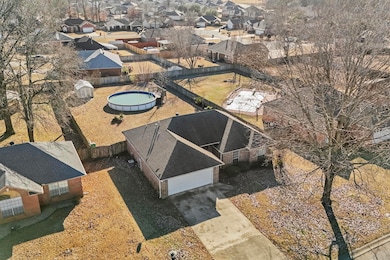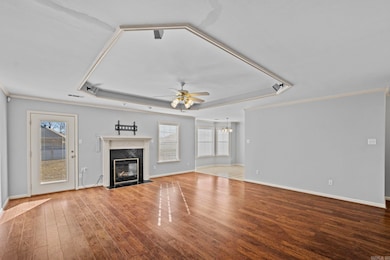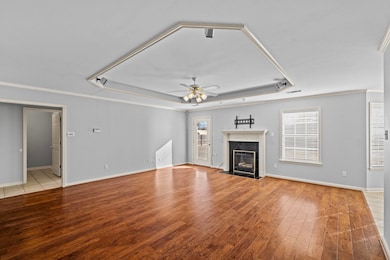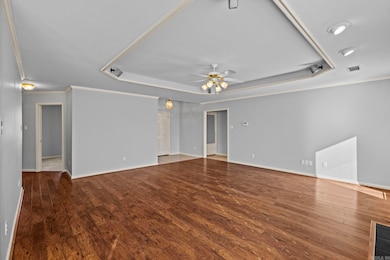
Highlights
- Above Ground Pool
- Traditional Architecture
- Eat-In Kitchen
- Cabot Middle School South Rated A-
- Wood Flooring
- Tray Ceiling
About This Home
As of April 2025Welcome to 403 Dakota Drive! A charming 3bed 2 bath split floor plan house. Large living room with cozy gas fireplace. Newly updated master suite. House is turn key ready on a massive lot. The oversized back yard has an above ground pool. The storage shed also conveys. Property location is conveniently located to everything. Make this house a home today.
Home Details
Home Type
- Single Family
Est. Annual Taxes
- $1,367
Year Built
- Built in 2000
Lot Details
- 0.35 Acre Lot
- Wood Fence
- Level Lot
Parking
- 2 Car Garage
Home Design
- Traditional Architecture
- Brick Exterior Construction
- Slab Foundation
- Architectural Shingle Roof
Interior Spaces
- 1,660 Sq Ft Home
- 1-Story Property
- Tray Ceiling
- Ceiling Fan
- Fireplace With Gas Starter
- Insulated Windows
- Insulated Doors
- Fire and Smoke Detector
- Washer Hookup
Kitchen
- Eat-In Kitchen
- Breakfast Bar
- Electric Range
- Stove
- Microwave
- Plumbed For Ice Maker
- Dishwasher
- Disposal
Flooring
- Wood
- Carpet
- Tile
Bedrooms and Bathrooms
- 3 Bedrooms
- Walk-In Closet
- 2 Full Bathrooms
- Walk-in Shower
Additional Features
- Above Ground Pool
- Central Heating and Cooling System
Ownership History
Purchase Details
Home Financials for this Owner
Home Financials are based on the most recent Mortgage that was taken out on this home.Purchase Details
Home Financials for this Owner
Home Financials are based on the most recent Mortgage that was taken out on this home.Purchase Details
Purchase Details
Home Financials for this Owner
Home Financials are based on the most recent Mortgage that was taken out on this home.Purchase Details
Purchase Details
Purchase Details
Purchase Details
Similar Homes in Cabot, AR
Home Values in the Area
Average Home Value in this Area
Purchase History
| Date | Type | Sale Price | Title Company |
|---|---|---|---|
| Warranty Deed | $210,000 | Professional Land Title | |
| Warranty Deed | $190,000 | Professional Land Title | |
| Executors Deed | -- | None Listed On Document | |
| Warranty Deed | $150,000 | None Available | |
| Warranty Deed | $123,000 | -- | |
| Warranty Deed | $123,000 | -- | |
| Warranty Deed | $110,000 | -- | |
| Deed | -- | -- | |
| Deed | -- | -- |
Mortgage History
| Date | Status | Loan Amount | Loan Type |
|---|---|---|---|
| Previous Owner | $165,750 | New Conventional | |
| Previous Owner | $147,233 | FHA | |
| Previous Owner | $125,000 | Future Advance Clause Open End Mortgage |
Property History
| Date | Event | Price | Change | Sq Ft Price |
|---|---|---|---|---|
| 04/30/2025 04/30/25 | Sold | $210,000 | -2.8% | $127 / Sq Ft |
| 03/25/2025 03/25/25 | Price Changed | $216,000 | -0.9% | $130 / Sq Ft |
| 03/14/2025 03/14/25 | Price Changed | $218,000 | -0.2% | $131 / Sq Ft |
| 03/07/2025 03/07/25 | Price Changed | $218,500 | -0.7% | $132 / Sq Ft |
| 01/24/2025 01/24/25 | For Sale | $220,000 | +15.8% | $133 / Sq Ft |
| 01/16/2025 01/16/25 | Sold | $190,000 | -12.0% | $114 / Sq Ft |
| 12/17/2024 12/17/24 | Pending | -- | -- | -- |
| 12/14/2024 12/14/24 | Price Changed | $215,900 | -1.8% | $130 / Sq Ft |
| 11/07/2024 11/07/24 | Price Changed | $219,900 | -1.8% | $132 / Sq Ft |
| 10/23/2024 10/23/24 | Price Changed | $223,900 | -2.6% | $135 / Sq Ft |
| 09/16/2024 09/16/24 | Price Changed | $229,900 | -2.2% | $138 / Sq Ft |
| 08/13/2024 08/13/24 | For Sale | $235,000 | -- | $142 / Sq Ft |
Tax History Compared to Growth
Tax History
| Year | Tax Paid | Tax Assessment Tax Assessment Total Assessment is a certain percentage of the fair market value that is determined by local assessors to be the total taxable value of land and additions on the property. | Land | Improvement |
|---|---|---|---|---|
| 2024 | $1,368 | $26,870 | $2,900 | $23,970 |
| 2023 | $1,368 | $26,870 | $2,900 | $23,970 |
| 2022 | $1,368 | $26,870 | $2,900 | $23,970 |
| 2021 | $1,368 | $26,870 | $2,900 | $23,970 |
| 2020 | $1,305 | $25,630 | $2,900 | $22,730 |
| 2019 | $1,305 | $25,630 | $2,900 | $22,730 |
| 2018 | $1,266 | $25,630 | $2,900 | $22,730 |
| 2017 | $1,176 | $25,630 | $2,900 | $22,730 |
| 2016 | $1,266 | $25,630 | $2,900 | $22,730 |
| 2015 | $1,139 | $24,810 | $2,900 | $21,910 |
| 2014 | $1,226 | $24,810 | $2,900 | $21,910 |
Agents Affiliated with this Home
-
Casey Moser

Seller's Agent in 2025
Casey Moser
PorchLight Realty
(501) 850-5375
282 Total Sales
-
Ginger Marshall
G
Seller's Agent in 2025
Ginger Marshall
McKimmey Associates, Realtors - 50 Pine
(501) 351-6348
99 Total Sales
-
Lacey Sullivan

Buyer's Agent in 2025
Lacey Sullivan
iRealty Arkansas - Sherwood
(501) 515-3979
76 Total Sales
Map
Source: Cooperative Arkansas REALTORS® MLS
MLS Number: 25003056
APN: 723-38131-000
- 31 Reno Dr
- 45 Nevada Ln
- 14 Jacob Cove
- 0 W Main St Unit 23029338
- 000 Arkansas 89
- 3C Arkansas 89
- 2C Arkansas 89
- 1C Arkansas 89
- 4A Arkansas 89
- 3A Arkansas 89
- 2A Arkansas 89
- 1A Arkansas 89
- 912 E Dell Vista Cove
- 15513 & 15517 Ar Hwy 5
- 0 Larkspur McGill Rd Unit 25018620
- 000 Rockwood Rd
- 914 E East Dell Vista Cove
- 0 N Rockwood Rd Unit W. Main Street
- 24 Calvados Ct
- 26 Calvados Ct
