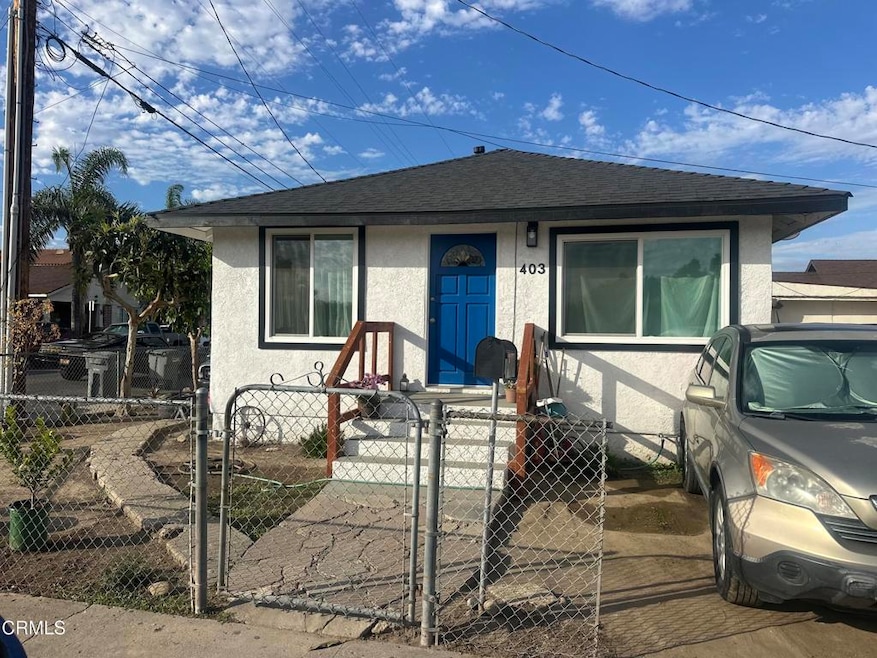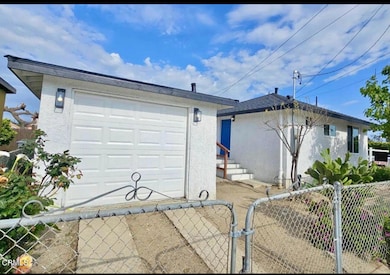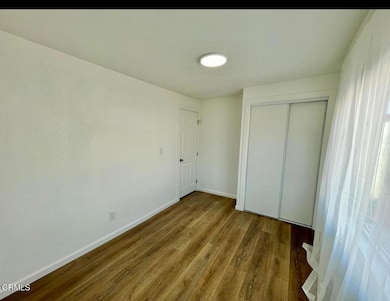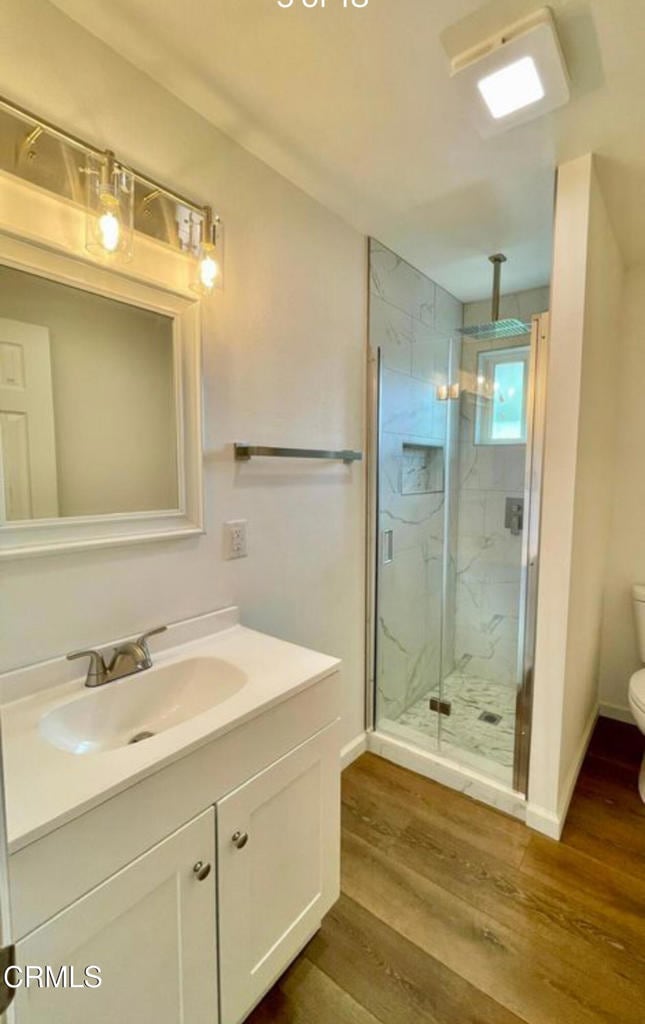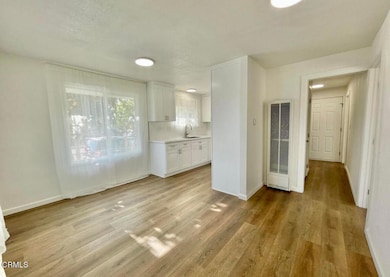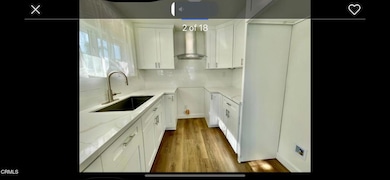403 E 2nd St Oxnard, CA 93030
La Colonia NeighborhoodEstimated payment $3,090/month
Highlights
- No HOA
- Fenced
- 1-Story Property
- Laundry Room
- Heating Available
About This Home
This beautifully remodeled 2-bedroom, 1-bath home offers comfort, style, and incredible value. Perfectly maintained and move-in ready, it's ideal for first-time homebuyers or investors seeking a turnkey rental opportunity. Step inside this cozy, fully renovated home featuring a bright and open layout, updated flooring, modern kitchen finishes, and a refreshed bathroom. Every detail has been thoughtfully designed to blend functionality with charm. The property is in excellent condition, reflecting true pride of ownership.Convenient access to schools, shopping, and major routes.Easy to Show - Seller occupies the property and is ready to relocateThis home is priced to sell and won't last long! Contact the listing agenttoday to schedule your private showing.
Listing Agent
Houstir INC Brokerage Phone: (805) 857-7945 License #01721549 Listed on: 10/22/2025

Home Details
Home Type
- Single Family
Year Built
- Built in 1946
Lot Details
- 2,178 Sq Ft Lot
- Fenced
- No Sprinklers
Parking
- 1 Car Garage
- Parking Available
Interior Spaces
- 552 Sq Ft Home
- 1-Story Property
Bedrooms and Bathrooms
- 2 Bedrooms
- 1 Full Bathroom
Laundry
- Laundry Room
- Laundry Located Outside
Outdoor Features
- Exterior Lighting
Utilities
- Heating Available
- Sewer Not Available
Community Details
- No Home Owners Association
Listing and Financial Details
- Assessor Parcel Number 2010126090
Map
Home Values in the Area
Average Home Value in this Area
Tax History
| Year | Tax Paid | Tax Assessment Tax Assessment Total Assessment is a certain percentage of the fair market value that is determined by local assessors to be the total taxable value of land and additions on the property. | Land | Improvement |
|---|---|---|---|---|
| 2025 | $1,057 | $84,931 | $67,964 | $16,967 |
| 2024 | $1,057 | $83,266 | $66,631 | $16,635 |
| 2023 | $1,019 | $81,634 | $65,325 | $16,309 |
| 2022 | $989 | $80,034 | $64,044 | $15,990 |
| 2021 | $982 | $78,465 | $62,788 | $15,677 |
| 2020 | $999 | $77,663 | $62,146 | $15,517 |
| 2019 | $971 | $76,141 | $60,928 | $15,213 |
| 2018 | $958 | $74,649 | $59,734 | $14,915 |
| 2017 | $910 | $73,186 | $58,563 | $14,623 |
| 2016 | $879 | $71,752 | $57,415 | $14,337 |
| 2015 | $888 | $70,676 | $56,553 | $14,123 |
| 2014 | $879 | $69,295 | $55,447 | $13,848 |
Property History
| Date | Event | Price | List to Sale | Price per Sq Ft | Prior Sale |
|---|---|---|---|---|---|
| 12/03/2025 12/03/25 | Price Changed | $574,000 | -5.9% | $1,040 / Sq Ft | |
| 12/02/2025 12/02/25 | Price Changed | $610,000 | -1.6% | $1,105 / Sq Ft | |
| 10/22/2025 10/22/25 | For Sale | $620,000 | +1.2% | $1,123 / Sq Ft | |
| 07/15/2025 07/15/25 | Sold | $612,500 | +2.1% | $1,110 / Sq Ft | View Prior Sale |
| 05/22/2025 05/22/25 | For Sale | $599,999 | 0.0% | $1,087 / Sq Ft | |
| 05/15/2025 05/15/25 | Pending | -- | -- | -- | |
| 05/01/2025 05/01/25 | For Sale | $599,999 | -- | $1,087 / Sq Ft |
Purchase History
| Date | Type | Sale Price | Title Company |
|---|---|---|---|
| Deed | -- | Priority Title | |
| Deed | -- | Priority Title | |
| Deed | -- | Priority Title | |
| Deed | -- | Priority Title | |
| Grant Deed | $612,500 | Priority Title | |
| Interfamily Deed Transfer | -- | None Available | |
| Interfamily Deed Transfer | -- | None Available | |
| Interfamily Deed Transfer | -- | None Available |
Mortgage History
| Date | Status | Loan Amount | Loan Type |
|---|---|---|---|
| Previous Owner | $215,000 | New Conventional |
Source: Ventura County Regional Data Share
MLS Number: V1-32996
APN: 201-0-126-090
- 123 S Juanita Ave
- 333 N F St
- 300 W 9th St
- 728 Navito Way
- 820 S E St
- 723 W Robert Ave
- 1101 W 2nd St
- 1325 Juanita Ave
- 1150 W 1st St
- 1227 S G St Unit 2
- 150 S K St
- 1301 Kingswood Way Unit 2
- 1500 Tulipan Cir
- 1201 Gonzales Ave
- 60 Princeton Ave
- 2060 Zocolo St
- 1951 N Ventura Rd Unit A
- 1750 Montevina Cir
- 443 Occidental Dr Unit 4
- 443 Occidental Dr Unit 14
