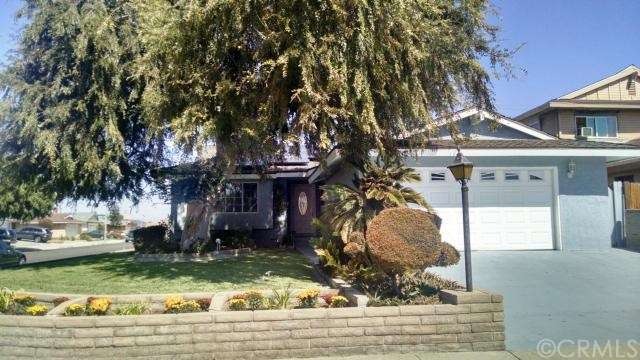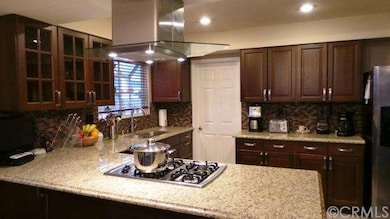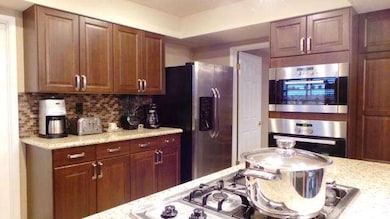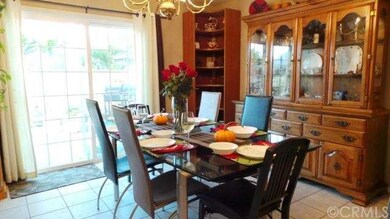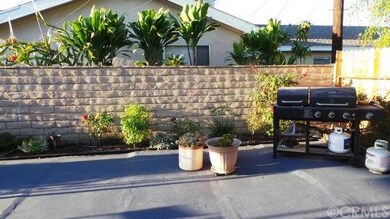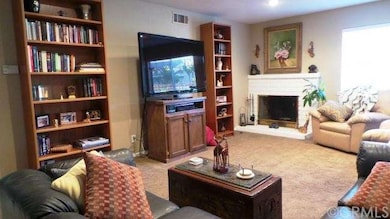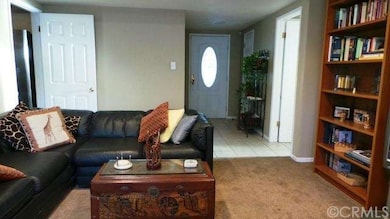
403 E Bradrick Dr Carson, CA 90745
Highlights
- Solar Power System
- Main Floor Primary Bedroom
- Granite Countertops
- Contemporary Architecture
- Corner Lot
- Lawn
About This Home
As of November 2014Beautifully remodeled home with energy efficient upgrades including Solar panels for electricity (owned, not leased!). Lovely corner lot with mature landscaping and freshly coated driveway welcomes you inside. This home has 3 good size bedrooms and 2 baths, a kitchen that is truly a chef's dream with granite counters and stainless appliances, and a dining room just waiting for a Thanksgiving meal to be served! If the weather's hot, stay inside and run your air conditioning all day and night! Current owners recent electric bill was just over $7.00! When the weather turns cool, sit in front of your fireplace in the living room, or venture outside to your fire pit area and relax. If the current owners weren't retiring out of state, they wouldn't leave this home. Their loss is your gain! Don't let someone else beat you to it!
Last Agent to Sell the Property
Vista Sotheby's International Realty License #00705455 Listed on: 09/23/2014

Last Buyer's Agent
Teresa Benitez
Peninsula Realty, Inc. License #01941232
Home Details
Home Type
- Single Family
Est. Annual Taxes
- $7,233
Year Built
- Built in 1964
Lot Details
- 5,289 Sq Ft Lot
- Wood Fence
- Block Wall Fence
- Corner Lot
- Lawn
- Garden
- Back and Front Yard
Parking
- 2 Car Attached Garage
Home Design
- Contemporary Architecture
- Turnkey
- Interior Block Wall
- Composition Roof
Interior Spaces
- 1,394 Sq Ft Home
- Built-In Features
- Ceiling Fan
- Recessed Lighting
- Sliding Doors
- Entryway
- Living Room with Fireplace
- Formal Dining Room
- Utility Room
- Center Hall
- Alarm System
Kitchen
- Breakfast Bar
- Double Oven
- Built-In Range
- Range Hood
- Ice Maker
- Water Line To Refrigerator
- Dishwasher
- Granite Countertops
- Tile Countertops
- Disposal
Flooring
- Carpet
- Tile
Bedrooms and Bathrooms
- 3 Bedrooms
- Primary Bedroom on Main
Laundry
- Laundry Room
- Gas Dryer Hookup
Eco-Friendly Details
- Solar Power System
Outdoor Features
- Patio
- Exterior Lighting
- Rain Gutters
- Front Porch
Utilities
- Central Heating and Cooling System
- Gas Water Heater
Community Details
- No Home Owners Association
Listing and Financial Details
- Tax Lot 36
- Tax Tract Number 29135
- Assessor Parcel Number 7334016031
Ownership History
Purchase Details
Home Financials for this Owner
Home Financials are based on the most recent Mortgage that was taken out on this home.Purchase Details
Home Financials for this Owner
Home Financials are based on the most recent Mortgage that was taken out on this home.Similar Home in Carson, CA
Home Values in the Area
Average Home Value in this Area
Purchase History
| Date | Type | Sale Price | Title Company |
|---|---|---|---|
| Grant Deed | $449,000 | Chicago Title | |
| Grant Deed | $350,000 | Lawyers Title Company |
Mortgage History
| Date | Status | Loan Amount | Loan Type |
|---|---|---|---|
| Open | $377,500 | New Conventional | |
| Closed | $411,171 | FHA | |
| Previous Owner | $357,006 | VA | |
| Previous Owner | $357,525 | VA |
Property History
| Date | Event | Price | Change | Sq Ft Price |
|---|---|---|---|---|
| 11/21/2014 11/21/14 | Sold | $449,000 | 0.0% | $322 / Sq Ft |
| 10/07/2014 10/07/14 | Pending | -- | -- | -- |
| 09/23/2014 09/23/14 | For Sale | $449,000 | +28.3% | $322 / Sq Ft |
| 01/27/2012 01/27/12 | Sold | $350,000 | 0.0% | $251 / Sq Ft |
| 09/02/2011 09/02/11 | Price Changed | $350,000 | -7.7% | $251 / Sq Ft |
| 08/05/2011 08/05/11 | For Sale | $379,000 | -- | $272 / Sq Ft |
Tax History Compared to Growth
Tax History
| Year | Tax Paid | Tax Assessment Tax Assessment Total Assessment is a certain percentage of the fair market value that is determined by local assessors to be the total taxable value of land and additions on the property. | Land | Improvement |
|---|---|---|---|---|
| 2025 | $7,233 | $539,621 | $322,331 | $217,290 |
| 2024 | $7,233 | $529,041 | $316,011 | $213,030 |
| 2023 | $7,093 | $518,668 | $309,815 | $208,853 |
| 2022 | $6,744 | $508,499 | $303,741 | $204,758 |
| 2021 | $6,665 | $498,530 | $297,786 | $200,744 |
| 2019 | $6,428 | $483,745 | $288,954 | $194,791 |
| 2018 | $6,300 | $474,261 | $283,289 | $190,972 |
| 2016 | $6,037 | $455,847 | $272,290 | $183,557 |
| 2015 | $5,922 | $449,000 | $268,200 | $180,800 |
| 2014 | $4,940 | $358,619 | $163,940 | $194,679 |
Agents Affiliated with this Home
-

Seller's Agent in 2014
Vicki Goorchenko
Vista Sotheby's International Realty
(310) 710-8053
1 in this area
27 Total Sales
-
T
Buyer's Agent in 2014
Teresa Benitez
Peninsula Realty, Inc.
-
A
Seller's Agent in 2012
Alex Sedique
LNK Realty, Inc
Map
Source: California Regional Multiple Listing Service (CRMLS)
MLS Number: PV14207016
APN: 7334-016-031
- 430 E Clarion Dr
- 302 E 213th St
- 21425 S Avalon Blvd
- 21730 Grace Ave Unit 2
- 20805 Jamison Ave
- 437 Willow Run Ln
- 393 Willow Run Ln
- 415 E 220th St
- 21322 Moneta Ave
- 161 E 220th St
- 546 E 220th St
- 21337 Archibald Ave
- 635 E 221st St
- 401 W Carson St
- 22025 Garston Ave
- 1100 E 215th Place
- 22111 Main St Unit 6
- 539 E 223rd St
- 21901 Moneta Ave Unit 50
- 21901 Moneta Ave Unit 21
