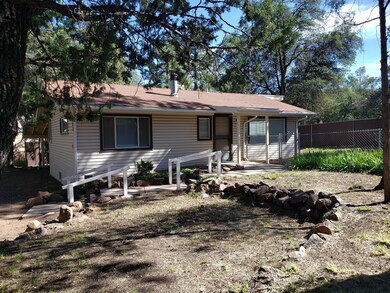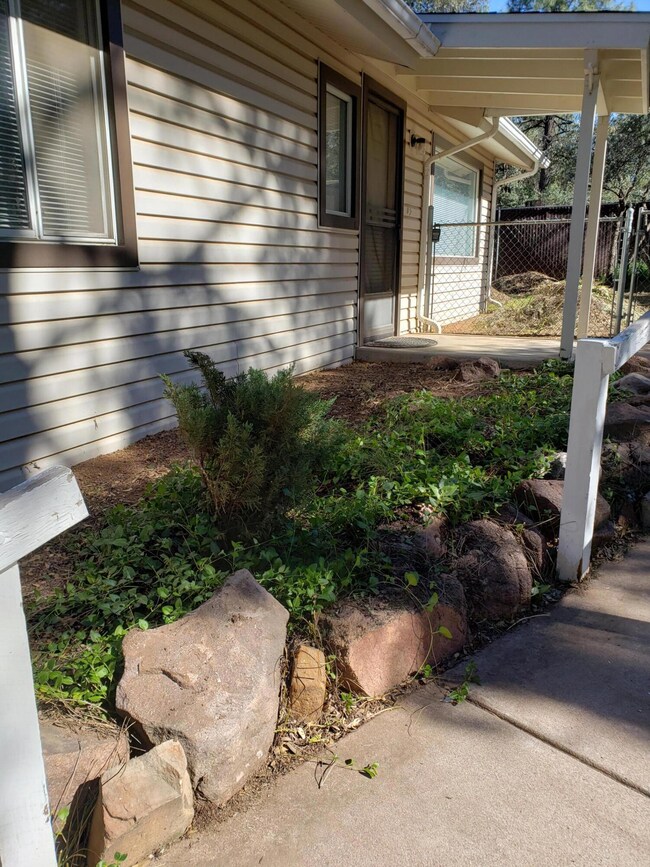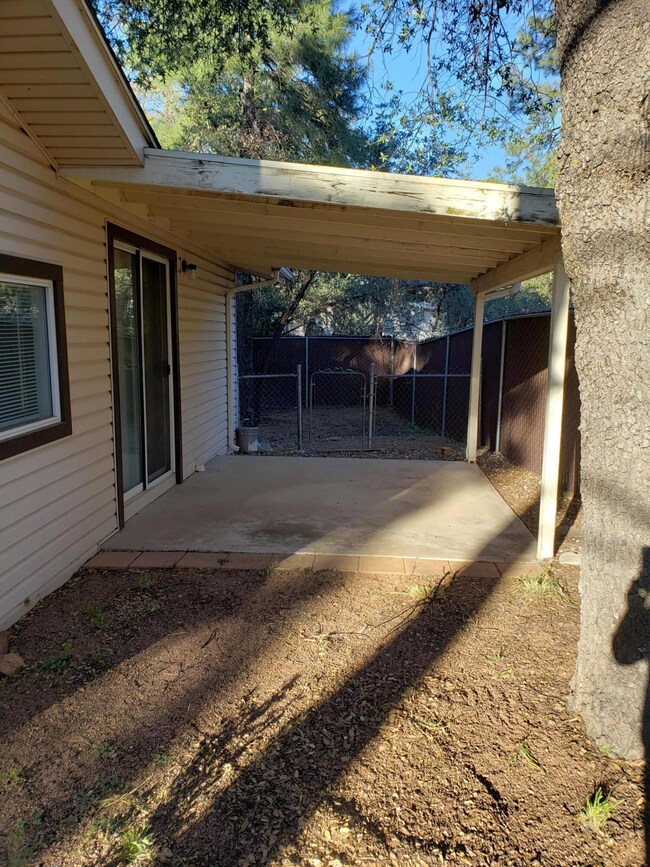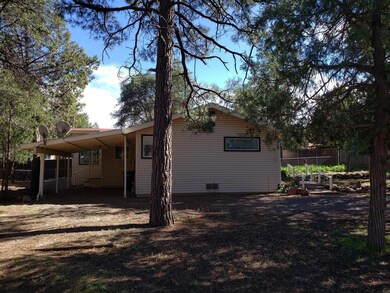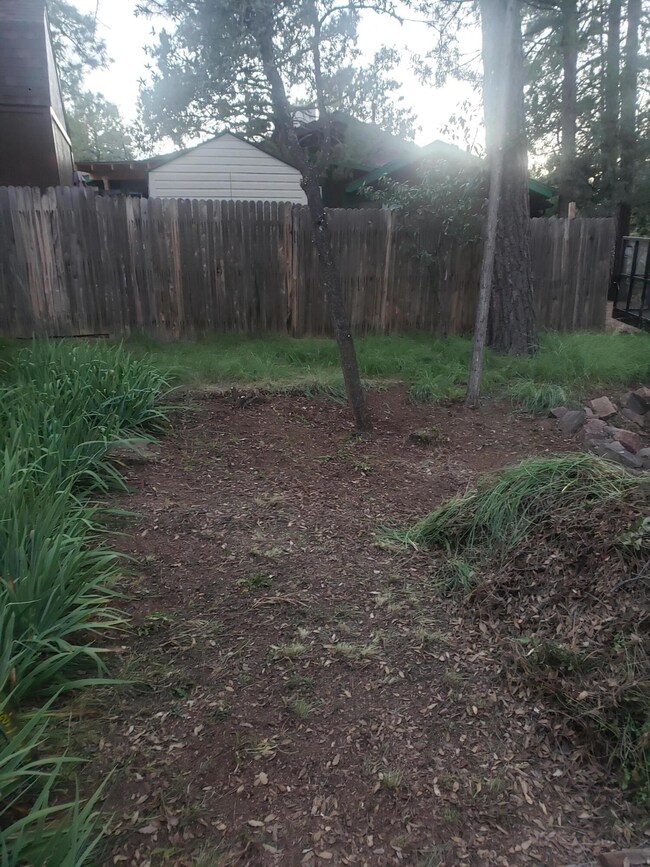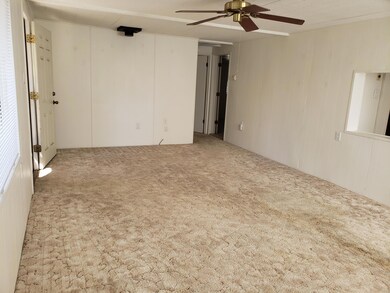
403 E Eidelweiss Cir Payson, AZ 85541
Highlights
- Pine Trees
- Covered patio or porch
- Breakfast Bar
- No HOA
- Double Pane Windows
- Laundry in Utility Room
About This Home
As of September 2022Own your own piece of paradise close to the center of Payson! Located in an established neighborhood, enjoy the beautiful trees on the property that makes for a very tranquil setting. There is already a stove pipe installed should you choose to have a wood or pellet stove for those cold winter nights. The home is 2bdr 2bath and boast a large kitchen making the home quite roomy and comfortable. The property is large enough to bring your toys and possibly a small RV. This is a great getaway home, VRBO, or use it for your permanent residence. Don't miss out on this one!
Last Agent to Sell the Property
Forest Properties, Inc License #SA661079000 Listed on: 10/23/2021
Last Buyer's Agent
Robert Clarfield
Kenneth James Realty License #SA579223000
Property Details
Home Type
- Mobile/Manufactured
Est. Annual Taxes
- $1,451
Year Built
- Built in 1970
Lot Details
- 7,841 Sq Ft Lot
- East Facing Home
- Dog Run
- Partially Fenced Property
- Chain Link Fence
- Pine Trees
Parking
- 1 Carport Space
Home Design
- Wood Frame Construction
- Asphalt Shingled Roof
- Rolled or Hot Mop Roof
- Vinyl Siding
Interior Spaces
- 1,291 Sq Ft Home
- 1-Story Property
- Ceiling Fan
- Double Pane Windows
- Combination Dining and Living Room
- Fire and Smoke Detector
Kitchen
- Breakfast Bar
- Electric Range
- Dishwasher
- Disposal
Flooring
- Carpet
- Laminate
- Vinyl
Bedrooms and Bathrooms
- 2 Bedrooms
Laundry
- Laundry in Utility Room
- Dryer
- Washer
Outdoor Features
- Covered patio or porch
- Shed
Mobile Home
- Single Wide
Utilities
- Evaporated cooling system
- Forced Air Heating System
- Heating System Uses Propane
- Propane Water Heater
- Phone Available
- Cable TV Available
Community Details
- No Home Owners Association
Listing and Financial Details
- Tax Lot 84
- Assessor Parcel Number 302-68-084
Ownership History
Purchase Details
Home Financials for this Owner
Home Financials are based on the most recent Mortgage that was taken out on this home.Purchase Details
Similar Homes in Payson, AZ
Home Values in the Area
Average Home Value in this Area
Purchase History
| Date | Type | Sale Price | Title Company |
|---|---|---|---|
| Warranty Deed | -- | Grand Canyon Title | |
| Cash Sale Deed | $128,000 | First American Title |
Property History
| Date | Event | Price | Change | Sq Ft Price |
|---|---|---|---|---|
| 09/15/2022 09/15/22 | Sold | $300,000 | -6.0% | $232 / Sq Ft |
| 08/17/2022 08/17/22 | Price Changed | $319,000 | -3.3% | $247 / Sq Ft |
| 07/18/2022 07/18/22 | Price Changed | $329,900 | -3.0% | $256 / Sq Ft |
| 07/18/2022 07/18/22 | For Sale | $340,000 | 0.0% | $263 / Sq Ft |
| 06/28/2022 06/28/22 | Pending | -- | -- | -- |
| 06/13/2022 06/13/22 | Price Changed | $340,000 | -2.6% | $263 / Sq Ft |
| 05/22/2022 05/22/22 | For Sale | $349,000 | +62.3% | $270 / Sq Ft |
| 02/17/2022 02/17/22 | Sold | $215,000 | 0.0% | $167 / Sq Ft |
| 02/17/2022 02/17/22 | Sold | $215,000 | -6.5% | $167 / Sq Ft |
| 01/27/2022 01/27/22 | Price Changed | $230,000 | 0.0% | $178 / Sq Ft |
| 01/26/2022 01/26/22 | Pending | -- | -- | -- |
| 01/26/2022 01/26/22 | Pending | -- | -- | -- |
| 01/24/2022 01/24/22 | For Sale | $230,000 | 0.0% | $178 / Sq Ft |
| 01/01/2022 01/01/22 | Pending | -- | -- | -- |
| 12/10/2021 12/10/21 | Price Changed | $230,000 | -3.4% | $178 / Sq Ft |
| 11/15/2021 11/15/21 | Price Changed | $238,000 | -2.3% | $184 / Sq Ft |
| 11/08/2021 11/08/21 | For Sale | $243,500 | 0.0% | $189 / Sq Ft |
| 10/23/2021 10/23/21 | For Sale | $243,500 | -- | $189 / Sq Ft |
Tax History Compared to Growth
Tax History
| Year | Tax Paid | Tax Assessment Tax Assessment Total Assessment is a certain percentage of the fair market value that is determined by local assessors to be the total taxable value of land and additions on the property. | Land | Improvement |
|---|---|---|---|---|
| 2025 | $1,385 | -- | -- | -- |
| 2024 | $1,385 | $22,323 | $4,248 | $18,075 |
| 2023 | $1,385 | $19,320 | $4,075 | $15,245 |
| 2022 | $1,545 | $14,174 | $4,075 | $10,099 |
| 2021 | $1,451 | $14,174 | $4,075 | $10,099 |
| 2020 | $1,394 | $0 | $0 | $0 |
| 2019 | $1,353 | $0 | $0 | $0 |
| 2018 | $1,273 | $0 | $0 | $0 |
| 2017 | $1,187 | $0 | $0 | $0 |
| 2016 | $1,162 | $0 | $0 | $0 |
| 2015 | $1,058 | $0 | $0 | $0 |
Agents Affiliated with this Home
-
Robert Clarfield

Seller's Agent in 2022
Robert Clarfield
ARRT of Real Estate
(480) 239-7793
61 Total Sales
-
Meleah Johnson
M
Seller's Agent in 2022
Meleah Johnson
Forest Properties, Inc
(928) 536-9111
52 Total Sales
-
Kenneth Lafenhagen
K
Seller Co-Listing Agent in 2022
Kenneth Lafenhagen
Forest Properties, Inc
(480) 993-6482
71 Total Sales
-
Dennis Riccio

Buyer's Agent in 2022
Dennis Riccio
West USA Realty
(928) 474-1222
107 Total Sales
Map
Source: Central Arizona Association of REALTORS®
MLS Number: 85724
APN: 302-68-084
- 1211 N Ponderosa Cir
- 1207 N Ponderosa Cir
- 1100 N Carefree Cir
- 1101 N Carefree Cir
- 1309 N Easy St
- 304 E Pinnacle Cir Unit 4
- 1312 N Easy St
- 1010 N Easy St
- 1404 N Pettet Ln
- 1206 N Apache Ln
- 217 E Pinnacle Cir
- 1207 N William Tell Cir
- 401 E Alpine Dr
- 923 N Easy St
- 1000 N Matterhorn Rd
- 103 E Glade Ln
- 1207 N Arrowhead Dr
- 904 N Matterhorn Rd
- 1501 N Beeline Hwy Unit 62

