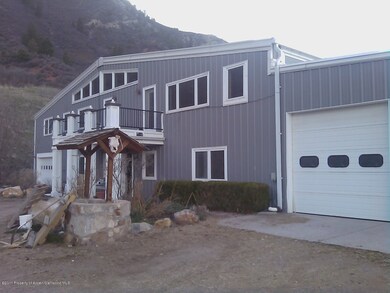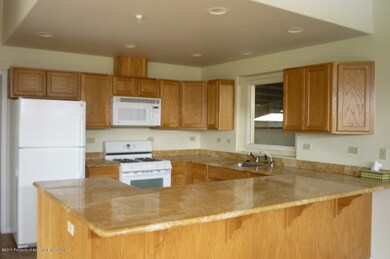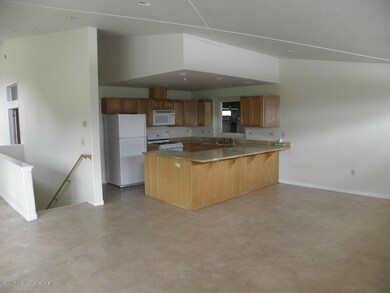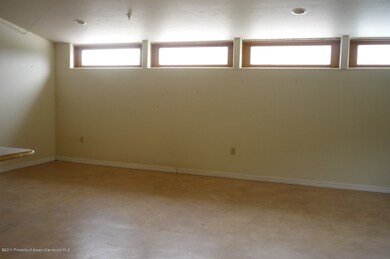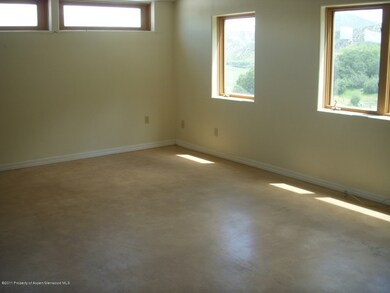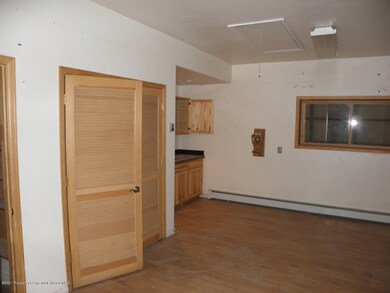
403 E Fork Ln Basalt, CO 81621
Highlights
- Barn
- 25.5 Acre Lot
- Interior Lot
- Horse Property
- Maid or Guest Quarters
- Views
About This Home
As of September 2016Equine crazy? 25+ acres of ranch land in Emma adjoins BLM, the Crown, and Rio Grand Trail for limitless trail rides. With 4 fenced pastures, the Olympic indoor arena and 20 extra large stalls make hanging at the ''barn'' a dream! Live at the barn's roomy 4 bedroom 2 1/2 baths with 2 kitchens makes it great for entertaining friends. You'll love sitting out on the deck enjoying the great views or impromptu horse get togethers! Location is key: Basalt - 2 minutes to shopping, school and restaurants; 30 minutes to Ajax or Snowmass for fresh powder days, the same to the Music Festival in the summer. Ride in the morning and play golf in the afternoon! Sold ''AS-IS''.
Last Agent to Sell the Property
McKinley Home Brokerage Phone: (970) 315-0228 License #ER1318847 Listed on: 12/29/2011
Home Details
Home Type
- Single Family
Est. Annual Taxes
- $12,852
Year Built
- Built in 2000
Lot Details
- 25.5 Acre Lot
- Interior Lot
- Lot Has A Rolling Slope
- Sprinkler System
- Landscaped with Trees
- Property is in excellent condition
Home Design
- Slab Foundation
- Frame Construction
- Metal Roof
- Metal Siding
Interior Spaces
- 3,500 Sq Ft Home
- 2-Story Property
- Property Views
Bedrooms and Bathrooms
- 4 Bedrooms
- Maid or Guest Quarters
Outdoor Features
- Horse Property
- Patio
Farming
- Barn
Utilities
- No Cooling
- Radiant Heating System
- Propane
- Water Rights
- Well
- Water Softener
- Septic Tank
- Septic System
Listing and Financial Details
- REO, home is currently bank or lender owned
- Assessor Parcel Number 246515101004
Community Details
Overview
- Happy Day Ranch Subdivision
- Property is near a preserve or public land
Amenities
- Laundry Facilities
Ownership History
Purchase Details
Purchase Details
Home Financials for this Owner
Home Financials are based on the most recent Mortgage that was taken out on this home.Purchase Details
Purchase Details
Home Financials for this Owner
Home Financials are based on the most recent Mortgage that was taken out on this home.Purchase Details
Purchase Details
Home Financials for this Owner
Home Financials are based on the most recent Mortgage that was taken out on this home.Purchase Details
Home Financials for this Owner
Home Financials are based on the most recent Mortgage that was taken out on this home.Similar Home in Basalt, CO
Home Values in the Area
Average Home Value in this Area
Purchase History
| Date | Type | Sale Price | Title Company |
|---|---|---|---|
| Bargain Sale Deed | -- | -- | |
| Special Warranty Deed | $3,700,000 | Land Title | |
| Special Warranty Deed | $3,100,000 | Land Title Guarantee Company | |
| Special Warranty Deed | -- | None Available | |
| Special Warranty Deed | -- | None Available | |
| Trustee Deed | -- | None Available | |
| Interfamily Deed Transfer | -- | None Available | |
| Warranty Deed | $2,000,000 | None Available | |
| Quit Claim Deed | -- | None Available |
Mortgage History
| Date | Status | Loan Amount | Loan Type |
|---|---|---|---|
| Previous Owner | $10,400,000 | Commercial | |
| Previous Owner | $4,500,000 | Credit Line Revolving | |
| Previous Owner | $5,000,000 | Stand Alone Refi Refinance Of Original Loan | |
| Previous Owner | $500,000 | Credit Line Revolving | |
| Previous Owner | $1,249,995 | Unknown | |
| Previous Owner | $250,000 | Credit Line Revolving | |
| Previous Owner | $1,000,000 | Fannie Mae Freddie Mac |
Property History
| Date | Event | Price | Change | Sq Ft Price |
|---|---|---|---|---|
| 09/30/2016 09/30/16 | Sold | $3,100,000 | -11.4% | $886 / Sq Ft |
| 08/11/2016 08/11/16 | Pending | -- | -- | -- |
| 05/16/2016 05/16/16 | For Sale | $3,500,000 | +218.2% | $1,000 / Sq Ft |
| 03/15/2012 03/15/12 | Sold | $1,100,000 | -12.0% | $314 / Sq Ft |
| 01/23/2012 01/23/12 | Pending | -- | -- | -- |
| 12/29/2011 12/29/11 | For Sale | $1,250,000 | -- | $357 / Sq Ft |
Tax History Compared to Growth
Tax History
| Year | Tax Paid | Tax Assessment Tax Assessment Total Assessment is a certain percentage of the fair market value that is determined by local assessors to be the total taxable value of land and additions on the property. | Land | Improvement |
|---|---|---|---|---|
| 2024 | $19,276 | $245,220 | $72,610 | $172,610 |
| 2023 | $19,276 | $250,310 | $74,120 | $176,190 |
| 2022 | $16,239 | $198,240 | $76,450 | $121,790 |
| 2021 | $16,663 | $203,950 | $78,650 | $125,300 |
| 2020 | $16,626 | $211,550 | $78,650 | $132,900 |
| 2019 | $16,626 | $211,550 | $78,650 | $132,900 |
| 2018 | $16,969 | $213,030 | $79,200 | $133,830 |
| 2017 | $15,994 | $212,620 | $79,200 | $133,420 |
| 2016 | $15,235 | $198,430 | $55,720 | $142,710 |
| 2015 | $15,290 | $198,430 | $55,720 | $142,710 |
| 2014 | $13,371 | $182,550 | $51,740 | $130,810 |
Agents Affiliated with this Home
-
Chris Souki
C
Seller's Agent in 2016
Chris Souki
Compass Aspen
(970) 948-4378
47 Total Sales
-
Kim McKinley
K
Seller's Agent in 2012
Kim McKinley
McKinley Home
(970) 925-7477
40 Total Sales
Map
Source: Aspen Glenwood MLS
MLS Number: 122221
APN: R012907
- 121 Walter Rd
- 44 Hooks Ln
- 969 Willits Ln
- 712 Lakeside Dr Unit 712
- 1400 E Valley Rd Unit 110
- 1111 Stone Rd
- 512 Lakeside Dr Unit 512
- 21 Pine Ridge Rd
- 14 Pine Ridge Rd
- 102 Evans Rd Unit 104
- 22860 Two Rivers Rd Unit The River Lofts 270
- 104 Evans Rd Unit 207
- 104 Evans Rd Unit 105
- 103 Willow Rd Unit 204
- 103 Willow Rd Unit 202
- 103 Willow Rd Unit 203
- 103 Willow Rd Unit 201
- 103 Willow Rd Unit 206
- 103 Willow Rd Unit 207
- 103 Willow Rd Unit 105

