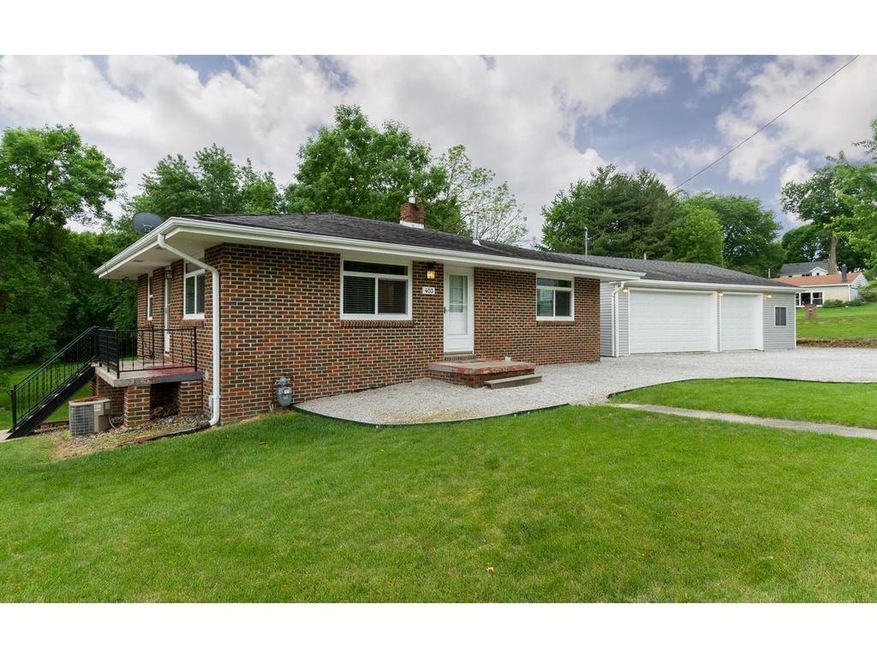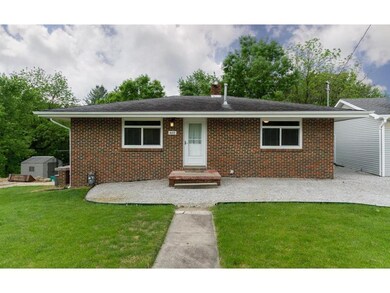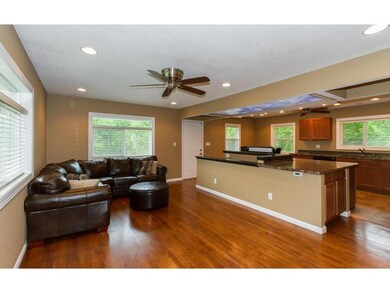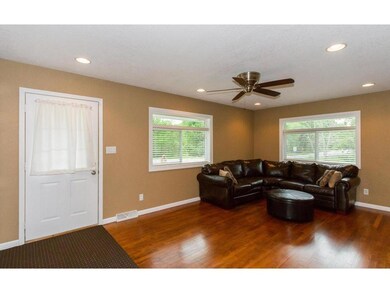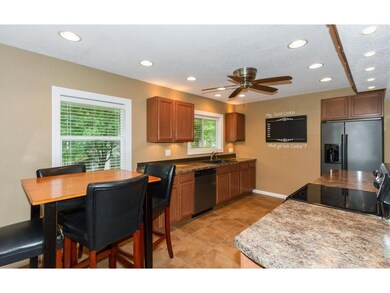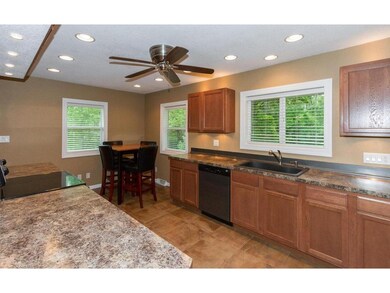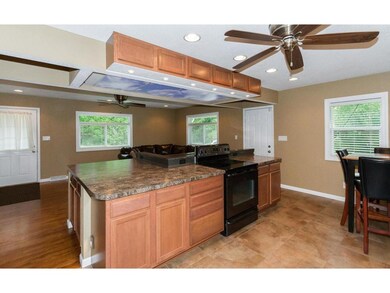
403 E Mckinney St Runnells, IA 50237
Highlights
- Ranch Style House
- Wood Flooring
- Eat-In Kitchen
- Runnells Elementary School Rated A-
- No HOA
- Wet Bar
About This Home
As of September 2024Brick ranch featuring over 1,600 sq ft of finish w/a walk-out finished lower level & huge 3+ car garage! The completely updated open concept main level includes an eat-in kitchen w/ refrigerator, oven & dishwasher included. Nice sized living room w/ large windows for lots of natural sunlight & hardwood floors. Two bedrooms both w/ hardwood floors & a full bathroom w/ front load washer & dryer included. The walkout lower level features a home theater room w/ projector & screen being included, dining area, kitchenette, ¾ bathroom plus a non-conforming bedroom w/ closet or bonus room as well as a storage room. Walk out to the included hot tub and enjoy the view of the stars & relax and unwind from your busy day. The detached garage is 30 X 36 in size and has electric, lighting, cabinets, refrigerator, microwave & storage in the attic. There is a second driveway for extra parking & storage shed. Beautiful country like setting, enjoy the morning sunrises on your East facing side porch.
Last Agent to Sell the Property
Elizabeth Price
Coldwell Banker Mid-America Listed on: 05/18/2017
Home Details
Home Type
- Single Family
Est. Annual Taxes
- $2,680
Year Built
- Built in 1965
Lot Details
- 0.31 Acre Lot
- Irregular Lot
Home Design
- Ranch Style House
- Brick Exterior Construction
- Block Foundation
- Asphalt Shingled Roof
Interior Spaces
- 936 Sq Ft Home
- Wet Bar
- Drapes & Rods
- Family Room Downstairs
- Finished Basement
- Walk-Out Basement
- Fire and Smoke Detector
Kitchen
- Eat-In Kitchen
- Stove
- Dishwasher
Flooring
- Wood
- Laminate
- Tile
Bedrooms and Bathrooms
- 2 Main Level Bedrooms
Laundry
- Laundry on main level
- Dryer
- Washer
Parking
- 3 Car Detached Garage
- Gravel Driveway
Utilities
- Forced Air Heating and Cooling System
Community Details
- No Home Owners Association
Listing and Financial Details
- Assessor Parcel Number 16100221001000
Ownership History
Purchase Details
Home Financials for this Owner
Home Financials are based on the most recent Mortgage that was taken out on this home.Purchase Details
Home Financials for this Owner
Home Financials are based on the most recent Mortgage that was taken out on this home.Purchase Details
Home Financials for this Owner
Home Financials are based on the most recent Mortgage that was taken out on this home.Purchase Details
Home Financials for this Owner
Home Financials are based on the most recent Mortgage that was taken out on this home.Purchase Details
Home Financials for this Owner
Home Financials are based on the most recent Mortgage that was taken out on this home.Purchase Details
Home Financials for this Owner
Home Financials are based on the most recent Mortgage that was taken out on this home.Purchase Details
Home Financials for this Owner
Home Financials are based on the most recent Mortgage that was taken out on this home.Purchase Details
Home Financials for this Owner
Home Financials are based on the most recent Mortgage that was taken out on this home.Similar Home in Runnells, IA
Home Values in the Area
Average Home Value in this Area
Purchase History
| Date | Type | Sale Price | Title Company |
|---|---|---|---|
| Warranty Deed | $262,000 | None Listed On Document | |
| Interfamily Deed Transfer | -- | None Available | |
| Warranty Deed | $165,000 | None Available | |
| Interfamily Deed Transfer | -- | None Available | |
| Warranty Deed | $95,500 | -- | |
| Warranty Deed | $89,000 | -- | |
| Special Warranty Deed | $71,500 | -- | |
| Deed | $59,500 | -- |
Mortgage History
| Date | Status | Loan Amount | Loan Type |
|---|---|---|---|
| Open | $13,100 | New Conventional | |
| Open | $255,931 | FHA | |
| Previous Owner | $147,200 | New Conventional | |
| Previous Owner | $160,050 | New Conventional | |
| Previous Owner | $108,000 | New Conventional | |
| Previous Owner | $129,082 | FHA | |
| Previous Owner | $130,173 | New Conventional | |
| Previous Owner | $88,800 | Unknown | |
| Previous Owner | $10,500 | Stand Alone Second | |
| Previous Owner | $19,200 | Stand Alone Second | |
| Previous Owner | $19,200 | Stand Alone Second | |
| Previous Owner | $76,800 | Purchase Money Mortgage | |
| Previous Owner | $65,000 | Purchase Money Mortgage | |
| Previous Owner | $68,400 | No Value Available | |
| Previous Owner | $57,000 | No Value Available |
Property History
| Date | Event | Price | Change | Sq Ft Price |
|---|---|---|---|---|
| 09/24/2024 09/24/24 | Sold | $262,000 | -2.2% | $280 / Sq Ft |
| 08/28/2024 08/28/24 | Pending | -- | -- | -- |
| 08/12/2024 08/12/24 | Price Changed | $268,000 | -1.7% | $286 / Sq Ft |
| 08/05/2024 08/05/24 | For Sale | $272,500 | +65.2% | $291 / Sq Ft |
| 06/21/2017 06/21/17 | Sold | $165,000 | 0.0% | $176 / Sq Ft |
| 06/21/2017 06/21/17 | Pending | -- | -- | -- |
| 05/18/2017 05/18/17 | For Sale | $165,000 | -- | $176 / Sq Ft |
Tax History Compared to Growth
Tax History
| Year | Tax Paid | Tax Assessment Tax Assessment Total Assessment is a certain percentage of the fair market value that is determined by local assessors to be the total taxable value of land and additions on the property. | Land | Improvement |
|---|---|---|---|---|
| 2024 | $3,888 | $232,400 | $31,600 | $200,800 |
| 2023 | $3,624 | $232,400 | $31,600 | $200,800 |
| 2022 | $3,578 | $190,000 | $27,300 | $162,700 |
| 2021 | $3,372 | $190,000 | $27,300 | $162,700 |
| 2020 | $3,314 | $171,500 | $24,500 | $147,000 |
| 2019 | $3,180 | $171,500 | $24,500 | $147,000 |
| 2018 | $2,800 | $153,600 | $21,500 | $132,100 |
| 2017 | $2,696 | $127,400 | $21,500 | $105,900 |
| 2016 | $2,680 | $118,500 | $19,700 | $98,800 |
| 2015 | $2,680 | $118,500 | $19,700 | $98,800 |
| 2014 | $2,656 | $118,200 | $19,200 | $99,000 |
Agents Affiliated with this Home
-
Lisa Pierce Honer

Seller's Agent in 2024
Lisa Pierce Honer
Summit Realty
(515) 360-6442
149 Total Sales
-
Jesse Kern

Buyer's Agent in 2024
Jesse Kern
Keller Williams Legacy Group
(515) 218-9222
142 Total Sales
-

Seller's Agent in 2017
Elizabeth Price
Coldwell Banker Mid-America
Map
Source: Des Moines Area Association of REALTORS®
MLS Number: 539746
APN: 161-00221001000
- 407 E Mckinney St
- 301 W Maple St
- 304 W Maple St
- 11753 SE 64th Ave
- 0000 SE 64th Ave
- 12468 SE 64th Ave
- 0 SE 56th Ave & Se 116th St Unit 714938
- 23031 Buchanan Trail
- 22955 Buchanan Trail
- 4313 SE 116th St
- 4740 S 116th St
- 3333 220th Ave
- 9005 SE 56th Ave
- 0 SE 32nd Ave & Se 100th St Unit 714931
- 3380 SE 96th St
- 3320 SE 96th St
- 4481 SE Powers Dr
- 4563 SE Powers Dr
- 125 Dayton St
- TBD John Jensen Lot 4 St
