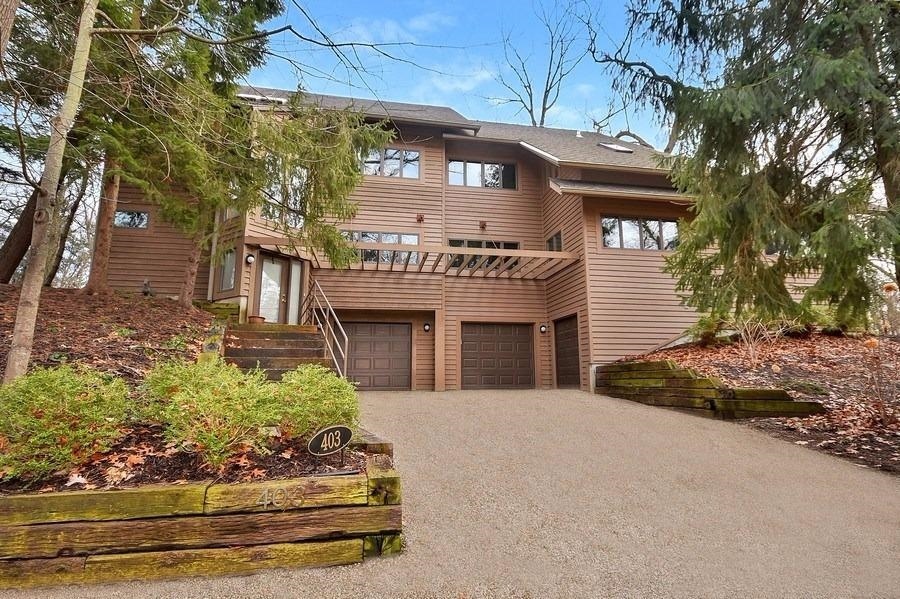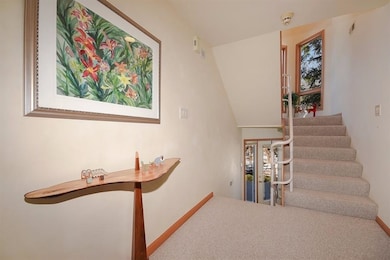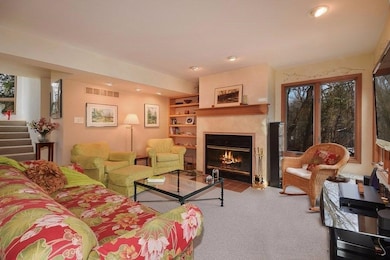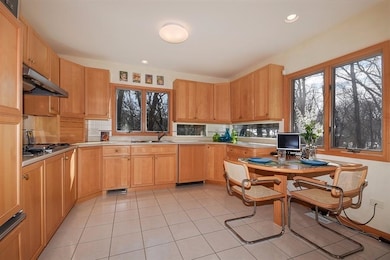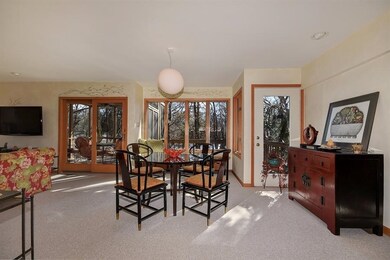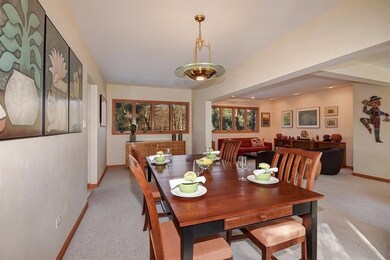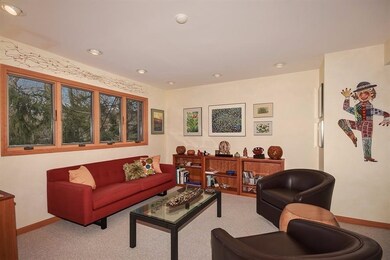
403 E Roberts Ave Beverly Shores, IN 46301
Indiana Dunes NeighborhoodHighlights
- In Ground Pool
- Recreation Room
- Screened Porch
- Deck
- Cathedral Ceiling
- Formal Dining Room
About This Home
As of November 2019UNIQUE & SPECTACULAR,ELEGANT BUT CASUAL CONTEMPORARY HOME IN BEVERLY SHORES IN Nestled on the S.Shores of Lake Mich amidst wooded rolling dunes, perfectly sited on a 1/2A+ lot, maximizing a very private setting, yet a short distance to the sandy beaches. An open flowing floor plan with an abundance of light and window walls that blur the lines between indoors and out creating a tree house atmosphere. Ideal for large scale entertaining. This home features a fantastic LR-DR-FR with a cozy fireplace,access to a fabulous screen porch- open deck,all overlooking the wooded beauty & native dunes vegetation surrounding the home, with an abundance of birds singing to you year round. The spacious MBR suite is 30x15 with a wall of windows, walk out deck, private bath. an additional 2 BRs - full bath a studio w/wet bar and massage area all encompass the 3rd floor. 4th Br w/private bath on the L.L. An elevator, 3 floors, An 18 x 16 endless pool room with shower. W.H Generator 2.5 Garage
Last Agent to Sell the Property
@properties/Christie's Intl RE License #RB14031757 Listed on: 03/08/2016

Home Details
Home Type
- Single Family
Est. Annual Taxes
- $6,940
Year Built
- Built in 1993
Lot Details
- 0.65 Acre Lot
- Lot Dimensions are 60 x 145
Parking
- 2.5 Car Attached Garage
- Garage Door Opener
Home Design
- Cedar Siding
Interior Spaces
- 4,161 Sq Ft Home
- 3-Story Property
- Elevator
- Cathedral Ceiling
- Living Room with Fireplace
- Formal Dining Room
- Recreation Room
- Screened Porch
Kitchen
- <<OvenToken>>
- Gas Range
- Range Hood
- Dishwasher
Bedrooms and Bathrooms
- 4 Bedrooms
- En-Suite Primary Bedroom
- Bathroom on Main Level
Laundry
- Dryer
- Washer
Accessible Home Design
- Handicap Accessible
Outdoor Features
- In Ground Pool
- Deck
Utilities
- Cooling Available
- Forced Air Heating System
- Heating System Uses Natural Gas
- Septic System
Community Details
- Beverly Shores Subdivision
- Net Lease
Listing and Financial Details
- Assessor Parcel Number 640403252024000011
Ownership History
Purchase Details
Purchase Details
Home Financials for this Owner
Home Financials are based on the most recent Mortgage that was taken out on this home.Purchase Details
Purchase Details
Home Financials for this Owner
Home Financials are based on the most recent Mortgage that was taken out on this home.Similar Homes in Beverly Shores, IN
Home Values in the Area
Average Home Value in this Area
Purchase History
| Date | Type | Sale Price | Title Company |
|---|---|---|---|
| Warranty Deed | -- | Chicago Title Insurance Co | |
| Deed | $510,000 | -- | |
| Warranty Deed | $510,000 | Chicago Title Insurance Co | |
| Warranty Deed | $510,000 | Chicago Title Insurance Co | |
| Warranty Deed | $510,000 | Chicago Title Insurance Co | |
| Warranty Deed | $510,000 | Chicago Title Insurance Co | |
| Warranty Deed | -- | None Available | |
| Warranty Deed | -- | Chicago Title Insurance Comp |
Mortgage History
| Date | Status | Loan Amount | Loan Type |
|---|---|---|---|
| Open | $485,500 | No Value Available | |
| Previous Owner | $150,000 | No Value Available | |
| Previous Owner | $397,200 | New Conventional | |
| Previous Owner | $417,000 | New Conventional | |
| Previous Owner | $525,000 | Construction |
Property History
| Date | Event | Price | Change | Sq Ft Price |
|---|---|---|---|---|
| 11/26/2019 11/26/19 | Sold | $495,000 | 0.0% | $136 / Sq Ft |
| 11/19/2019 11/19/19 | Pending | -- | -- | -- |
| 11/01/2019 11/01/19 | For Sale | $495,000 | -2.9% | $136 / Sq Ft |
| 06/16/2017 06/16/17 | Sold | $510,000 | 0.0% | $123 / Sq Ft |
| 06/08/2017 06/08/17 | Pending | -- | -- | -- |
| 03/08/2016 03/08/16 | For Sale | $510,000 | -- | $123 / Sq Ft |
Tax History Compared to Growth
Tax History
| Year | Tax Paid | Tax Assessment Tax Assessment Total Assessment is a certain percentage of the fair market value that is determined by local assessors to be the total taxable value of land and additions on the property. | Land | Improvement |
|---|---|---|---|---|
| 2024 | $12,856 | $759,500 | $136,800 | $622,700 |
| 2023 | $12,836 | $805,900 | $127,200 | $678,700 |
| 2022 | $14,714 | $801,200 | $127,200 | $674,000 |
| 2021 | $9,606 | $495,000 | $115,600 | $379,400 |
| 2020 | $9,779 | $495,000 | $115,600 | $379,400 |
| 2019 | $12,013 | $602,500 | $115,600 | $486,900 |
| 2018 | $5,218 | $600,200 | $132,900 | $467,300 |
| 2017 | $5,887 | $604,100 | $132,900 | $471,200 |
| 2016 | $6,545 | $664,200 | $133,000 | $531,200 |
| 2014 | $6,940 | $694,000 | $163,700 | $530,300 |
| 2013 | -- | $628,000 | $157,600 | $470,400 |
Agents Affiliated with this Home
-
Beth Doherty

Seller's Agent in 2019
Beth Doherty
Coldwell Banker Realty
(773) 255-3534
24 in this area
48 Total Sales
-
Theodore Lelek

Seller's Agent in 2017
Theodore Lelek
@properties/Christie's Intl RE
(219) 762-9194
4 in this area
68 Total Sales
Map
Source: Northwest Indiana Association of REALTORS®
MLS Number: GNR389151
APN: 64-04-03-252-025.000-011
- 317 E Ripplewater Dr
- 7 S Shore Ave
- 510 S Lake Ave
- 0 E Saint Clair
- 611 E Lake Front Dr
- 605 E Lake Front Dr
- 12 S Shore Ave
- 107 S Merrivale Ave
- 116 E Neptune Ave
- 111 E Neptune Ave
- 125 E Lake Front Dr
- 602 E Beverly Dr
- 0 Lake Shore County Rd Unit NRA528096
- 0 Lake Shore Unit NRA815319
- 0 Us Hwy 12 Unit NRA815021
- 0 Underwood Unit NRA815015
- 18 S Lake Shore County Rd
- 23 Lake Shore County Rd
- 115 S Quigley Ave
- 205 S Broadway
