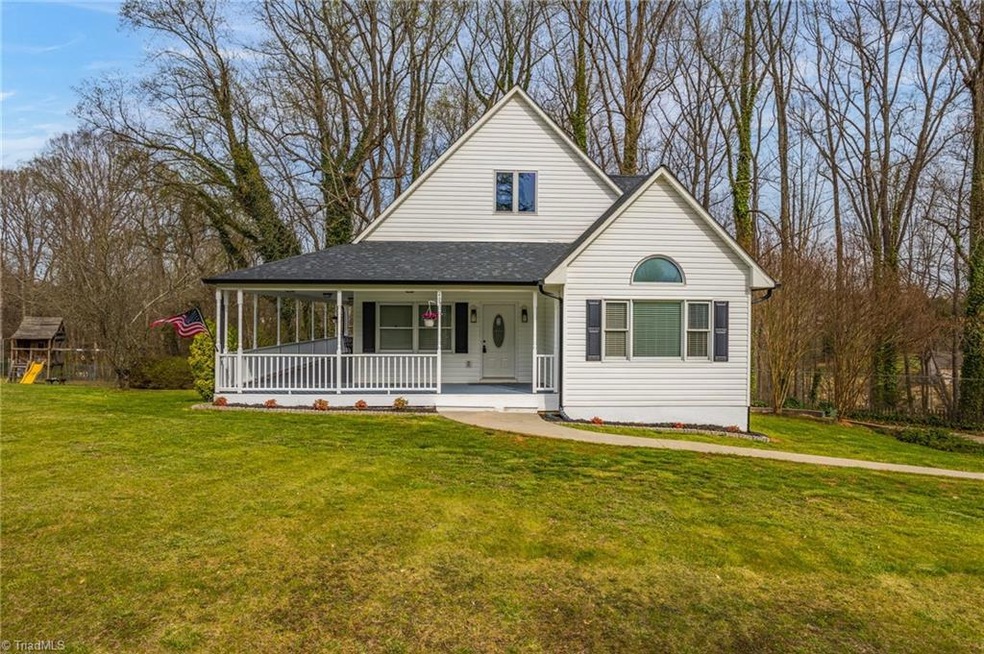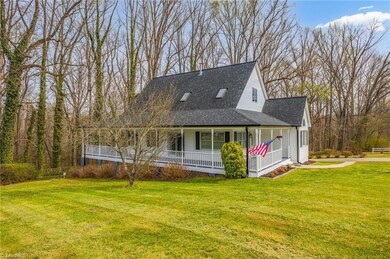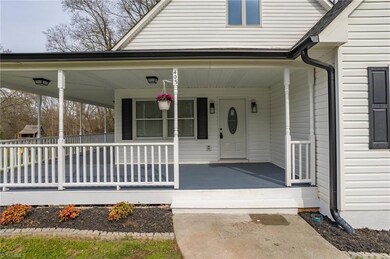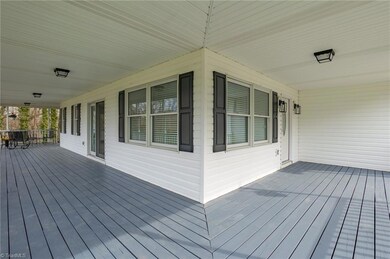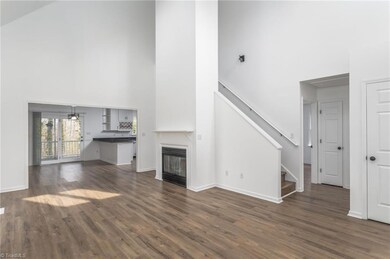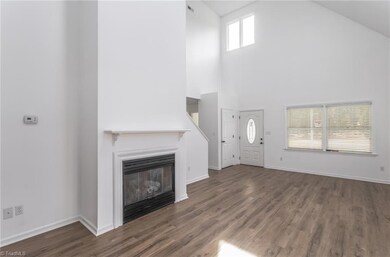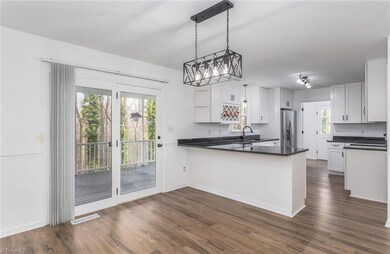
403 Early James Rd Lexington, NC 27295
Estimated Value: $355,000 - $402,154
Highlights
- No HOA
- Forced Air Heating and Cooling System
- Vinyl Flooring
- Porch
About This Home
As of May 2022You will want to be living in this house by summer! This house is a real charmer with a beautiful yard and stunning wrap-around porch. Upon entering the house you are greeted with beautiful high ceilings and plenty of light. The living room and dining room have ample space and compliment the brand new kitchen cabinets, granite countertops and stainless steel appliances. Fresh paint, new flooring, lighting and hardware throughout the house tie it all together wonderfully. Two bedrooms and a bath and a half are featured on the main floor. The primary bedroom suite is upstairs with a marvelous bathroom with plenty of closet space. All bathrooms feature beautifully tiled shower walls and floors to compliment the new vanities and quartz countertops. The basement leading to the garage has endless possibilities! The swing set and fenced lot to convey.
Last Agent to Sell the Property
NorthGroup Real Estate License #319858 Listed on: 04/04/2022
Home Details
Home Type
- Single Family
Est. Annual Taxes
- $1,143
Year Built
- Built in 1996
Lot Details
- 1.82 Acre Lot
- Property is zoned RA1
Parking
- 1 Car Garage
- Basement Garage
Home Design
- Vinyl Siding
Interior Spaces
- 1,840 Sq Ft Home
- 1,600-2,000 Sq Ft Home
- Property has 2 Levels
- Living Room with Fireplace
- Vinyl Flooring
- Permanent Attic Stairs
- Dryer Hookup
- Unfinished Basement
Kitchen
- Free-Standing Range
- Dishwasher
- Disposal
Bedrooms and Bathrooms
- 3 Bedrooms
Outdoor Features
- Porch
Utilities
- Forced Air Heating and Cooling System
- Electric Water Heater
Community Details
- No Home Owners Association
- Lingle Farms Subdivision
Listing and Financial Details
- Assessor Parcel Number 18008A0000001000
- 1% Total Tax Rate
Ownership History
Purchase Details
Home Financials for this Owner
Home Financials are based on the most recent Mortgage that was taken out on this home.Purchase Details
Purchase Details
Purchase Details
Similar Homes in Lexington, NC
Home Values in the Area
Average Home Value in this Area
Purchase History
| Date | Buyer | Sale Price | Title Company |
|---|---|---|---|
| Atlas Property Solutions Llc | $210,500 | Ballantyne Title | |
| -- | $154,000 | -- | |
| -- | $25,000 | -- | |
| -- | -- | -- |
Mortgage History
| Date | Status | Borrower | Loan Amount |
|---|---|---|---|
| Closed | Atlas Property Solutions Llc | $210,000 | |
| Previous Owner | Benson Kimberly H | $142,400 | |
| Previous Owner | Benson Kimberly H | $25,000 |
Property History
| Date | Event | Price | Change | Sq Ft Price |
|---|---|---|---|---|
| 05/04/2022 05/04/22 | Sold | $345,000 | -- | $216 / Sq Ft |
| 04/09/2022 04/09/22 | Pending | -- | -- | -- |
Tax History Compared to Growth
Tax History
| Year | Tax Paid | Tax Assessment Tax Assessment Total Assessment is a certain percentage of the fair market value that is determined by local assessors to be the total taxable value of land and additions on the property. | Land | Improvement |
|---|---|---|---|---|
| 2024 | $1,480 | $242,420 | $0 | $0 |
| 2023 | $1,433 | $242,420 | $0 | $0 |
| 2022 | $1,143 | $193,410 | $0 | $0 |
| 2021 | $1,143 | $193,410 | $0 | $0 |
| 2020 | $1,055 | $178,510 | $0 | $0 |
| 2019 | $1,071 | $178,510 | $0 | $0 |
| 2018 | $1,035 | $178,510 | $0 | $0 |
| 2017 | $1,035 | $178,510 | $0 | $0 |
| 2016 | $1,035 | $178,510 | $0 | $0 |
| 2015 | $1,035 | $178,510 | $0 | $0 |
| 2014 | $1,061 | $182,970 | $0 | $0 |
Agents Affiliated with this Home
-
Maria Valverde Ceciliano
M
Seller's Agent in 2022
Maria Valverde Ceciliano
NorthGroup Real Estate
(336) 862-2116
65 Total Sales
-
Angelique Smith
A
Buyer's Agent in 2022
Angelique Smith
High Key Realty
(336) 317-7400
108 Total Sales
Map
Source: Triad MLS
MLS Number: 1064704
APN: 18-008-A-000-0001-0-0-0
- 345 Koontz Rd
- 1500 Giles Rd
- 4533 Giles Rd
- 303 Hw Phillips Rd
- 1941 S Nc Highway 150
- 181 Jenkins Rd
- 1405 Sink Farm Rd
- 202 Alamos Ave
- 581 Swicegood Waitman Rd
- 183 Alamos Ave
- 252 Eulala Leonard Rd
- 3289 Tyro Rd
- 306 Tyro Heights Rd
- 4787 S Nc Highway 150
- 2787 Tyro Rd
- 2299 Becky Hill Rd
- 2536 Tyro Rd
- 2641 Michael Rd
- 320 N Nc Highway 150
- 1285 Waitman Rd
- 403 Early James Rd
- 357 Early James Rd
- 342 Early James Rd
- 400 Early James Rd
- 311 Early James Rd
- 318 Early James Rd
- 264 Wood Duck Run
- 252 Wood Duck Run
- 270 Wood Duck Run
- 00 Early James Rd
- 263 Early James Rd
- 196 Hummingbird Pass
- 195 Hummingbird Pass
- 230 Wood Duck Run
- 261 Wood Duck Run
- 249 Wood Duck Run
- 213 Early James Rd
- 180 Hummingbird Pass
- 200 Wood Duck Run
- 190 Early James Rd
