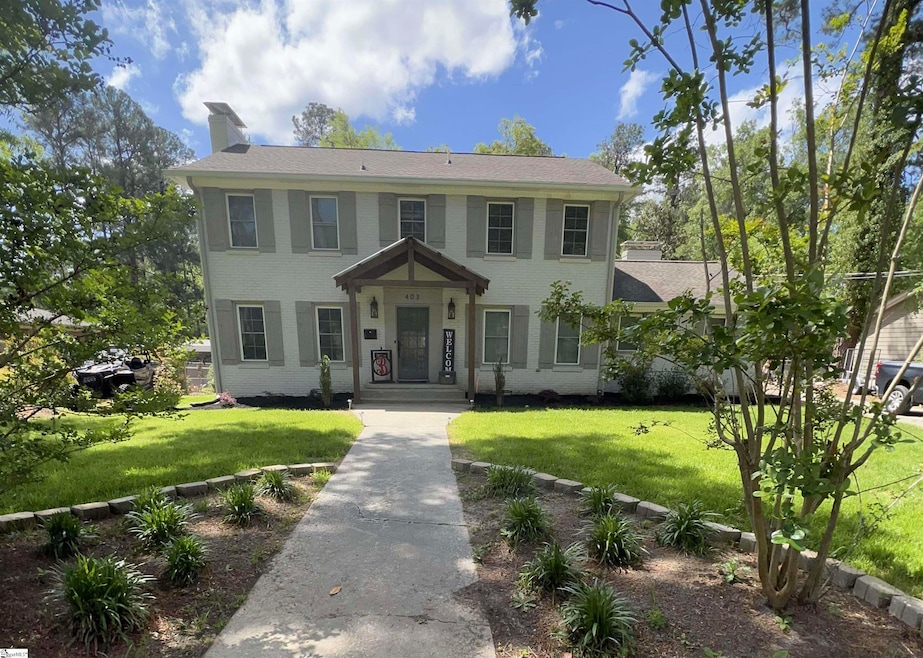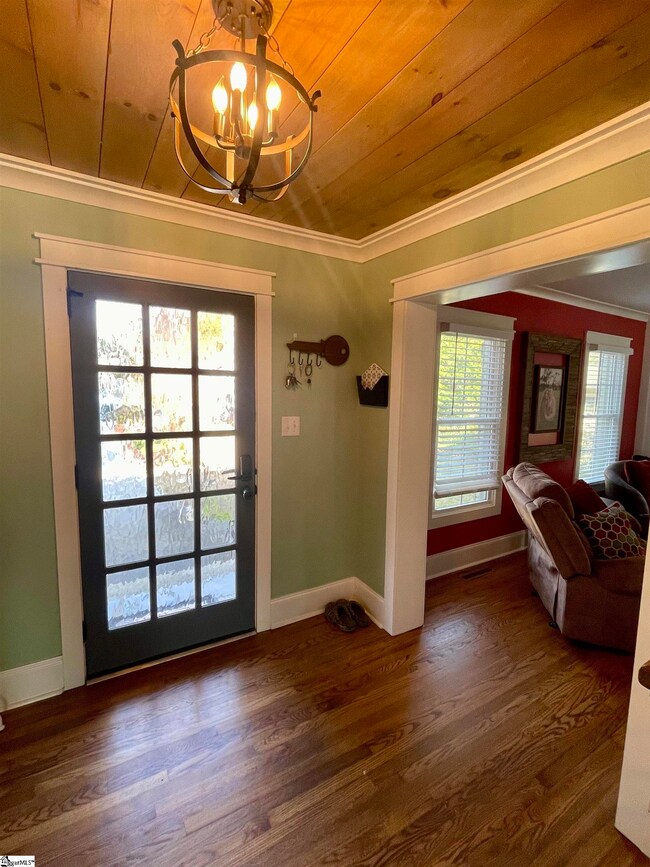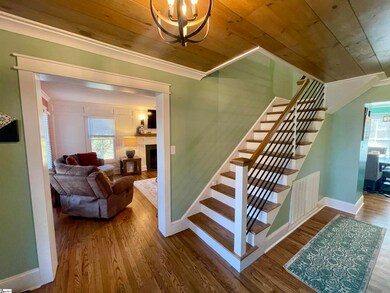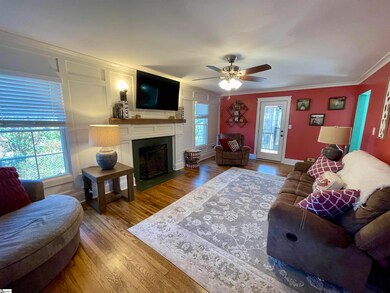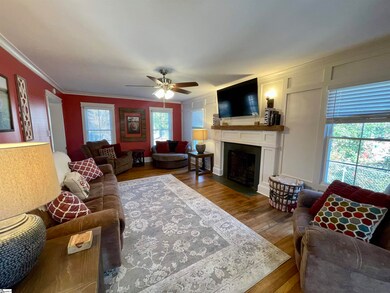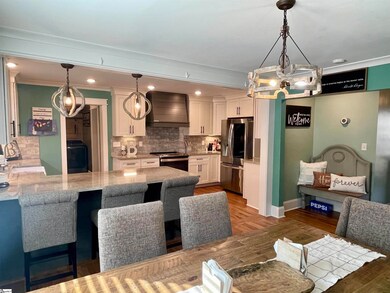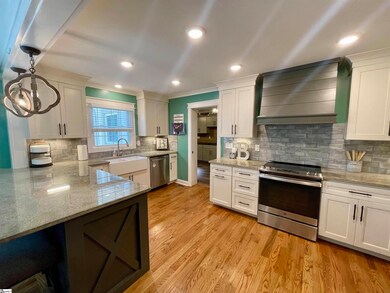
403 Elm St Clinton, SC 29325
Clinton NeighborhoodHighlights
- In Ground Pool
- Wood Flooring
- Granite Countertops
- Traditional Architecture
- 2 Fireplaces
- Screened Porch
About This Home
As of March 2025What?! FIVE bedrooms, including TWO primary suites? Yes! This stunning home at 403 Elm Street has it all—a brand-new pool, new HVAC and furnace, and incredible curb appeal and is blocks away from the stunning campus of Presbyterian College. From the moment you arrive, you’ll be captivated by charming curb appeal, a gabled metal roof over the front porch, and beautifully landscaping. Step through the historic wavy glass front door into a stylishly redesigned interior featuring a modern horizontal metal staircase railing and refinished hardwood floors. The living room is a showstopper, with a designer accent wall framing the gas fireplace, complete with a 100-year-old reclaimed wood mantel. Just beyond, a newly screened-in porch offers a tranquil retreat, featuring a ceiling fan and elegant herringbone-patterned tile flooring. The gourmet kitchen is a dream, boasting new cabinetry, warm wood open shelving, and sleek stainless steel appliances. A custom shiplap hood (with remote and Bluetooth!) ties seamlessly into the coordinating shiplap island bar. Under-cabinet lighting highlights upscale subway tile and luxurious granite countertops. Just off the kitchen, a spacious 14x10 mudroom/laundry room features new luxury vinyl plank flooring, custom lockers with a live-edge bench seat, and a convenient half-bath. The primary suite on the main floor is truly exceptional, offering a generous 19x18 layout, a whitewashed brick fireplace, built-ins, and a stunning board-and-batten accent wall. The newly designed en-suite bath boasts dual walk-in closets, a herringbone-tiled shower with frameless glass, a reclaimed wood double vanity, and a freestanding soaker tub. Even the bath fan is high-tech, with LED lighting, nightlight options, and a Bluetooth speaker! Upstairs, you’ll find a second primary suite with a private en-suite bath, complete with new tile flooring and tub walls, plus a walk-in closet. Three additional bedrooms share a stylish full bath featuring a modern barn door. Step Outside to Your Private Backyard Oasis! Just off the living room, the inviting screened-in porch offers the perfect spot to unwind—but the real showstopper awaits just beyond! Your brand-new saltwater pool is designed for ultimate relaxation and fun, featuring a built-in slide and a tanning lounge area ideal for soaking up the sun in your favorite pool chair. Plus, this low-maintenance pool comes fully equipped to keep it sparkling year-round. The spacious backyard offers endless possibilities—plenty of room for a swing set, garden, fire pit, or whatever your heart desires!
Home Details
Home Type
- Single Family
Est. Annual Taxes
- $1,740
Lot Details
- 0.52 Acre Lot
- Lot Dimensions are 100x244
- Level Lot
- Few Trees
Home Design
- Traditional Architecture
- Brick Exterior Construction
- Architectural Shingle Roof
Interior Spaces
- 2,692 Sq Ft Home
- 2,600-2,799 Sq Ft Home
- 2-Story Property
- Bookcases
- Smooth Ceilings
- Ceiling Fan
- 2 Fireplaces
- Wood Burning Fireplace
- Fireplace With Gas Starter
- Fireplace Features Masonry
- Window Treatments
- Living Room
- Dining Room
- Screened Porch
- Crawl Space
- Fire and Smoke Detector
Kitchen
- Free-Standing Electric Range
- Microwave
- Dishwasher
- Granite Countertops
- Disposal
Flooring
- Wood
- Ceramic Tile
Bedrooms and Bathrooms
- 5 Bedrooms | 1 Main Level Bedroom
- Walk-In Closet
- 3.5 Bathrooms
- Garden Bath
Laundry
- Laundry Room
- Laundry on main level
- Sink Near Laundry
- Washer and Electric Dryer Hookup
Parking
- Circular Driveway
- Gravel Driveway
Outdoor Features
- In Ground Pool
- Patio
- Outbuilding
- Outdoor Grill
Schools
- Clinton Elementary School
- Clinton Middle School
- Clinton High School
Utilities
- Central Air
- Heating System Uses Natural Gas
- Electric Water Heater
- Cable TV Available
Community Details
- College View Subdivision
Listing and Financial Details
- Assessor Parcel Number 901-19-02-005
Map
Home Values in the Area
Average Home Value in this Area
Property History
| Date | Event | Price | Change | Sq Ft Price |
|---|---|---|---|---|
| 03/06/2025 03/06/25 | Sold | $420,000 | -1.2% | $162 / Sq Ft |
| 02/06/2025 02/06/25 | For Sale | $425,000 | +28.8% | $163 / Sq Ft |
| 05/13/2021 05/13/21 | Sold | $330,000 | -5.7% | $127 / Sq Ft |
| 02/15/2021 02/15/21 | Price Changed | $349,900 | -2.5% | $135 / Sq Ft |
| 09/10/2020 09/10/20 | For Sale | $359,000 | -- | $138 / Sq Ft |
Tax History
| Year | Tax Paid | Tax Assessment Tax Assessment Total Assessment is a certain percentage of the fair market value that is determined by local assessors to be the total taxable value of land and additions on the property. | Land | Improvement |
|---|---|---|---|---|
| 2024 | $1,740 | $7,990 | $1,050 | $6,940 |
| 2023 | $1,740 | $6,050 | $1,050 | $5,000 |
| 2022 | $1,308 | $7,990 | $1,050 | $6,940 |
| 2021 | $1,352 | $7,040 | $1,000 | $6,040 |
| 2020 | $4,159 | $10,560 | $1,500 | $9,060 |
| 2019 | $1,276 | $6,160 | $1,000 | $5,160 |
| 2018 | $1,220 | $6,160 | $1,000 | $5,160 |
| 2017 | $1,207 | $6,160 | $1,000 | $5,160 |
| 2015 | $831 | $5,360 | $580 | $4,780 |
| 2014 | $831 | $5,360 | $580 | $4,780 |
| 2013 | $831 | $5,360 | $580 | $4,780 |
Mortgage History
| Date | Status | Loan Amount | Loan Type |
|---|---|---|---|
| Open | $215,000 | New Conventional | |
| Closed | $215,000 | New Conventional | |
| Previous Owner | $72,359 | Construction | |
| Previous Owner | $276,000 | New Conventional | |
| Previous Owner | $175,000 | Seller Take Back |
Deed History
| Date | Type | Sale Price | Title Company |
|---|---|---|---|
| Deed | $420,000 | None Listed On Document | |
| Deed | $330,000 | None Available | |
| Deed | $175,000 | None Available |
About the Listing Agent
Susan's Other Listings
Source: Greater Greenville Association of REALTORS®
MLS Number: 1547587
APN: 901-19-02-005
- 402 Chestnut St
- 306 Hickory St
- 603 Hickory St
- 700 Chestnut St
- 106 Ansel Dr
- 1329 Gary St
- 112 Breanna Dr
- 105 Pinewood Ave
- 110 Cleveland St
- 112 W Centennial St
- 109 Pinewood Ave
- 552 Springdale Dr
- 00 Oak St
- 603 W Carolina Ave
- 203 S Holland St
- 119 Poplar St
- 7 Peachtree St
- 18330 S Carolina 72
- 0 Highway 56 Unit 1497927
- 127 Pine St
