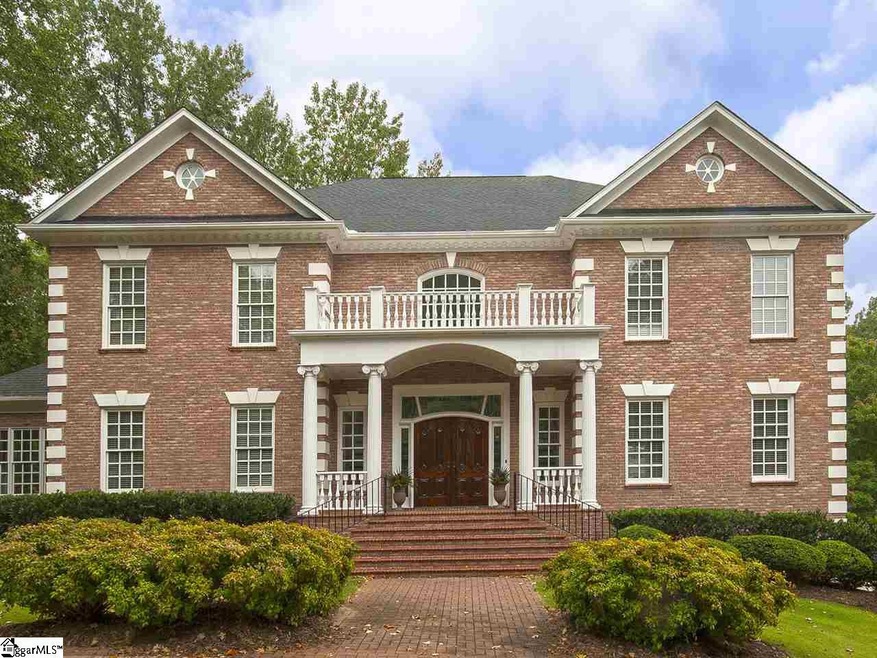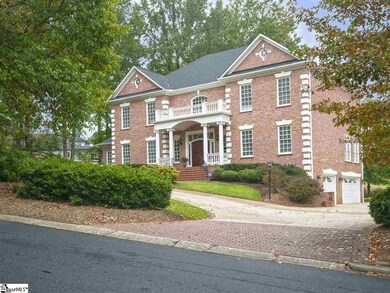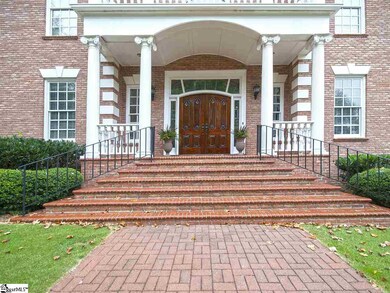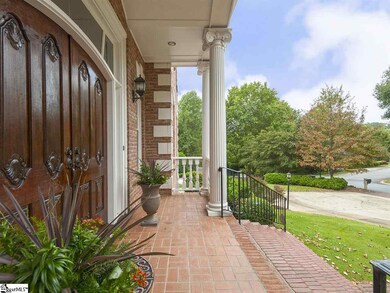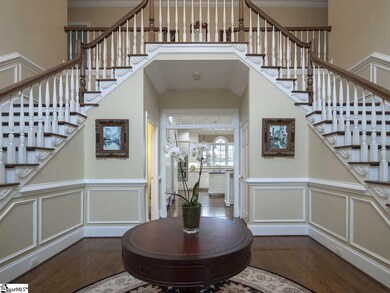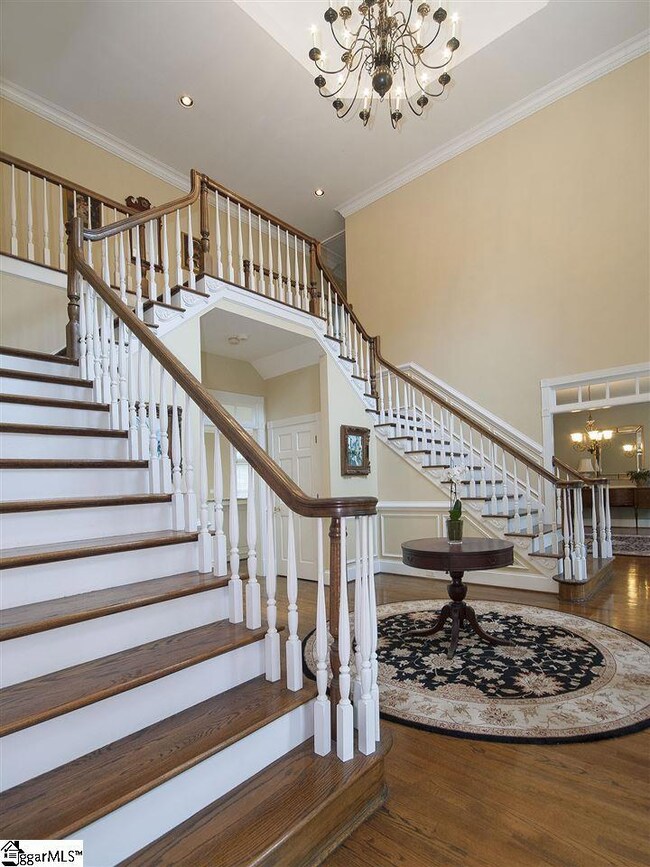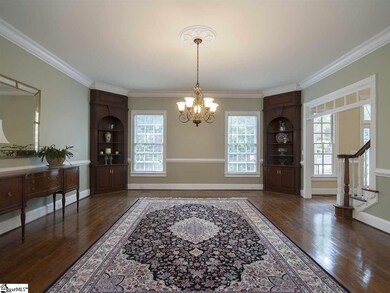
Estimated Value: $1,216,000 - $1,506,977
Highlights
- On Golf Course
- Deck
- Traditional Architecture
- Buena Vista Elementary School Rated A
- Marble Flooring
- Jetted Tub in Primary Bathroom
About This Home
As of October 2018Fabulous all brick Southern Elegance! Space galore in this custom original owner beauty sitting on the 3rd green at prestigious Thornblade Club. From the circular drive with brick paver sidewalk to the grand entry featuring beautiful double wooden doors, the 2 story foyer with dual winding staircases is grand! One must visit this home to appreciate the space and detail. This home was built for living and entertaining offering an open kitchen with granite and quartz counters, pendant lights, vegetable sink, stainless appliances, SubZero refrigerator and built in freezer, ice machine, double ovens, gas cook top, eat-on bar with seating for 6, and eat-in kitchen/morning room with built in desk overlooking the golf course. Steps away are the walk in pantry and a Butler's pantry. On the main floor, the formal dining room, living room, kitchen and great room all feature gleaming hardwoods with a great flow for guests. The formal dining room has built-in corner cabinets and can host a banquet fit for a King! The sun room offers a tranquil space for relaxing offering lots of windows and natural light. The great room has floor to ceiling custom cherry built-ins with an entertainment center and gas fire place, book cases, and custom window built-ins. Upstairs the master bedroom is quite the retreat with a sitting area, gas fire place, dual master closets, new carpet and updated master bath. New tiled shower, granite counter tops with under mounted dual porcelain sinks, brushed nickel fixtures and faucets. The 3 additional bedrooms upstairs have updated baths, are freshly painted and have new carpet making this home move-in ready. The marvelous finished basement offers over 1600 square feet! A huge laundry room with mud sink and folding table, spacious bonus/media/exercise room with wet bar, 2 additional bedrooms/flex space, 1 1/2 baths, and 3 car garage. Finished basement has endless possibilities! In-law suite, exercise room, home theater, media room, private space for grandparents, teenagers, the nanny, etc... Flex space so make it your own. Step out to the awesome outdoor living spaces featuring an incredible golf course view, covered patio and upper deck overlooking the nicely landscaped yard perfect for play and entertaining. Each floor has it own separate HVAC system. Arched doorways,transoms, gorgeous moldings, and storage galore! Award winning schools, convenient to I-85, GSP airport, restaurants and shopping. Call and schedule your private showing today!
Home Details
Home Type
- Single Family
Year Built
- 1995
Lot Details
- Lot Dimensions are 146x180x95x174
- On Golf Course
- Sprinkler System
- Few Trees
HOA Fees
- $52 Monthly HOA Fees
Home Design
- Traditional Architecture
- Brick Exterior Construction
- Architectural Shingle Roof
Interior Spaces
- 6,973 Sq Ft Home
- 6,800-6,999 Sq Ft Home
- 3-Story Property
- Wet Bar
- Bookcases
- Tray Ceiling
- Smooth Ceilings
- Ceiling height of 9 feet or more
- Ceiling Fan
- Skylights
- 2 Fireplaces
- Wood Burning Fireplace
- Gas Log Fireplace
- Fireplace Features Masonry
- Window Treatments
- Two Story Entrance Foyer
- Great Room
- Living Room
- Breakfast Room
- Dining Room
- Bonus Room
- Sun or Florida Room
- Home Gym
- Fire and Smoke Detector
Kitchen
- Built-In Self-Cleaning Double Oven
- Electric Oven
- Gas Cooktop
- Microwave
- Ice Maker
- Dishwasher
- Granite Countertops
- Disposal
Flooring
- Wood
- Carpet
- Marble
- Ceramic Tile
Bedrooms and Bathrooms
- 6 Bedrooms
- Primary bedroom located on second floor
- Walk-In Closet
- Primary Bathroom is a Full Bathroom
- Dual Vanity Sinks in Primary Bathroom
- Jetted Tub in Primary Bathroom
- Hydromassage or Jetted Bathtub
- Separate Shower
Laundry
- Laundry Room
- Sink Near Laundry
Attic
- Attic Fan
- Storage In Attic
- Pull Down Stairs to Attic
Finished Basement
- Laundry in Basement
- Crawl Space
Parking
- 3 Car Attached Garage
- Parking Pad
- Basement Garage
- Garage Door Opener
Outdoor Features
- Deck
- Patio
- Front Porch
Utilities
- Multiple cooling system units
- Central Air
- Multiple Heating Units
- Heating System Uses Natural Gas
- Gas Water Heater
- Cable TV Available
Community Details
- Carlton Property Services HOA
- Built by Graham Profitt
- Thornblade Subdivision
- Mandatory home owners association
Listing and Financial Details
- Tax Lot 29
Ownership History
Purchase Details
Purchase Details
Home Financials for this Owner
Home Financials are based on the most recent Mortgage that was taken out on this home.Similar Homes in Greer, SC
Home Values in the Area
Average Home Value in this Area
Purchase History
| Date | Buyer | Sale Price | Title Company |
|---|---|---|---|
| Eric D Norton And Lisa E Norton Joint Revocab | -- | None Listed On Document | |
| Norton Lisa E | $830,000 | None Available |
Mortgage History
| Date | Status | Borrower | Loan Amount |
|---|---|---|---|
| Previous Owner | Norton Lisa | $200,000 | |
| Previous Owner | Norton Eric D | $100,000 | |
| Previous Owner | Norton Eric D | $626,200 | |
| Previous Owner | Norton Lisa E | $650,000 |
Property History
| Date | Event | Price | Change | Sq Ft Price |
|---|---|---|---|---|
| 10/29/2018 10/29/18 | Sold | $830,000 | -5.7% | $122 / Sq Ft |
| 09/07/2018 09/07/18 | Pending | -- | -- | -- |
| 06/11/2018 06/11/18 | For Sale | $879,900 | -- | $129 / Sq Ft |
Tax History Compared to Growth
Tax History
| Year | Tax Paid | Tax Assessment Tax Assessment Total Assessment is a certain percentage of the fair market value that is determined by local assessors to be the total taxable value of land and additions on the property. | Land | Improvement |
|---|---|---|---|---|
| 2024 | $5,548 | $35,220 | $8,400 | $26,820 |
| 2023 | $5,548 | $35,220 | $8,400 | $26,820 |
| 2022 | $5,118 | $35,220 | $8,400 | $26,820 |
| 2021 | $5,122 | $35,220 | $8,400 | $26,820 |
| 2020 | $5,401 | $35,220 | $8,400 | $26,820 |
| 2019 | $5,292 | $35,220 | $8,400 | $26,820 |
| 2018 | $15,917 | $52,830 | $12,600 | $40,230 |
| 2017 | $15,569 | $52,830 | $12,600 | $40,230 |
| 2016 | $15,110 | $880,430 | $210,000 | $670,430 |
| 2015 | $15,004 | $880,430 | $210,000 | $670,430 |
| 2014 | $14,464 | $858,335 | $233,350 | $624,985 |
Agents Affiliated with this Home
-
Janet Sandifer

Seller's Agent in 2018
Janet Sandifer
That Realty Group
(864) 979-6713
4 in this area
24 Total Sales
Map
Source: Greater Greenville Association of REALTORS®
MLS Number: 1369636
APN: 0534.17-01-029.00
- 1 Rugosa Way
- 1400 Thornblade Unit#14 Blvd
- 20 Pristine Dr
- 213 Bell Heather Ln
- 203 Barrington Park Dr
- 207 Bell Heather Ln
- 1004 Pelham Square Way Unit 1004
- 805 Pelham Square Way Unit 805
- 3 Treyburn Ct
- 604 Glassyrock Ct
- 102 Pelham Square Way
- 105 Belfrey Dr
- 35 Cedar Rock Dr
- 332 Ascot Ridge Ln
- 607 Stone Ridge Rd
- 14 Baronne Ct
- 223 E Shallowstone Rd
- 102 Sugar Mill Way
- 106 Plum Mill Ct
- 505 Sugar Mill Rd
- 403 Father Hugo Dr
- 501 Father Hugo Dr
- 2 Rugoway
- 2 Rugosa Way
- 400 Father Hugo Dr
- 309 Golden Wings Way
- 4 Rugosa Way
- 308 Golden Wings Way
- 302 Father Hugo Dr
- 307 Golden Wings Way
- 00 Preston Drive & N Buncombe Rd
- 00 Preston Dr & N Buncombe Rd
- 108 Lady Banks Ln
- 6 Rugosa Way
- 300 Father Hugo Dr
- 106 Lady Banks Ln
- 306 Golden Wings Way
- 305 Golden Wings Way
- 2 Pristine Dr
- 3 Rugosa Way
