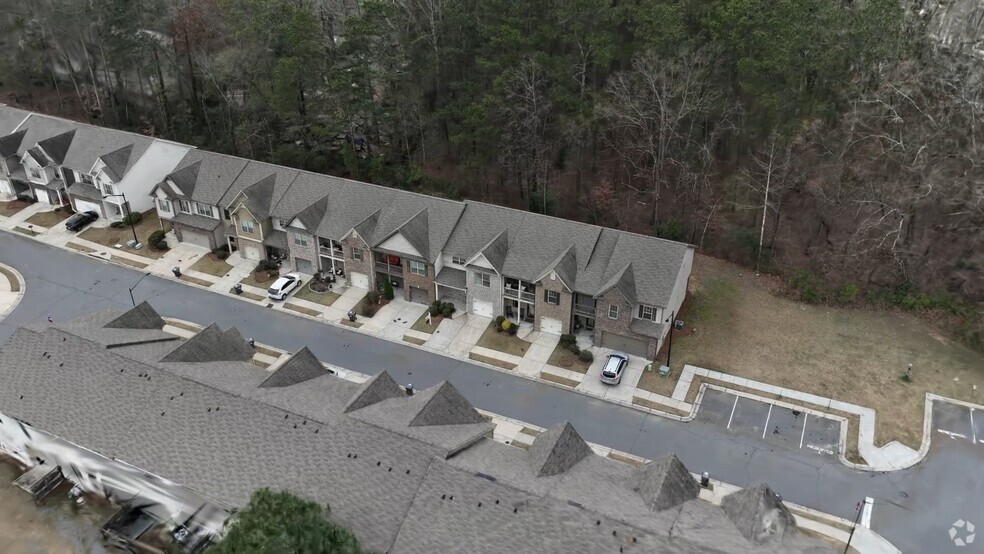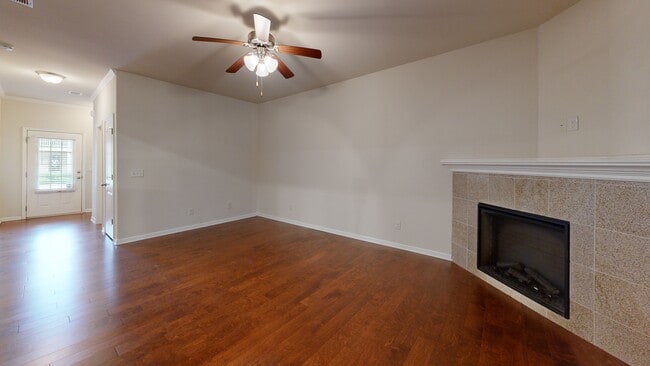This well-maintained townhome in Acworth’s sought-after Centennial Lakes is ready for you to call home! Completed professional home inspection is available to buyers, and there are no deal breakers here! Plus, our preferred lender is offering lender credit of up to $3250! Downstairs, you’ll enjoy a roomy, open layout. The kitchen offers granite counters, stained cabinets, and a breakfast bar, all with a view to the large living room with fireplace. An open dining area, half bath, and covered patio round out the main level. Upstairs, you'll find a spacious master suite, complete with a master bath featuring a soaking tub and a separate shower. The two generously sized secondary bedrooms and shared bathroom offer plenty of space for family or guests. The laundry and a multi-purpose loft space are also located upstairs. Parking and storage are simple with an attached 1-car garage, and a driveway featuring an extra parking pad. Neighborhood amenities include a Jr. Olympic pool with slide, six tennis courts, fishable lakes, trails, playgrounds, volleyball, basketball, and clubhouse. Centennial Lakes offers award winning schools, easy access to I-75, I-575, and shopping, and is just 15 minutes to downtown Woodstock and 10 to downtown Acworth! Perfect for those looking for a community and not just a home! Home is east-facing.






