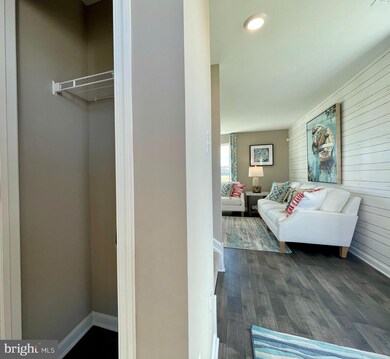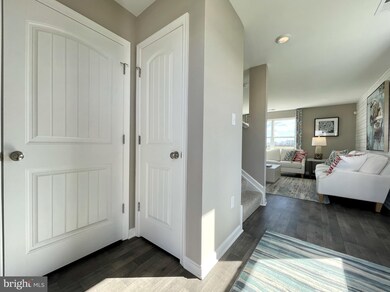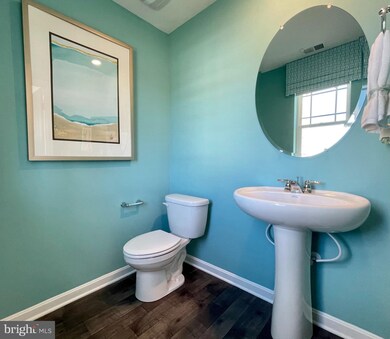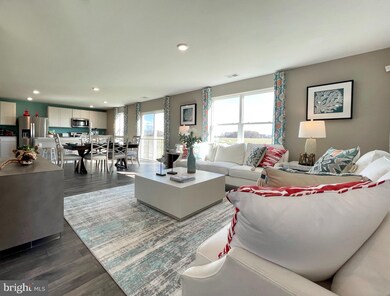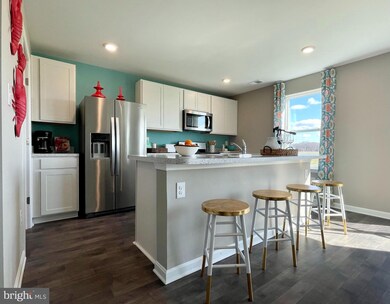
403 Grainery Way Seaford, DE 19973
Highlights
- New Construction
- Contemporary Architecture
- Stainless Steel Appliances
- Open Floorplan
- Community Pool
- 2 Car Direct Access Garage
About This Home
As of January 2025Built in the Mearfield community, this new construction home will be complete mid-June! This Deerfield is a simple and charming 1906 square foot two-story home with four bedrooms and two-and-a-half baths. The kitchen features a walk-in pantry and crisp white kitchen cabinets. The island includes a sink, making it perfect for food preparation, and has plenty of room for stools, so you can entertain. The kitchen looks out over the open-concept dining area and great room. All four bedrooms are upstairs. The owners suite includes an en suite bathroom and a spacious walk-in closet. All homes come complete with stainless steel kitchen appliances, refrigerator & washer/dryer. The D.R. Horton Smart-Home Package through ADT that comes with this home will give you complete peace of mind. Pictures, photographs, colors, features, and sizes are for illustration purposes only and will vary from the homes as built.
Last Agent to Sell the Property
D.R. Horton Realty of Delaware, LLC License #RB-0020570 Listed on: 04/29/2021

Home Details
Home Type
- Single Family
Est. Annual Taxes
- $233
Year Built
- Built in 2021 | New Construction
Lot Details
- 6,900 Sq Ft Lot
- Lot Dimensions are 60.00 x 130.00
- West Facing Home
- Property is in excellent condition
- Property is zoned R-2
HOA Fees
- $33 Monthly HOA Fees
Parking
- 2 Car Direct Access Garage
- 2 Driveway Spaces
- Front Facing Garage
Home Design
- Contemporary Architecture
- Slab Foundation
- Blown-In Insulation
- Batts Insulation
- Architectural Shingle Roof
- Vinyl Siding
- Stick Built Home
Interior Spaces
- 1,906 Sq Ft Home
- Property has 2 Levels
- Open Floorplan
- Recessed Lighting
- Window Treatments
Kitchen
- Eat-In Kitchen
- Gas Oven or Range
- Microwave
- Dishwasher
- Stainless Steel Appliances
- Disposal
Flooring
- Carpet
- Vinyl
Bedrooms and Bathrooms
- 4 Bedrooms
- En-Suite Bathroom
- Walk-In Closet
- Bathtub with Shower
- Walk-in Shower
Laundry
- Laundry on upper level
- Electric Dryer
- Washer
Schools
- Blades Elementary School
- Seaford Middle School
- Seaford High School
Utilities
- 90% Forced Air Heating and Cooling System
- 200+ Amp Service
- Electric Water Heater
Additional Features
- More Than Two Accessible Exits
- Energy-Efficient Appliances
Listing and Financial Details
- Home warranty included in the sale of the property
- Tax Lot 149
- Assessor Parcel Number 331-05.00-265.00
Community Details
Overview
- Association fees include common area maintenance
- Built by D.R. Horton
- Mearfield Subdivision, Deerfield Floorplan
- Property Manager
Recreation
- Community Playground
- Community Pool
Ownership History
Purchase Details
Home Financials for this Owner
Home Financials are based on the most recent Mortgage that was taken out on this home.Purchase Details
Home Financials for this Owner
Home Financials are based on the most recent Mortgage that was taken out on this home.Similar Homes in Seaford, DE
Home Values in the Area
Average Home Value in this Area
Purchase History
| Date | Type | Sale Price | Title Company |
|---|---|---|---|
| Deed | $359,900 | None Listed On Document | |
| Deed | $359,900 | None Listed On Document | |
| Deed | $289,990 | None Available |
Mortgage History
| Date | Status | Loan Amount | Loan Type |
|---|---|---|---|
| Open | $10,601 | No Value Available | |
| Closed | $10,601 | No Value Available | |
| Open | $353,380 | FHA | |
| Closed | $353,380 | FHA | |
| Previous Owner | $281,290 | Stand Alone Refi Refinance Of Original Loan |
Property History
| Date | Event | Price | Change | Sq Ft Price |
|---|---|---|---|---|
| 01/27/2025 01/27/25 | Sold | $359,900 | 0.0% | $198 / Sq Ft |
| 12/16/2024 12/16/24 | Price Changed | $359,900 | -2.7% | $198 / Sq Ft |
| 12/11/2024 12/11/24 | Price Changed | $369,900 | -1.3% | $204 / Sq Ft |
| 12/02/2024 12/02/24 | Price Changed | $374,900 | -2.6% | $207 / Sq Ft |
| 11/22/2024 11/22/24 | Price Changed | $384,900 | -1.3% | $212 / Sq Ft |
| 10/31/2024 10/31/24 | Price Changed | $389,900 | -2.5% | $215 / Sq Ft |
| 10/03/2024 10/03/24 | For Sale | $399,900 | +37.9% | $220 / Sq Ft |
| 08/26/2021 08/26/21 | Sold | $289,990 | 0.0% | $152 / Sq Ft |
| 04/29/2021 04/29/21 | Pending | -- | -- | -- |
| 04/29/2021 04/29/21 | For Sale | $289,990 | -- | $152 / Sq Ft |
Tax History Compared to Growth
Tax History
| Year | Tax Paid | Tax Assessment Tax Assessment Total Assessment is a certain percentage of the fair market value that is determined by local assessors to be the total taxable value of land and additions on the property. | Land | Improvement |
|---|---|---|---|---|
| 2024 | $1,075 | $1,000 | $1,000 | $0 |
| 2023 | $1,075 | $1,000 | $1,000 | $0 |
| 2022 | $1,048 | $1,000 | $1,000 | $0 |
| 2021 | $1,052 | $1,000 | $1,000 | $0 |
| 2020 | $53 | $1,000 | $1,000 | $0 |
| 2019 | $46 | $1,000 | $1,000 | $0 |
| 2018 | $45 | $1,000 | $0 | $0 |
| 2017 | $43 | $1,000 | $0 | $0 |
| 2016 | $41 | $1,000 | $0 | $0 |
| 2015 | $41 | $1,000 | $0 | $0 |
| 2014 | $39 | $1,000 | $0 | $0 |
Agents Affiliated with this Home
-
Makayla Johnson

Seller's Agent in 2025
Makayla Johnson
Creig Northrop Team of Long & Foster
(302) 448-0890
26 in this area
108 Total Sales
-
Crystal Harmon

Buyer's Agent in 2025
Crystal Harmon
Harmon & Assoc. Real Estate Sales & Services LLC
(302) 470-0900
15 in this area
75 Total Sales
-
Jay Heilman
J
Seller's Agent in 2021
Jay Heilman
D.R. Horton Realty of Delaware, LLC
(484) 643-3708
27 in this area
1,169 Total Sales
-
Nicole Holland
N
Buyer's Agent in 2021
Nicole Holland
Compass
(302) 727-1337
3 in this area
70 Total Sales
Map
Source: Bright MLS
MLS Number: DESU180992
APN: 331-05.00-265.00
- 515 Peachtree Ln
- 22358 Bridgeville Hwy
- 0 E Sussex Hwy Unit DESU2024346
- 7524 Station Ln
- 7493 Station Ln
- 23303 Ross Station Rd
- 703 Washington Ave
- 70 South St
- 446 N Front St
- 728 Woolford St
- 720 Woolford St
- 708 Woolford St
- 24208 Beaver Dam Dr
- 8547 Hearns Pond Rd
- 8537 Hearns Pond Rd
- 413 Plantation Dr
- 8415 Hearns Pond Rd
- 732A Hurley Park Dr
- 329 N Front St
- Lot 3 Middleford Rd


