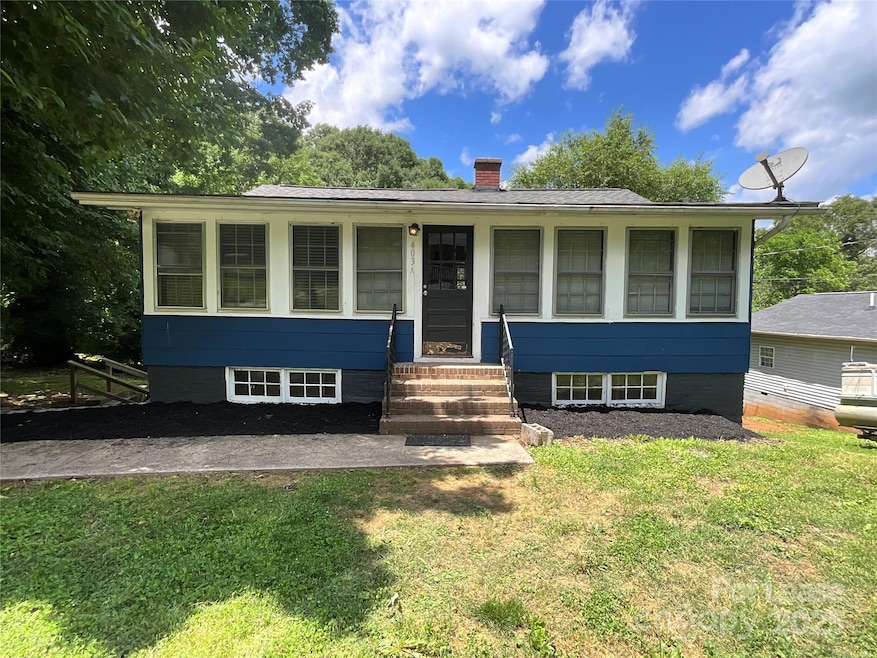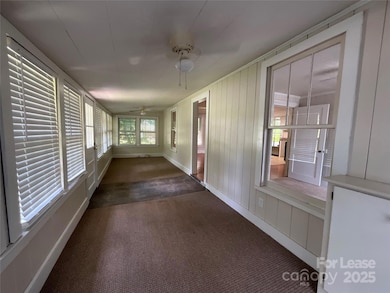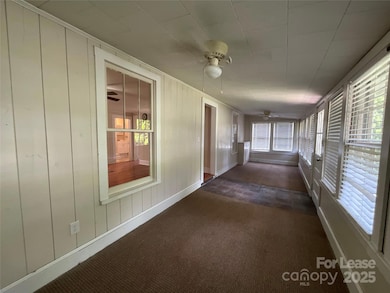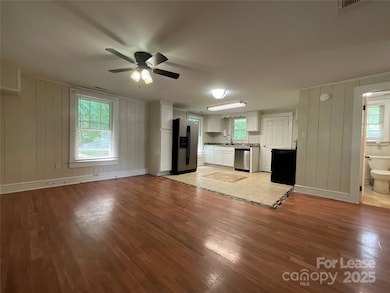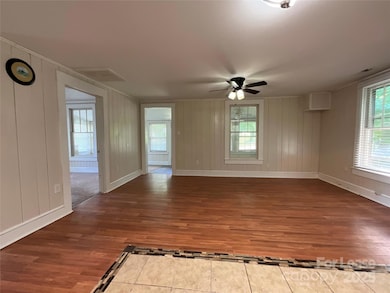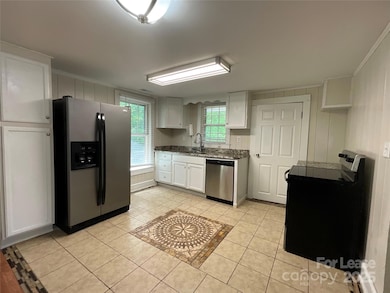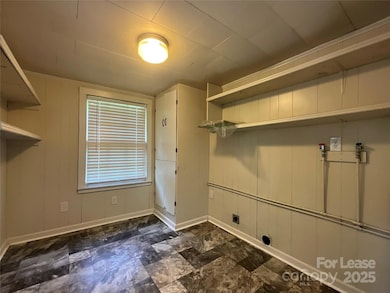403 Green St Unit A Lincolnton, NC 28092
Highlights
- Wood Flooring
- Laundry Room
- Central Heating and Cooling System
- Built-In Features
About This Home
This charming upper-level duplex offers an open floor plan designed for comfortable living. The kitchen is equipped with stainless steel appliances. Enjoy spacious bedrooms with carpet and stylish wood flooring throughout the main areas. Additional highlights include a convenient in-unit laundry area, a generous deck, and a heated/cooled sunroom—perfect for enjoying the Carolina weather year-round. $75/month will be collected towards landscaping maintenance and the water bill will be split 50/50 between units A and B. A covered carport provides sheltered parking. Don't miss out—contact us today to schedule a viewing! When applying to our properties, tenant agrees to accept the property in presented conditions as-is. If not viewed prior to accepting tenancy, tenant agrees to accept the conditions as-is.
Last Listed By
Carolina Residential Group LLC Brokerage Email: support@carolinaresidentialgroup.com License #259918 Listed on: 05/21/2025
Property Details
Home Type
- Multi-Family
Est. Annual Taxes
- $1,636
Year Built
- Built in 1951
Parking
- Carport
Home Design
- Duplex
Interior Spaces
- 904 Sq Ft Home
- 2-Story Property
- Built-In Features
- Wood Flooring
- Laundry Room
Kitchen
- Electric Range
- Dishwasher
Bedrooms and Bathrooms
- 2 Main Level Bedrooms
- 1 Full Bathroom
Utilities
- Central Heating and Cooling System
- Electric Water Heater
Listing and Financial Details
- Security Deposit $1,099
- Property Available on 5/21/25
- Tenant pays for all utilities
- Assessor Parcel Number 22367
Map
Source: Canopy MLS (Canopy Realtor® Association)
MLS Number: 4261197
APN: 22367
- 2203 Arney St
- 314 Little St
- 367 Turner St Unit 6
- 3 Circle Dr
- 329 Highland Dr
- 107 Doris Ct
- Lot 51 Hares Way
- Lot 49 Hares Way
- Lot 50 Hares Way
- 1235 Wilma Sigmon Rd
- 172 Salem Church Rd
- 2209 Dale Ave
- 312 Shady Ln
- 920 Hunting Ave
- 1142 Foxberry Rd
- 00 Roper Dr
- 965 Hunting Ave
- 2109 Boggs St
- 208 Wellington Dr
- 2237 Catawba Heights Rd
