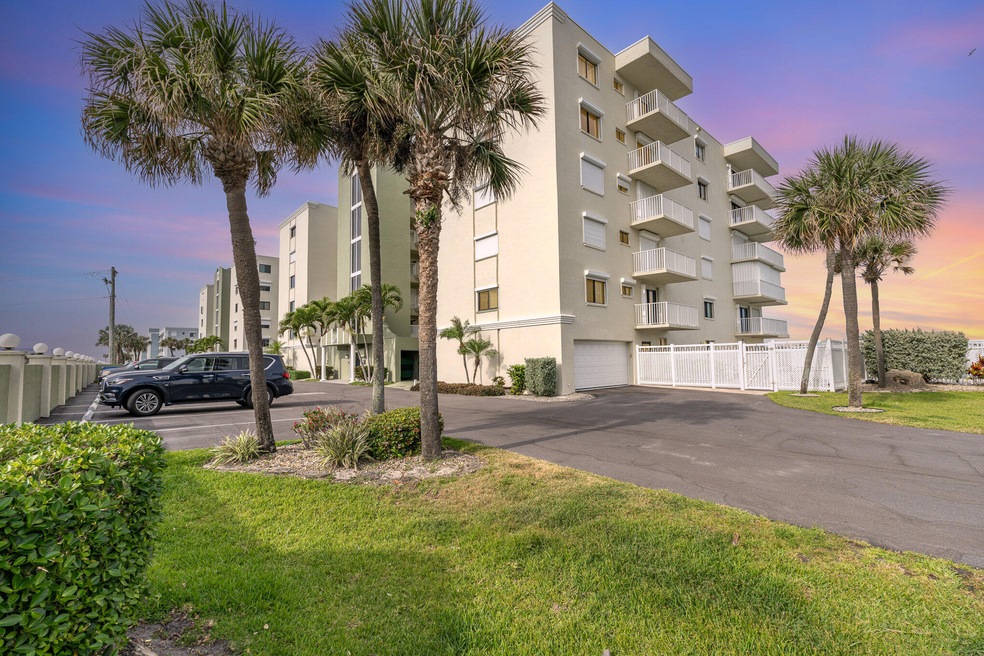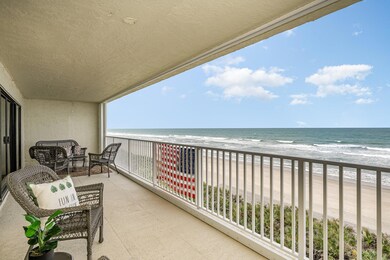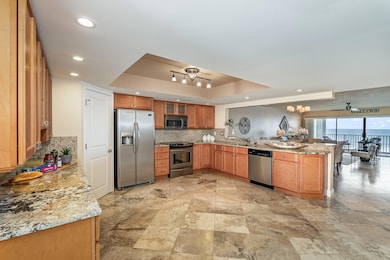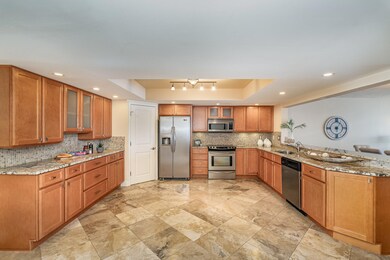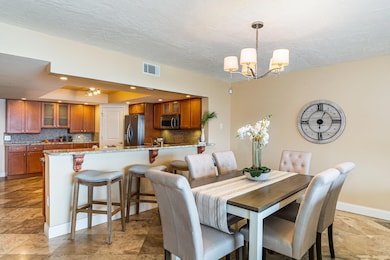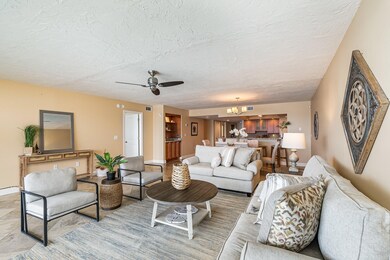
East Horizon Condominiums 403 Highway A1a Unit 232 Satellite Beach, FL 32937
Estimated Value: $611,000 - $657,000
Highlights
- Ocean Front
- Clubhouse
- Elevator
- Satellite Senior High School Rated A-
- Community Pool
- Built-In Features
About This Home
As of June 2024Breath-taking ocean views can be yours living at the Horizon's condominium in Satellite Beach. This 3rd-floor beauty has the updates you love...tile flooring throughout...large & open kitchen with plenty of counter space and storage...tastefully updated owner's suite with a step-in shower...with beautiful ocean views as soon as you step in the front door. The pet-friendly complex allows 1 pet up to 30 pounds, a community pool & clubhouse, with private access to the beach.
Property Details
Home Type
- Condominium
Est. Annual Taxes
- $4,565
Year Built
- Built in 1984
Lot Details
- Property fronts a state road
- West Facing Home
HOA Fees
- $675 Monthly HOA Fees
Parking
- 1 Car Garage
- Guest Parking
- Additional Parking
Property Views
Home Design
- Membrane Roofing
- Concrete Siding
- Block Exterior
- Asphalt
- Stucco
Interior Spaces
- 1,739 Sq Ft Home
- Built-In Features
- Ceiling Fan
- Security Gate
Kitchen
- Breakfast Bar
- Electric Range
- Microwave
- Dishwasher
Bedrooms and Bathrooms
- 3 Bedrooms
- Split Bedroom Floorplan
- Walk-In Closet
- 2 Full Bathrooms
- Shower Only
Laundry
- Laundry in unit
- Dryer
- Washer
Outdoor Features
- Property has ocean access
Schools
- Sea Park Elementary School
- Delaura Middle School
- Satellite High School
Utilities
- Central Heating and Cooling System
- Electric Water Heater
- Cable TV Available
Listing and Financial Details
- Assessor Parcel Number 26-37-23-00-00779.9-0000.00
Community Details
Overview
- Association fees include insurance, ground maintenance, maintenance structure, sewer, trash, water
- Horizon East Association
- The Horizon Condo Ph I Subdivision
- 5-Story Property
Amenities
- Clubhouse
- Elevator
- Secure Lobby
Recreation
Pet Policy
- Pet Size Limit
- 1 Pet Allowed
- Dogs and Cats Allowed
Ownership History
Purchase Details
Purchase Details
Home Financials for this Owner
Home Financials are based on the most recent Mortgage that was taken out on this home.Purchase Details
Home Financials for this Owner
Home Financials are based on the most recent Mortgage that was taken out on this home.Purchase Details
Home Financials for this Owner
Home Financials are based on the most recent Mortgage that was taken out on this home.Purchase Details
Purchase Details
Home Financials for this Owner
Home Financials are based on the most recent Mortgage that was taken out on this home.Similar Homes in Satellite Beach, FL
Home Values in the Area
Average Home Value in this Area
Purchase History
| Date | Buyer | Sale Price | Title Company |
|---|---|---|---|
| Anterio Jack J | $100 | None Listed On Document | |
| Anterio Jack J | $620,000 | Echelon Title Services | |
| Bowin Beau | $425,000 | State Title Partners Llp | |
| Firestone Gregory S | $295,000 | Federal Title Ins Agency Inc | |
| Abbott Cecelia W | -- | -- | |
| Abbott Cecelia White | $174,000 | -- |
Mortgage History
| Date | Status | Borrower | Loan Amount |
|---|---|---|---|
| Previous Owner | Bowin Beau | $225,000 | |
| Previous Owner | Firestone Gregory S | $223,000 | |
| Previous Owner | Firestone Gregory S | $236,000 | |
| Previous Owner | Abbott Cecelia White | $32,000 | |
| Previous Owner | Abbott Cecelia White | $139,200 |
Property History
| Date | Event | Price | Change | Sq Ft Price |
|---|---|---|---|---|
| 06/14/2024 06/14/24 | Sold | $620,000 | -3.0% | $357 / Sq Ft |
| 05/17/2024 05/17/24 | Pending | -- | -- | -- |
| 05/10/2024 05/10/24 | Price Changed | $639,000 | -4.5% | $367 / Sq Ft |
| 04/22/2024 04/22/24 | Price Changed | $669,000 | -4.3% | $385 / Sq Ft |
| 04/12/2024 04/12/24 | For Sale | $699,000 | +64.5% | $402 / Sq Ft |
| 08/20/2015 08/20/15 | Sold | $425,000 | 0.0% | $245 / Sq Ft |
| 07/14/2015 07/14/15 | Pending | -- | -- | -- |
| 04/08/2015 04/08/15 | For Sale | $425,000 | 0.0% | $245 / Sq Ft |
| 08/13/2014 08/13/14 | Rented | $3,000 | 0.0% | -- |
| 07/14/2014 07/14/14 | Under Contract | -- | -- | -- |
| 11/18/2013 11/18/13 | For Rent | $3,000 | -- | -- |
Tax History Compared to Growth
Tax History
| Year | Tax Paid | Tax Assessment Tax Assessment Total Assessment is a certain percentage of the fair market value that is determined by local assessors to be the total taxable value of land and additions on the property. | Land | Improvement |
|---|---|---|---|---|
| 2023 | $4,565 | $373,350 | $0 | $0 |
| 2022 | $4,255 | $362,480 | $0 | $0 |
| 2021 | $4,471 | $351,930 | $0 | $0 |
| 2020 | $4,454 | $347,080 | $0 | $0 |
| 2019 | $4,436 | $339,280 | $0 | $339,280 |
| 2018 | $5,042 | $335,920 | $0 | $335,920 |
| 2017 | $5,241 | $335,930 | $0 | $335,930 |
| 2016 | $4,153 | $288,030 | $0 | $0 |
| 2015 | $4,607 | $266,690 | $0 | $0 |
| 2014 | $4,366 | $246,930 | $0 | $0 |
Agents Affiliated with this Home
-
Eric Larkin

Seller's Agent in 2024
Eric Larkin
Real Broker LLC
(321) 795-1854
1 in this area
44 Total Sales
-
Linda Weir

Buyer's Agent in 2024
Linda Weir
NextHome Space Coast Experts
(321) 693-4874
8 in this area
41 Total Sales
-
Denise Contella

Seller's Agent in 2015
Denise Contella
RE/MAX
(800) 330-4241
8 in this area
82 Total Sales
-
David Marsh

Seller's Agent in 2014
David Marsh
Alliance Properties of Brev
(321) 698-5446
4 in this area
25 Total Sales
-
R
Buyer's Agent in 2014
Roger Daveluy
Weichert REALTORS Hallmark Pro
About East Horizon Condominiums
Map
Source: Space Coast MLS (Space Coast Association of REALTORS®)
MLS Number: 1010724
APN: 26-37-23-00-00779.9-0000.00
- 403 Highway A1a Unit 241
- 403 Highway A1a Unit 233
- 401 Highway A1a Unit 153
- 405 Highway A1a Unit 324
- 305 Highway A1a Unit 17
- 305 Highway A1a Unit 12
- 407 Highway A1a Unit 462
- 407 Highway A1a Unit 424
- 305 Jimmy Buffett Memorial Hwy Unit 12
- 297 Highway A1a Unit 511
- 297 Highway A1a Unit 517
- 171 Christine Dr
- 295 Highway A1a Unit 301
- 55 Sea Park Blvd Unit 206
- 55 Sea Park Blvd Unit 504
- 571 Highway A1a Unit 401
- 101 Hedgegrove Ave
- 117 E Claridge St
- 579 Highway A1a Unit 502
- 581 Highway A1a Unit 502
- 403 Highway A1a Unit 211
- 403 Highway A1a Unit 251
- 403 Highway A1a Unit 221
- 403 Highway A1a Unit 232
- 403 Highway A1a Unit 231
- 403 Highway A1a Unit 224
- 403 Highway A1a Unit 253
- 403 Highway A1a Unit 234
- 403 Highway A1a Unit 212
- 403 Highway A1a Unit 254
- 403 Highway A1a Unit 214
- 403 Highway A1a Unit 244
- 403 Highway A1a Unit 223
- 403 Highway A1a Unit 252
- 403 Highway A1a Unit 243
- 403 Highway A1a Unit 242
- 403 Highway A1a Unit 213
- 403 Florida A1a Unit 214
- 403 Florida A1a
- 403 Florida A1a Unit 241
