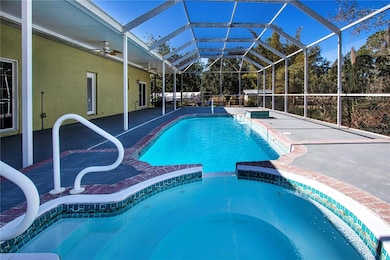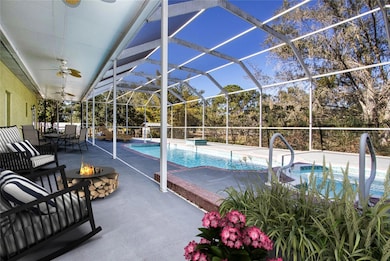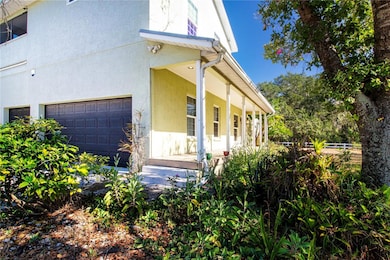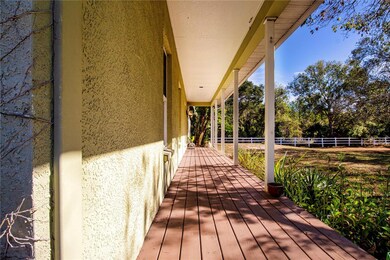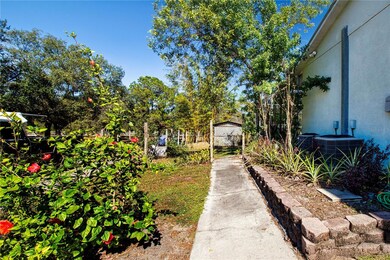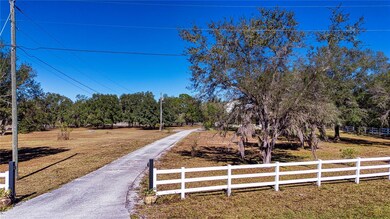403 Indian Meadow Ct Wimauma, FL 33598
Estimated payment $3,567/month
Highlights
- Horses Allowed in Community
- Screened Pool
- 1.57 Acre Lot
- Chinook Trail Elementary School Rated A
- View of Trees or Woods
- Open Floorplan
About This Home
One or more photo(s) has been virtually staged. Experience the best of Florida living in Sundance Trails in this spacious 3,000-square-foot home featuring three bedrooms, three and a half bathrooms, a pool, and a three-car garage. The property sits on 1.57 acres, with an extra 1.57-acre vacant parcel also available. This residence offers a warm and inviting atmosphere, featuring travertine flooring throughout. Spacious enough to accommodate multi-generational living. The first floor includes a primary bedroom with a generous walk-in closet and an ensuite bathroom equipped with a soaking tub, separate stand-alone shower, and a private water closet. Additionally, the formal dining room may be conveniently converted into an office or a fourth bedroom. The second bedroom on the first floor features sliding doors that open to the sparkling pool and include its own ensuite bathroom. The third bedroom offers a private living space and another ensuite bathroom, making it ideal for multi-generational living, an entertainment room, or simply relaxing. This area also boasts an enclosed porch with views of conservation. The kitchen features an open-concept design with breakfast bars on both sides. It is equipped with stainless steel appliances and laminate countertops, which provide direct access to the laundry room and a three-car garage. Adjacent to the kitchen is the living room and office nook, which provide access to the second bedroom. Here, you'll find sliding doors that open to the sparkling screened-in pool and spa, overlooking the spacious backyard. The second parcel can be purchased with the home. It is split with its own parcel number that can be adjoined at closing or kept separate. Sundance Trails has a low and relaxed HOA and this home is across the street from the Little manatee State Park that offers hiking, biking, kayaking, horseback riding with camping and stalls for camping with your horses and still only 15 minutes to Parrish and Sun City Center and I-75 and I-275 for easy commute to the tri county area. Don’t let this opportunity pass you by, schedule a private showing today!
Listing Agent
TURNING LEAF REALTY Brokerage Phone: 813-634-1151 License #3280774 Listed on: 12/01/2025
Home Details
Home Type
- Single Family
Est. Annual Taxes
- $4,928
Year Built
- Built in 2003
Lot Details
- 1.57 Acre Lot
- Cul-De-Sac
- South Facing Home
- Vinyl Fence
- Mature Landscaping
- Private Lot
- Corner Lot
- Oversized Lot
- 2 Lots in the community
- Additional Parcels
- Property is zoned PD
HOA Fees
- $14 Monthly HOA Fees
Parking
- 3 Car Attached Garage
- Garage Door Opener
- Open Parking
Home Design
- Contemporary Architecture
- Bi-Level Home
- Slab Foundation
- Shingle Roof
- Block Exterior
- Stucco
Interior Spaces
- 2,963 Sq Ft Home
- Open Floorplan
- High Ceiling
- Ceiling Fan
- Wood Burning Fireplace
- Stone Fireplace
- French Doors
- Family Room Off Kitchen
- Separate Formal Living Room
- Formal Dining Room
- Bonus Room
- Travertine
- Views of Woods
Kitchen
- Eat-In Kitchen
- Range
- Microwave
- Dishwasher
- Solid Surface Countertops
Bedrooms and Bathrooms
- 3 Bedrooms
- Primary Bedroom on Main
- Split Bedroom Floorplan
- In-Law or Guest Suite
- Soaking Tub
Laundry
- Laundry Room
- Dryer
- Washer
Pool
- Screened Pool
- In Ground Pool
- In Ground Spa
- Fence Around Pool
- Pool Deck
Outdoor Features
- Deck
- Enclosed Patio or Porch
Horse Facilities and Amenities
- Zoned For Horses
Utilities
- Central Heating and Cooling System
- Well
- Electric Water Heater
- Septic Tank
- High Speed Internet
- Cable TV Available
Listing and Financial Details
- Visit Down Payment Resource Website
- Legal Lot and Block 9 / 2D
- Assessor Parcel Number U-35-32-19-5QA-2D0000-00009.0
Community Details
Overview
- $5 Other Monthly Fees
- Sundance Trails Association, Phone Number (816) 200-3844
- Visit Association Website
- Sundance Trails Ph Iia Iib Subdivision
- The community has rules related to allowable golf cart usage in the community
- Near Conservation Area
Recreation
- Horses Allowed in Community
Map
Home Values in the Area
Average Home Value in this Area
Tax History
| Year | Tax Paid | Tax Assessment Tax Assessment Total Assessment is a certain percentage of the fair market value that is determined by local assessors to be the total taxable value of land and additions on the property. | Land | Improvement |
|---|---|---|---|---|
| 2024 | $4,928 | $293,937 | -- | -- |
| 2023 | $4,752 | $285,376 | $0 | $0 |
| 2022 | $4,546 | $277,064 | $0 | $0 |
| 2021 | $4,496 | $268,994 | $0 | $0 |
| 2020 | $4,399 | $265,280 | $0 | $0 |
| 2019 | $4,278 | $259,316 | $0 | $0 |
| 2018 | $4,221 | $254,481 | $0 | $0 |
| 2017 | $4,165 | $259,121 | $0 | $0 |
| 2016 | $4,132 | $244,120 | $0 | $0 |
| 2015 | $4,640 | $225,448 | $0 | $0 |
| 2014 | $4,968 | $242,932 | $0 | $0 |
| 2013 | -- | $218,842 | $0 | $0 |
Property History
| Date | Event | Price | List to Sale | Price per Sq Ft |
|---|---|---|---|---|
| 12/01/2025 12/01/25 | For Sale | $599,000 | -- | $202 / Sq Ft |
Purchase History
| Date | Type | Sale Price | Title Company |
|---|---|---|---|
| Special Warranty Deed | $225,000 | Attorney | |
| Trustee Deed | -- | None Available | |
| Trustee Deed | -- | None Available | |
| Deed | $315,000 | Commerce Title Services Inc |
Mortgage History
| Date | Status | Loan Amount | Loan Type |
|---|---|---|---|
| Open | $199,000 | New Conventional | |
| Previous Owner | $247,200 | Unknown |
Source: Stellar MLS
MLS Number: TB8452604
APN: U-35-32-19-5QA-2D0000-00009.0
- 405 Indian Meadow Ct
- 408 River Bed Ct
- 607 Butch Cassidy Trail
- 3204 Stagecoach Trail
- 1004 Silver Spurs Cir
- 14451 Manatee Rd
- 3226 Palmetto Rd
- 5847 Yellow Hornbill Ave
- 5748 Yellow Hornbill Ave
- 1422 Lightfoot Rd
- 3350 39th Ave SE
- 0 Lightfoot Rd Unit MFRT3550764
- 1708 Shenandoah Rd
- 4514 Hamlin Way Unit HAM4514
- 3030 Lemon Terrace Dr Unit LEM3030
- 4507 Hamlin Way Unit HAM4507
- 3009 Lemon Terrace Dr Unit LEM3009
- 3024 Satsuma St Unit SAT3024
- 3212 Valencia Terrace Ln Unit VAL3212
- 3011 Satsuma St Unit SAT3011
- 14052 Textile Run
- 11924 Blue Diamond Trail
- 12609 Aura Moonlight Terrace
- 13670 Highland Rd
- 2312 Brookfield Greens Cir Unit 61
- 1034 Mcdaniel St
- 2116 Acadia Greens Dr Unit 64
- 2405 New Haven Cir Unit 2
- 2464 Nantucket Harbor Loop Unit 96
- 13138 Empress Jewel Trail
- 751 McCallister Ave
- 3288 Silver Date Dr
- 3139 Silver Date Dr
- 704 Tremont Greens Ln Unit 107
- 1205 Lenham Ct Unit 27
- 1326 Idlewood Dr Unit 1326
- 718 Tanana Fall Dr
- 1102 Halton Ct
- 1806 Colding Dr
- 2870 Silver Scallop Lp

