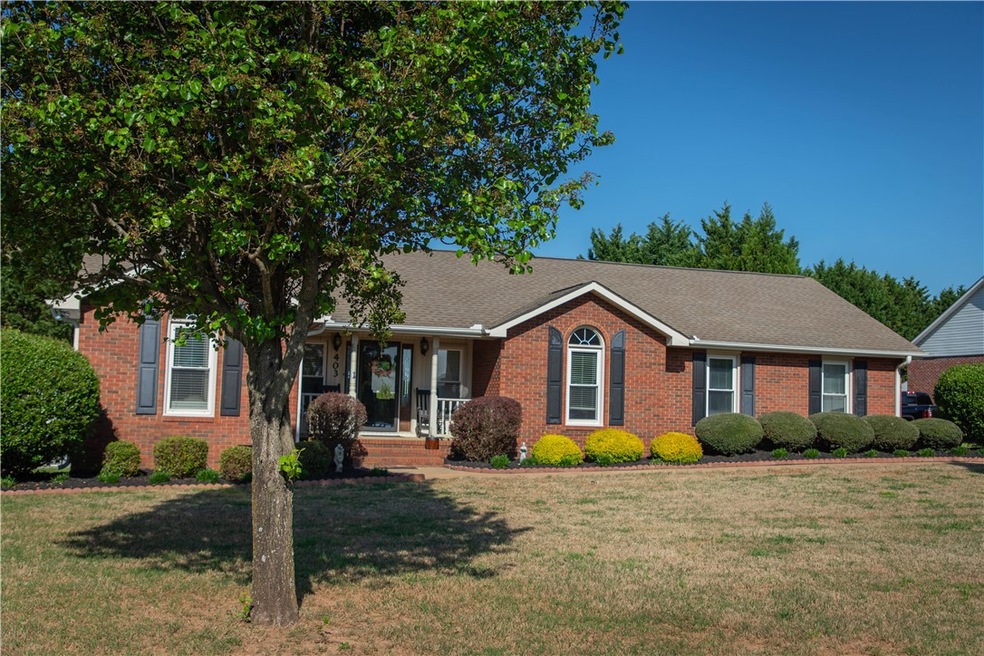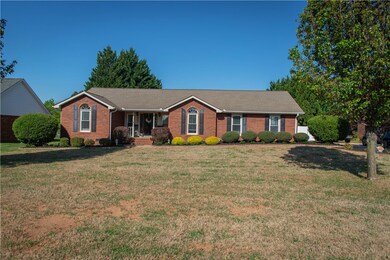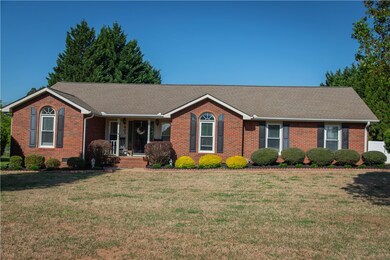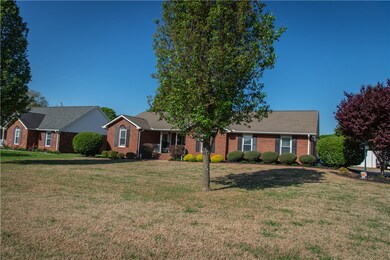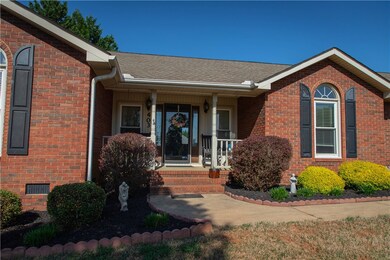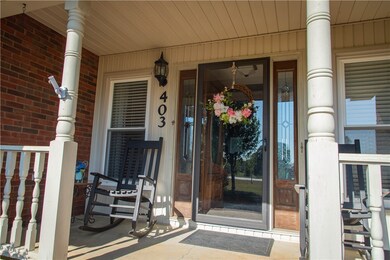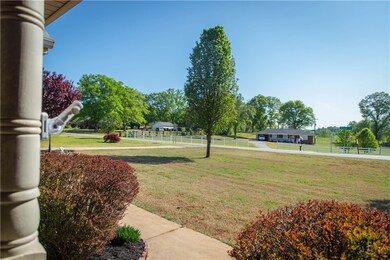
403 Keasler Rd Anderson, SC 29625
Highlights
- In Ground Pool
- Wood Flooring
- Separate Formal Living Room
- Deck
- Hydromassage or Jetted Bathtub
- Granite Countertops
About This Home
As of July 2020This beautiful 3 bedroom/ 2 bathroom home is ready for a NEW owner and the pool is ready for you take a dip in to cool off from the summer heat! If you love warmer temperatures, you're in LUCK! This home has a gas fireplace to keep you toasty if temperatures get too chilly for you. The kitchen has beautiful granite countertops and after a long day, you will have the luxury of unwinding in your OWN jetted tub in the master suite. This home also has a fenced in backyard so you can enjoy your privacy or let your children and/or fur babies roam free without having to worry. You don't want to miss out on owning this brick ranch home.
Last Agent to Sell the Property
Cromer & Company, LLC License #66411 Listed on: 05/11/2020
Home Details
Home Type
- Single Family
Est. Annual Taxes
- $1,404
Lot Details
- Fenced Yard
- Level Lot
Parking
- 2 Car Attached Garage
- Garage Door Opener
- Driveway
Home Design
- Brick Exterior Construction
Interior Spaces
- 1,900 Sq Ft Home
- 1-Story Property
- Smooth Ceilings
- Ceiling Fan
- Skylights
- Gas Log Fireplace
- Insulated Windows
- Blinds
- Separate Formal Living Room
- Dining Room
- Crawl Space
- Pull Down Stairs to Attic
- Laundry Room
Kitchen
- Breakfast Room
- Dishwasher
- Granite Countertops
- Disposal
Flooring
- Wood
- Carpet
- Ceramic Tile
Bedrooms and Bathrooms
- 3 Bedrooms
- Primary bedroom located on second floor
- Walk-In Closet
- Bathroom on Main Level
- 2 Full Bathrooms
- Hydromassage or Jetted Bathtub
- Separate Shower
Outdoor Features
- In Ground Pool
- Deck
- Patio
Location
- Outside City Limits
Schools
- New Prospect El Elementary School
- Robert Anderson Middle School
- Westside High School
Utilities
- Cooling Available
- Central Heating
Community Details
- No Home Owners Association
- Bradford Ridge Subdivision
Listing and Financial Details
- Assessor Parcel Number 068-12-01-012
Ownership History
Purchase Details
Home Financials for this Owner
Home Financials are based on the most recent Mortgage that was taken out on this home.Purchase Details
Home Financials for this Owner
Home Financials are based on the most recent Mortgage that was taken out on this home.Purchase Details
Home Financials for this Owner
Home Financials are based on the most recent Mortgage that was taken out on this home.Purchase Details
Purchase Details
Similar Homes in Anderson, SC
Home Values in the Area
Average Home Value in this Area
Purchase History
| Date | Type | Sale Price | Title Company |
|---|---|---|---|
| Deed | $236,000 | None Available | |
| Deed | $191,000 | None Available | |
| Deed | $180,000 | -- | |
| Interfamily Deed Transfer | -- | -- | |
| Deed | $147,500 | -- |
Mortgage History
| Date | Status | Loan Amount | Loan Type |
|---|---|---|---|
| Open | $224,200 | New Conventional | |
| Previous Owner | $166,500 | New Conventional | |
| Previous Owner | $21,116 | FHA | |
| Previous Owner | $177,608 | FHA | |
| Previous Owner | $45,000 | Stand Alone Second | |
| Previous Owner | $26,800 | Stand Alone Second |
Property History
| Date | Event | Price | Change | Sq Ft Price |
|---|---|---|---|---|
| 07/13/2020 07/13/20 | Sold | $236,000 | +2.7% | $124 / Sq Ft |
| 06/13/2020 06/13/20 | Pending | -- | -- | -- |
| 05/11/2020 05/11/20 | For Sale | $229,900 | +20.4% | $121 / Sq Ft |
| 12/15/2016 12/15/16 | Sold | $191,000 | -4.5% | $114 / Sq Ft |
| 12/12/2016 12/12/16 | For Sale | $199,990 | -- | $119 / Sq Ft |
| 11/28/2016 11/28/16 | Pending | -- | -- | -- |
Tax History Compared to Growth
Tax History
| Year | Tax Paid | Tax Assessment Tax Assessment Total Assessment is a certain percentage of the fair market value that is determined by local assessors to be the total taxable value of land and additions on the property. | Land | Improvement |
|---|---|---|---|---|
| 2024 | $1,404 | $12,770 | $900 | $11,870 |
| 2023 | $1,404 | $12,770 | $900 | $11,870 |
| 2022 | $1,373 | $12,770 | $900 | $11,870 |
| 2021 | $4,717 | $14,270 | $960 | $13,310 |
| 2020 | $922 | $7,540 | $640 | $6,900 |
| 2019 | $922 | $7,540 | $640 | $6,900 |
| 2018 | $938 | $7,540 | $640 | $6,900 |
| 2017 | -- | $7,540 | $640 | $6,900 |
| 2016 | $870 | $6,940 | $640 | $6,300 |
| 2015 | $890 | $6,940 | $640 | $6,300 |
| 2014 | $885 | $6,940 | $640 | $6,300 |
Agents Affiliated with this Home
-

Seller's Agent in 2020
Michelle Cromer
Cromer & Company, LLC
(864) 314-5963
36 in this area
51 Total Sales
-

Buyer's Agent in 2020
Catherine Hamby
RE/MAX
(864) 940-3404
31 in this area
85 Total Sales
-
J
Seller's Agent in 2016
Johnathon Lower
BHHS C Dan Joyner - Anderson
Map
Source: Western Upstate Multiple Listing Service
MLS Number: 20228039
APN: 068-12-01-012
- 302 Hemlock Ave
- 125 Victorian Dr
- 300 Clearview Dr
- 102 San Mateo Dr
- 323 Maria Dr
- 310 Kingston Way
- 606 Parkwood Dr
- 410 Kingston Way
- 323 Tr B Pearman Dairy Rd
- 205 Partridge Ct
- 600 Parkwood Dr
- 113 Harborough Rd
- 120 Coachman Dr
- 1032 Drakes Crossing
- 1004 Gaineswood Rd
- 126 Coachman Dr
- 1012 Drakes Crossing
- 1308 Lakewood Ln
- 700 Old Green Pond Rd
- 7.62 Acs Phillips Rd
