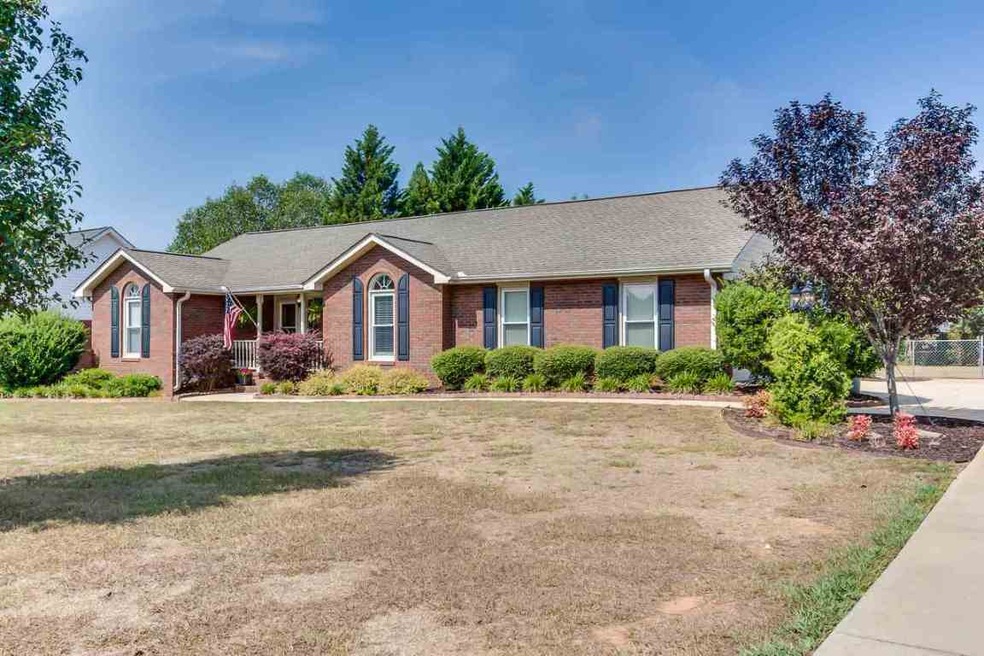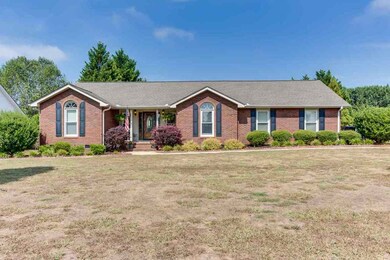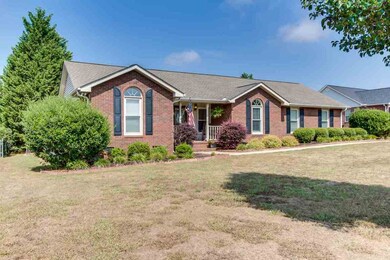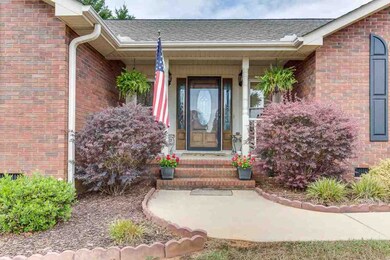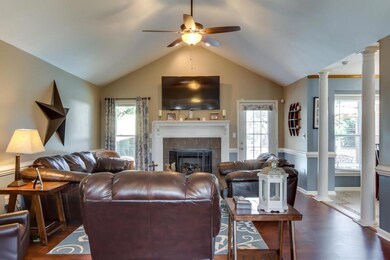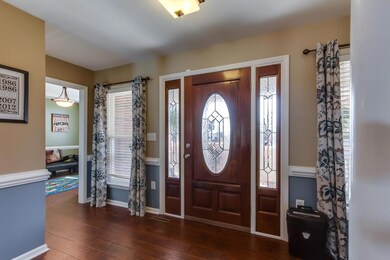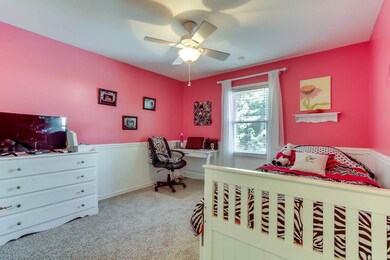
403 Keasler Rd Anderson, SC 29625
Highlights
- In Ground Pool
- Hydromassage or Jetted Bathtub
- Granite Countertops
- Deck
- Separate Formal Living Room
- No HOA
About This Home
As of July 2020Check Out The Virtual Tour!! and check out this immaculate brick ranch with In-ground pool & Cabana! Home has been remodeled throughout with all new flooring, new tile floor in kitchen with glass tile inlay and carpet in bedroom. Kitchen has also been updated with new granite countertops and stainless steel appliances. Home has beautiful, spacious, fenced backyard with inground pool and cabana. The cabana has a ceiling fan, gas fire pit and is wired for TV. The master bath has also been recently remodeled with new tile flooring , new vanity, and new glass tile accents around tub and shower. The home has newer vinyl windows throughout and a newer roof. There is also a new water heater and AC unit. Most everything in this house is remodeled or new!
Last Agent to Sell the Property
Johnathon Lower
BHHS C Dan Joyner - Anderson License #93749 Listed on: 12/12/2016

Home Details
Home Type
- Single Family
Est. Annual Taxes
- $1,404
Lot Details
- Fenced Yard
- Level Lot
Parking
- 2 Car Attached Garage
- Garage Door Opener
- Driveway
Home Design
- Brick Exterior Construction
Interior Spaces
- 1,677 Sq Ft Home
- 1-Story Property
- Smooth Ceilings
- Ceiling Fan
- Skylights
- Gas Log Fireplace
- Insulated Windows
- Tilt-In Windows
- Blinds
- Separate Formal Living Room
- Dining Room
- Crawl Space
- Pull Down Stairs to Attic
- Laundry Room
Kitchen
- Breakfast Room
- Dishwasher
- Granite Countertops
- Disposal
Flooring
- Carpet
- Laminate
- Ceramic Tile
Bedrooms and Bathrooms
- 3 Bedrooms
- Primary bedroom located on second floor
- Walk-In Closet
- Bathroom on Main Level
- 2 Full Bathrooms
- Hydromassage or Jetted Bathtub
- Separate Shower
Home Security
- Storm Windows
- Storm Doors
Outdoor Features
- In Ground Pool
- Deck
- Patio
Location
- Outside City Limits
Schools
- New Prospect El Elementary School
- Lakeside Middle School
- Westside High School
Utilities
- Cooling Available
- Heating Available
Community Details
- No Home Owners Association
- Bradford Ridge Subdivision
Listing and Financial Details
- Assessor Parcel Number 068-12-01-012
Ownership History
Purchase Details
Home Financials for this Owner
Home Financials are based on the most recent Mortgage that was taken out on this home.Purchase Details
Home Financials for this Owner
Home Financials are based on the most recent Mortgage that was taken out on this home.Purchase Details
Home Financials for this Owner
Home Financials are based on the most recent Mortgage that was taken out on this home.Purchase Details
Purchase Details
Similar Homes in Anderson, SC
Home Values in the Area
Average Home Value in this Area
Purchase History
| Date | Type | Sale Price | Title Company |
|---|---|---|---|
| Deed | $236,000 | None Available | |
| Deed | $191,000 | None Available | |
| Deed | $180,000 | -- | |
| Interfamily Deed Transfer | -- | -- | |
| Deed | $147,500 | -- |
Mortgage History
| Date | Status | Loan Amount | Loan Type |
|---|---|---|---|
| Open | $224,200 | New Conventional | |
| Previous Owner | $166,500 | New Conventional | |
| Previous Owner | $21,116 | FHA | |
| Previous Owner | $177,608 | FHA | |
| Previous Owner | $45,000 | Stand Alone Second | |
| Previous Owner | $26,800 | Stand Alone Second |
Property History
| Date | Event | Price | Change | Sq Ft Price |
|---|---|---|---|---|
| 07/13/2020 07/13/20 | Sold | $236,000 | +2.7% | $124 / Sq Ft |
| 06/13/2020 06/13/20 | Pending | -- | -- | -- |
| 05/11/2020 05/11/20 | For Sale | $229,900 | +20.4% | $121 / Sq Ft |
| 12/15/2016 12/15/16 | Sold | $191,000 | -4.5% | $114 / Sq Ft |
| 12/12/2016 12/12/16 | For Sale | $199,990 | -- | $119 / Sq Ft |
| 11/28/2016 11/28/16 | Pending | -- | -- | -- |
Tax History Compared to Growth
Tax History
| Year | Tax Paid | Tax Assessment Tax Assessment Total Assessment is a certain percentage of the fair market value that is determined by local assessors to be the total taxable value of land and additions on the property. | Land | Improvement |
|---|---|---|---|---|
| 2024 | $1,404 | $12,770 | $900 | $11,870 |
| 2023 | $1,404 | $12,770 | $900 | $11,870 |
| 2022 | $1,373 | $12,770 | $900 | $11,870 |
| 2021 | $4,717 | $14,270 | $960 | $13,310 |
| 2020 | $922 | $7,540 | $640 | $6,900 |
| 2019 | $922 | $7,540 | $640 | $6,900 |
| 2018 | $938 | $7,540 | $640 | $6,900 |
| 2017 | -- | $7,540 | $640 | $6,900 |
| 2016 | $870 | $6,940 | $640 | $6,300 |
| 2015 | $890 | $6,940 | $640 | $6,300 |
| 2014 | $885 | $6,940 | $640 | $6,300 |
Agents Affiliated with this Home
-
Michelle Cromer

Seller's Agent in 2020
Michelle Cromer
Cromer & Company, LLC
(864) 314-5963
35 in this area
50 Total Sales
-
Catherine Hamby

Buyer's Agent in 2020
Catherine Hamby
RE/MAX
(864) 940-3404
30 in this area
83 Total Sales
-
J
Seller's Agent in 2016
Johnathon Lower
BHHS C Dan Joyner - Anderson
Map
Source: Western Upstate Multiple Listing Service
MLS Number: 20182802
APN: 068-12-01-012
- 302 Hemlock Ave
- 300 Clearview Dr
- 1713 Gerrard Rd
- 129 Saddle Brook
- 323 Maria Dr
- 110 Bean Mill Way
- 310 Kingston Way
- 606B Parkwood Dr
- 410 Kingston Way
- 323 Tr B Pearman Dairy Rd
- 347 Knollwood Dr
- 302 Stonehaven Dr
- 113 Harborough Rd
- 903 New Prospect Church Rd
- 109 Sugar Creek Ln
- 201 Knollwood Dr
- 1032 Drakes Crossing
- 1004 Gaineswood Rd
- 126 Coachman Dr
- 1025 Phillips Rd
